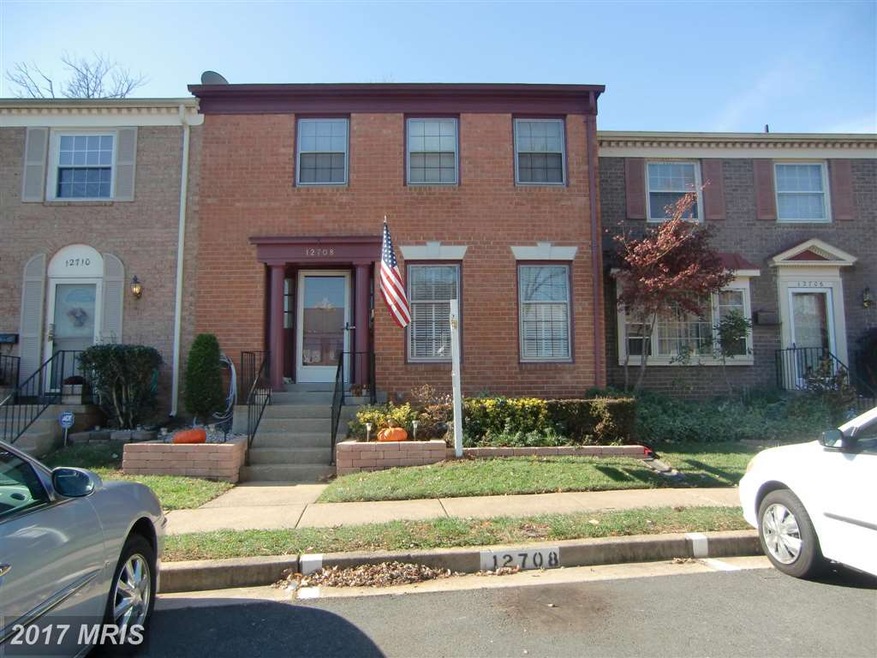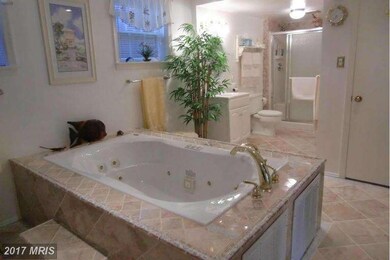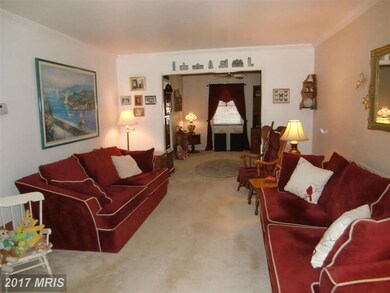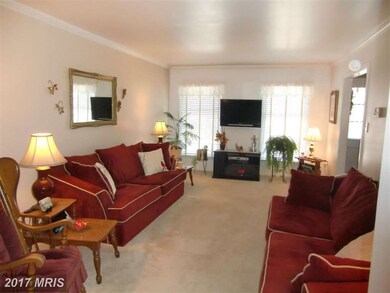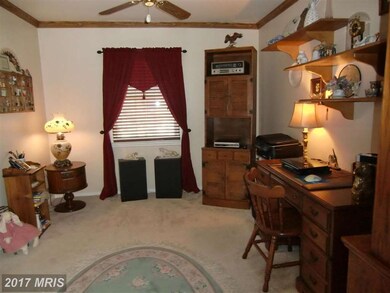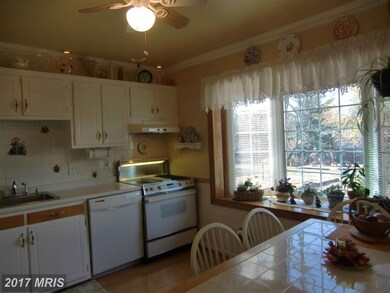
12708 Harborview Ct Woodbridge, VA 22192
Estimated Value: $416,000 - $524,000
Highlights
- Traditional Floor Plan
- Traditional Architecture
- Eat-In Kitchen
- Woodbridge High School Rated A
- Whirlpool Bathtub
- Crown Molding
About This Home
As of March 2015SHOWS GREAT.THE UPKEEP HAS BEEN FASTIDIOUS!! THIS HOME IS JUST ABOUT MAINTENANCE FREE!!! INEWER FURNACE (5YRS), 100 GAL. HWH FOR THE BEAUTIFUL "SPA" BATHRM W/ HEATING LIGHT FOR 6' WHIRLPOOL JACUZZIE TUB SITTING ON GORGEOUS MARBLE FLR, DBL WIDE SHOWER W/SEATING & 2 SHOWER HEADS LOTS MORE! Just a few minutes off I-95, Occoquan, and short ride to Pot Mills OWNER SAYS "YOU LIKE IT MAKE AN OFFER!!"
Last Buyer's Agent
Jill Durante
RE/MAX Executives License #MRIS:70814

Townhouse Details
Home Type
- Townhome
Est. Annual Taxes
- $3,025
Year Built
- Built in 1970
Lot Details
- 1,742 Sq Ft Lot
- Two or More Common Walls
- Property is in very good condition
HOA Fees
- $52 Monthly HOA Fees
Parking
- 2 Assigned Parking Spaces
Home Design
- Traditional Architecture
- Brick Front
Interior Spaces
- Property has 3 Levels
- Traditional Floor Plan
- Crown Molding
- Dining Area
Kitchen
- Eat-In Kitchen
- Electric Oven or Range
- Ice Maker
- Dishwasher
- Disposal
Bedrooms and Bathrooms
- 3 Bedrooms
- En-Suite Bathroom
- 3.5 Bathrooms
- Whirlpool Bathtub
Laundry
- Dryer
- Washer
Finished Basement
- Walk-Out Basement
- Basement Fills Entire Space Under The House
- Rear Basement Entry
Schools
- Occoquan Elementary School
- Woodbridge High School
Utilities
- Humidifier
- Forced Air Heating and Cooling System
- Electric Water Heater
Listing and Financial Details
- Tax Lot 112
- Assessor Parcel Number 39968
Community Details
Overview
- Riverview Overlook Subdivision, Shows Great!! Floorplan
- Occoquan Landing Assoc. Community
Amenities
- Common Area
Recreation
- Community Playground
Ownership History
Purchase Details
Home Financials for this Owner
Home Financials are based on the most recent Mortgage that was taken out on this home.Similar Homes in Woodbridge, VA
Home Values in the Area
Average Home Value in this Area
Purchase History
| Date | Buyer | Sale Price | Title Company |
|---|---|---|---|
| Zeleke Getachew M | $275,000 | -- |
Mortgage History
| Date | Status | Borrower | Loan Amount |
|---|---|---|---|
| Open | Zeleke Getachew M | $245,400 | |
| Closed | Zeleke Getachew M | $270,019 | |
| Previous Owner | Delinski Richard J | $220,000 | |
| Previous Owner | Delinski Richard J | $233,500 |
Property History
| Date | Event | Price | Change | Sq Ft Price |
|---|---|---|---|---|
| 03/30/2015 03/30/15 | Sold | $275,000 | -4.8% | $181 / Sq Ft |
| 02/18/2015 02/18/15 | Pending | -- | -- | -- |
| 02/11/2015 02/11/15 | Price Changed | $289,000 | -2.0% | $190 / Sq Ft |
| 01/21/2015 01/21/15 | For Sale | $295,000 | -- | $194 / Sq Ft |
Tax History Compared to Growth
Tax History
| Year | Tax Paid | Tax Assessment Tax Assessment Total Assessment is a certain percentage of the fair market value that is determined by local assessors to be the total taxable value of land and additions on the property. | Land | Improvement |
|---|---|---|---|---|
| 2024 | $1,046 | $420,600 | $115,200 | $305,400 |
| 2023 | $4,103 | $394,300 | $109,700 | $284,600 |
| 2022 | $3,892 | $351,400 | $109,700 | $241,700 |
| 2021 | $3,969 | $329,000 | $101,800 | $227,200 |
| 2020 | $4,968 | $320,500 | $98,900 | $221,600 |
| 2019 | $4,501 | $290,400 | $98,300 | $192,100 |
| 2018 | $3,441 | $285,000 | $96,400 | $188,600 |
| 2017 | $3,346 | $269,600 | $90,500 | $179,100 |
| 2016 | $3,197 | $259,800 | $86,600 | $173,200 |
| 2015 | $3,025 | $250,300 | $82,500 | $167,800 |
| 2014 | $3,025 | $240,200 | $78,600 | $161,600 |
Agents Affiliated with this Home
-
Deborah Clark
D
Seller's Agent in 2015
Deborah Clark
Long & Foster
(703) 501-6804
1 Total Sale
-

Buyer's Agent in 2015
Jill Durante
RE/MAX
(703) 879-0505
Map
Source: Bright MLS
MLS Number: 1000230897
APN: 8393-72-6204
- 12705 Gordon Blvd Unit 37
- 107 Washington Square Ct
- 12703 Lotte Dr Unit 102
- 12703 Lotte Dr Unit T-1
- 93 Heron Ln
- 12717 Gordon Blvd Unit 124
- 100 Washington St
- 111 River Rd
- 12656 Dara Dr Unit 103
- 12703 Dara Dr Unit 302
- 12703 Dara Dr Unit 202
- 12705 Dara Dr Unit 103
- 12701 Dara Dr Unit 104
- 12753 Dara Dr Unit 202
- 1604 Renate Dr Unit T 2
- 1600 Renate Dr Unit 302
- 12843 Cara Dr
- 1620 Mount High St
- 305 Union St
- 1603 Sebring Ct
- 12708 Harborview Ct
- 12706 Harborview Ct
- 12710 Harborview Ct
- 12704 Harborview Ct
- 12702 Harborview Ct
- 1419 Flagship Dr
- 12716 Harborview Ct
- 1415 Flagship Dr
- 1421 Flagship Dr
- 1412 Admiral Dr
- 1423 Flagship Dr
- 12709 Harborview Ct
- 12707 Harborview Ct
- 12711 Harborview Ct
- 12750 Captains Cove
- 12705 Harborview Ct
- 12713 Harborview Ct
- 12703 Harborview Ct
- 1425 Flagship Dr
- 12715 Harborview Ct
