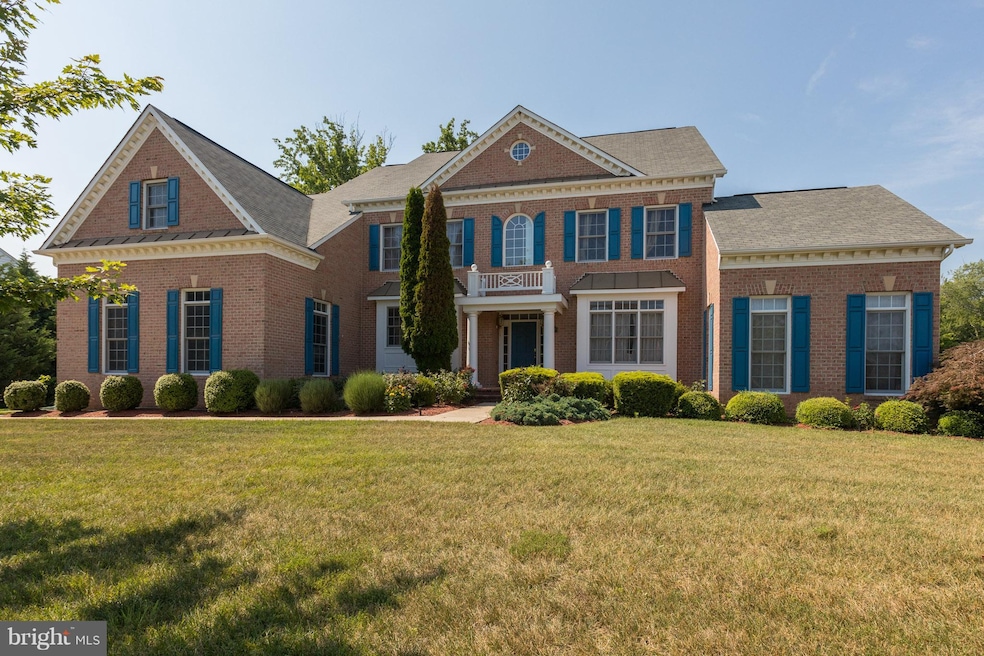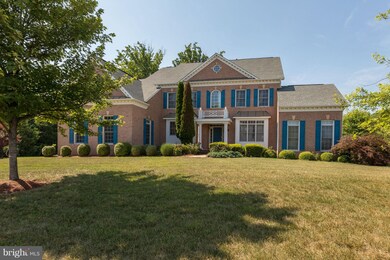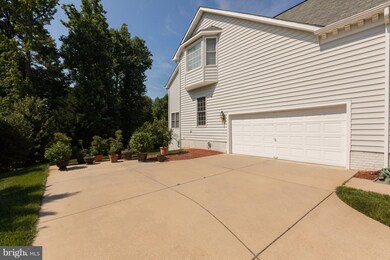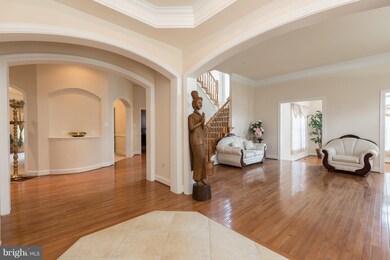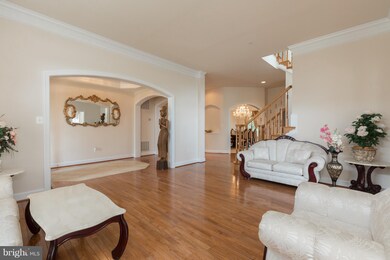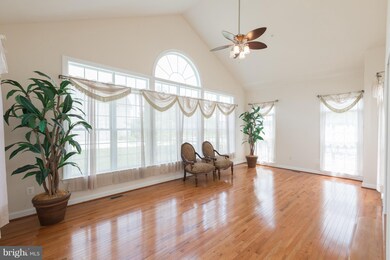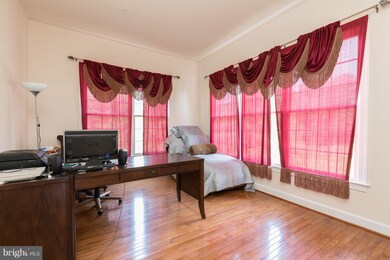
Estimated Value: $1,110,000 - $1,235,000
Highlights
- Gourmet Kitchen
- Open Floorplan
- Cathedral Ceiling
- 0.92 Acre Lot
- Colonial Architecture
- Wood Flooring
About This Home
As of September 2018FINALLY PRICED RIGHT! Exquisite home in sought after Woodmore community on almost 1 acre with a pond. 2 story family room, morning room, and office on main level. Gourmet kitchen with granite countertops. Tray ceilings, crown moldings, recessed lighting, bay and palladium windows. Master br with sitting area. Bedroom and wet bar in the walkout basement. Side load 2 car garage.
Last Agent to Sell the Property
EXP Realty, LLC License #SP98377224 Listed on: 03/01/2018

Home Details
Home Type
- Single Family
Est. Annual Taxes
- $10,306
Year Built
- Built in 2005
Lot Details
- 0.92 Acre Lot
- Property is in very good condition
- Property is zoned RE
HOA Fees
- $100 Monthly HOA Fees
Home Design
- Colonial Architecture
- Asphalt Roof
- Brick Front
Interior Spaces
- Property has 3 Levels
- Open Floorplan
- Wet Bar
- Built-In Features
- Crown Molding
- Tray Ceiling
- Cathedral Ceiling
- Recessed Lighting
- 1 Fireplace
- Palladian Windows
- Bay Window
- Entrance Foyer
- Great Room
- Den
- Game Room
- Sun or Florida Room
- Wood Flooring
- Laundry Room
- Attic
Kitchen
- Gourmet Kitchen
- Double Oven
- Microwave
- Dishwasher
- Upgraded Countertops
- Disposal
Bedrooms and Bathrooms
- 5 Bedrooms
- En-Suite Primary Bedroom
- En-Suite Bathroom
- 4.5 Bathrooms
Finished Basement
- Walk-Out Basement
- Basement Fills Entire Space Under The House
- Connecting Stairway
- Rear Basement Entry
Parking
- 2 Car Garage
- Side Facing Garage
- Garage Door Opener
- Driveway
Schools
- Glenn Dale Elementary School
- Thomas Johnson Middle School
- Duval High School
Utilities
- Cooling System Utilizes Natural Gas
- Central Heating and Cooling System
- Natural Gas Water Heater
- Public Septic
Community Details
- Built by MID-ATLANTIC
- Tidewater Community
- Woodmore Subdivision
Listing and Financial Details
- Tax Lot 69
- Assessor Parcel Number 17073250222
Ownership History
Purchase Details
Home Financials for this Owner
Home Financials are based on the most recent Mortgage that was taken out on this home.Similar Homes in Bowie, MD
Home Values in the Area
Average Home Value in this Area
Purchase History
| Date | Buyer | Sale Price | Title Company |
|---|---|---|---|
| Angu Linus V | $699,000 | Prime Title Group Llc |
Mortgage History
| Date | Status | Borrower | Loan Amount |
|---|---|---|---|
| Open | Angu Linus V | $725,007 | |
| Closed | Angu Linus V | $725,911 | |
| Closed | Angu Linus V | $717,069 | |
| Previous Owner | Swaninathan Sumathy J | $555,555 | |
| Previous Owner | Swaminathan Sumathy J | $949,999 | |
| Previous Owner | Swaminathan Sumathy J | $41,500 |
Property History
| Date | Event | Price | Change | Sq Ft Price |
|---|---|---|---|---|
| 09/27/2018 09/27/18 | Sold | $699,000 | 0.0% | $87 / Sq Ft |
| 08/29/2018 08/29/18 | Pending | -- | -- | -- |
| 08/07/2018 08/07/18 | Price Changed | $699,000 | -1.5% | $87 / Sq Ft |
| 07/02/2018 07/02/18 | Price Changed | $710,000 | -3.4% | $88 / Sq Ft |
| 06/19/2018 06/19/18 | For Sale | $735,000 | +5.2% | $91 / Sq Ft |
| 06/18/2018 06/18/18 | Off Market | $699,000 | -- | -- |
| 03/25/2018 03/25/18 | Price Changed | $735,000 | -2.0% | $91 / Sq Ft |
| 03/13/2018 03/13/18 | For Sale | $749,900 | +7.3% | $93 / Sq Ft |
| 03/02/2018 03/02/18 | Off Market | $699,000 | -- | -- |
| 03/01/2018 03/01/18 | For Sale | $749,900 | -- | $93 / Sq Ft |
Tax History Compared to Growth
Tax History
| Year | Tax Paid | Tax Assessment Tax Assessment Total Assessment is a certain percentage of the fair market value that is determined by local assessors to be the total taxable value of land and additions on the property. | Land | Improvement |
|---|---|---|---|---|
| 2024 | $11,255 | $856,133 | $0 | $0 |
| 2023 | $10,686 | $751,367 | $0 | $0 |
| 2022 | $10,027 | $646,600 | $182,200 | $464,400 |
| 2021 | $10,027 | $646,600 | $182,200 | $464,400 |
| 2020 | $10,027 | $646,600 | $182,200 | $464,400 |
| 2019 | $10,107 | $705,800 | $178,600 | $527,200 |
| 2018 | $10,282 | $685,567 | $0 | $0 |
| 2017 | $10,005 | $665,333 | $0 | $0 |
| 2016 | -- | $645,100 | $0 | $0 |
| 2015 | $9,583 | $645,100 | $0 | $0 |
| 2014 | $9,583 | $645,100 | $0 | $0 |
Agents Affiliated with this Home
-
Taresha Tate

Seller's Agent in 2018
Taresha Tate
EXP Realty, LLC
(202) 351-1437
78 Total Sales
-
Anthony Mason

Buyer's Agent in 2018
Anthony Mason
Compass
(404) 668-6621
129 Total Sales
Map
Source: Bright MLS
MLS Number: 1000177110
APN: 07-3250222
- 12801 Willow Marsh Ln
- 12618 Willow Marsh Ln
- 5411 Bandoleres Choice Dr
- 5415 Bandoleres Choice Dr
- 12628 Princes Choice Dr
- 12800 Libertys Delight Dr Unit 403
- 13309 Big Cedar Ln
- 13122 Saint James Sanctuary Dr
- 5106 Shamrocks Delight Dr
- 12602 King Arthur Ct
- 13119 Saint James Sanctuary Dr
- 5101 Landons Bequest Ln
- 12403 Sir Lancelot Dr
- 12712 Gladys Retreat Cir
- 5110 Landons Bequest Ln
- 12410 Gladys Retreat Cir
- 6212 Gideon St
- 13704 Loganville St
- 13102 Ogles Hope Dr
- 13110 Ogles Hope Dr
- 12708 Willow Marsh Ln
- 12710 Willow Marsh Ln
- 12706 Willow Marsh Ln
- 12704 Willow Marsh Ln
- 12800 Willow Marsh Ln
- 12709 Willow Marsh Ln
- 12802 Willow Marsh Ln
- 5707 Hillmeade Rd
- 5600 Maple Mill Place
- 5705 Hillmeade Rd
- 12707 Willow Marsh Ln
- 12700 Willow Marsh Ln
- 13103 Big Cedar Ln
- 12804 Willow Marsh Ln
- 12804 Willow Marsh Ln Unit A
- 12705 Willow Marsh Ln
- 5709 Hillmeade Rd
- 5601 Maple Mill Place
- 12703 Willow Marsh Ln
- 12803 Willow Marsh Ln
