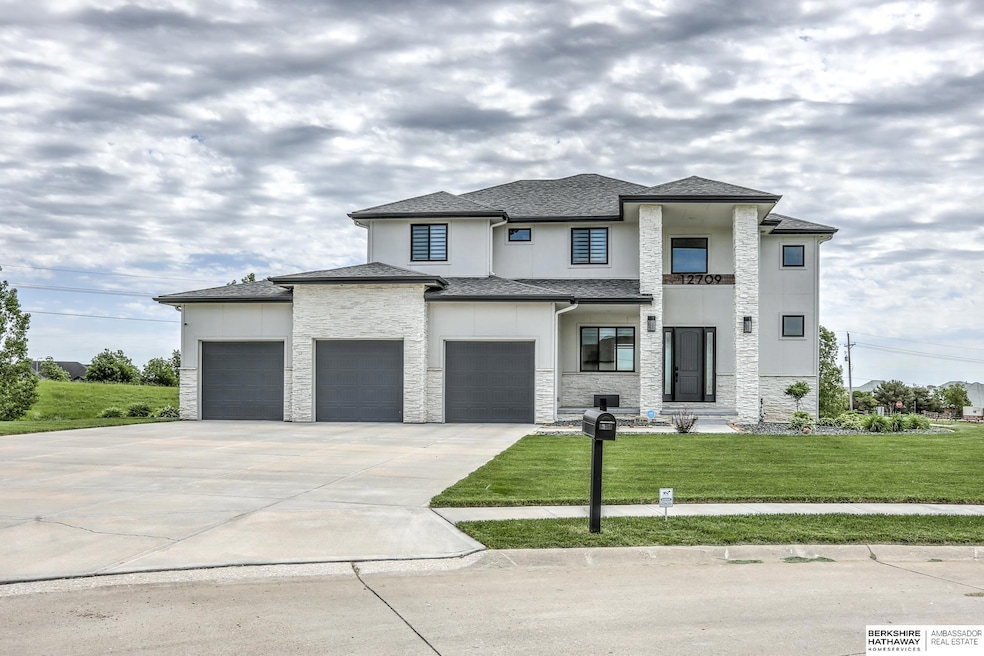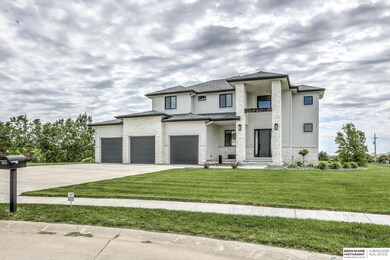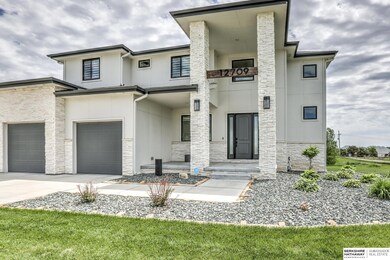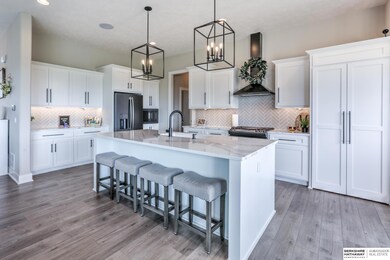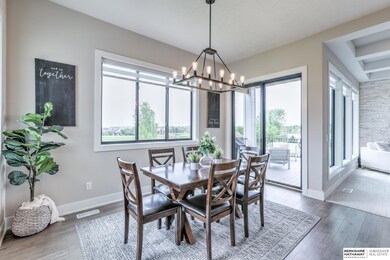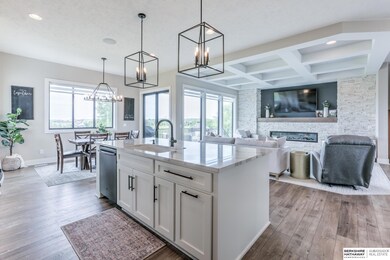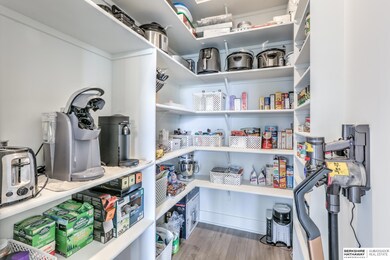
12709 N 182nd Cir Bennington, NE 68007
Estimated Value: $751,000 - $924,000
Highlights
- Deck
- Wood Flooring
- Porch
- Bennington High School Rated A-
- 1 Fireplace
- 4 Car Attached Garage
About This Home
As of August 2022Say "YES" to the address. This 2 story home is drop dead gorgeous! Get ready to check all the things off your wish list, this home has it all; 4 bed, 4 bath, 4 car garage, 10 ft ceilings, living room surround sound, main level built in speakers, high end finishes throughout. The recently finished basement is wired for surround sound and ceiling speakers and features a Rec Room, Wet Bar and 3/4 Bath. Just when you think things can't possibly get any better you walk out onto the composite deck with the outdoor surround system playing your favorite summer tune while enjoying stunning lake views on this nearly 3/4 acre lot with .5 of an acre easement adding to the feel of an extra large backyard!! Invisible dog fence around entire lot and covered patio with stamped concrete and built in fire pit. Be prepared to say WOW and call now!
Last Agent to Sell the Property
BHHS Ambassador Real Estate License #20050838 Listed on: 06/01/2022

Home Details
Home Type
- Single Family
Est. Annual Taxes
- $11,025
Year Built
- Built in 2019
Lot Details
- 0.62 Acre Lot
- Sprinkler System
HOA Fees
- $50 Monthly HOA Fees
Parking
- 4 Car Attached Garage
Home Design
- Composition Roof
- Concrete Perimeter Foundation
- Hardboard
- Stone
Interior Spaces
- 2-Story Property
- Ceiling height of 9 feet or more
- 1 Fireplace
- Two Story Entrance Foyer
- Walk-Out Basement
Kitchen
- Oven
- Microwave
- Dishwasher
- Disposal
Flooring
- Wood
- Wall to Wall Carpet
Bedrooms and Bathrooms
- 4 Bedrooms
- Walk-In Closet
Outdoor Features
- Deck
- Patio
- Porch
Schools
- Bennington Elementary And Middle School
- Bennington High School
Utilities
- Forced Air Heating and Cooling System
- Heating System Uses Gas
- Private Sewer
- Cable TV Available
Community Details
- Built by Homestead Custom Builders, LLC
- Newport Hill Subdivision, Custom Plan
Listing and Financial Details
- Assessor Parcel Number 1838527146
Ownership History
Purchase Details
Home Financials for this Owner
Home Financials are based on the most recent Mortgage that was taken out on this home.Purchase Details
Home Financials for this Owner
Home Financials are based on the most recent Mortgage that was taken out on this home.Purchase Details
Home Financials for this Owner
Home Financials are based on the most recent Mortgage that was taken out on this home.Similar Homes in Bennington, NE
Home Values in the Area
Average Home Value in this Area
Purchase History
| Date | Buyer | Sale Price | Title Company |
|---|---|---|---|
| Fitch Eric | -- | None Listed On Document | |
| Makovicka Brittney E | $485,000 | Platinum Title & Escrow Llc | |
| Homestead Custom Builders Llc | $58,000 | Platinum Title & Escrow Llc |
Mortgage History
| Date | Status | Borrower | Loan Amount |
|---|---|---|---|
| Open | Fitch Eric | $552,000 | |
| Previous Owner | Makovicka Jordan J | $475,390 | |
| Previous Owner | Makovicka Brittney E | $459,922 | |
| Previous Owner | Homestead Custom Builders Llc | $376,000 |
Property History
| Date | Event | Price | Change | Sq Ft Price |
|---|---|---|---|---|
| 08/01/2022 08/01/22 | Sold | $705,000 | +4.4% | $195 / Sq Ft |
| 06/01/2022 06/01/22 | Pending | -- | -- | -- |
| 06/01/2022 06/01/22 | For Sale | $675,000 | +39.4% | $186 / Sq Ft |
| 06/14/2019 06/14/19 | Sold | $484,129 | +3.0% | $195 / Sq Ft |
| 07/17/2018 07/17/18 | Pending | -- | -- | -- |
| 07/17/2018 07/17/18 | For Sale | $470,000 | -- | $190 / Sq Ft |
Tax History Compared to Growth
Tax History
| Year | Tax Paid | Tax Assessment Tax Assessment Total Assessment is a certain percentage of the fair market value that is determined by local assessors to be the total taxable value of land and additions on the property. | Land | Improvement |
|---|---|---|---|---|
| 2023 | $13,095 | $479,700 | $50,000 | $429,700 |
| 2022 | $11,030 | $389,400 | $50,000 | $339,400 |
| 2021 | $11,025 | $389,400 | $50,000 | $339,400 |
| 2020 | $11,092 | $389,400 | $50,000 | $339,400 |
| 2019 | $1,392 | $50,000 | $50,000 | $0 |
| 2018 | $28 | $1,000 | $1,000 | $0 |
| 2017 | $28 | $1,000 | $1,000 | $0 |
| 2016 | $28 | $1,000 | $1,000 | $0 |
| 2015 | $28 | $1,000 | $1,000 | $0 |
| 2014 | $28 | $1,000 | $1,000 | $0 |
Agents Affiliated with this Home
-
Troy Benes

Seller's Agent in 2022
Troy Benes
BHHS Ambassador Real Estate
(402) 658-6522
664 Total Sales
-
Shannon Salem

Buyer's Agent in 2022
Shannon Salem
BHHS Ambassador Real Estate
(402) 990-0179
233 Total Sales
-
Ryan & Laura Schwarz

Seller's Agent in 2019
Ryan & Laura Schwarz
BHHS Ambassador Real Estate
(402) 740-8949
125 Total Sales
-
Laura Schwarz
L
Seller Co-Listing Agent in 2019
Laura Schwarz
BHHS Ambassador Real Estate
(402) 740-5121
83 Total Sales
Map
Source: Great Plains Regional MLS
MLS Number: 22212382
APN: 3852-7146-18
- 12604 N 178th Cir
- 11004 N 161 Ave
- 10913 N 159 Ave Unit Lot 9
- 11010 N 161 St Unit Lot 68
- 11123 N 161 Ave Unit Lot 47
- 16001 Abigail St Unit Lot 19
- 15959 Abigail St Unit Lot 17
- 11131 N 161 Ave
- 18803 Bennington Rd
- 11004 N 161 Ave Unit Lot 33
- 12504 N 177th Cir
- Lot 26 Bennington Park Land W
- Lot 79 Bennington Park Land W
- Lot 78 Bennington Park Land W
- Lot 77 Bennington Park Land W
- Lot 75 Bennington Park Land W
- Lot 73 Bennington Park Land W
- Lot 65 Bennington Park Land W
- Lot 36 Bennington Park Land W
- Lot 38 Bennington Park Land W
- 12709 N 182nd Cir
- 12715 N 182nd Cir
- 12715 N 182nd Creek
- 12702 N 182nd Cir
- 12702 N 182nd Cir Unit Lot 75
- 12702 N 182nd Cir
- 12530 N 180th St
- 12714 N 182nd Creek
- 12708 N 182nd Cir
- 12708 N 182nd Cir
- 12708 N 182nd Cir Unit Lot 76
- 12721 N 182nd Cir
- 12721 N 182nd Cir Unit Lot 72
- 12721 N 182nd Cir
- 12718 N 179
- 12613 N 179th St
- 12701 N 179 St
- 12613 N 179 St
- 18217 Northern Hills Dr
- 12605 N 179th St
