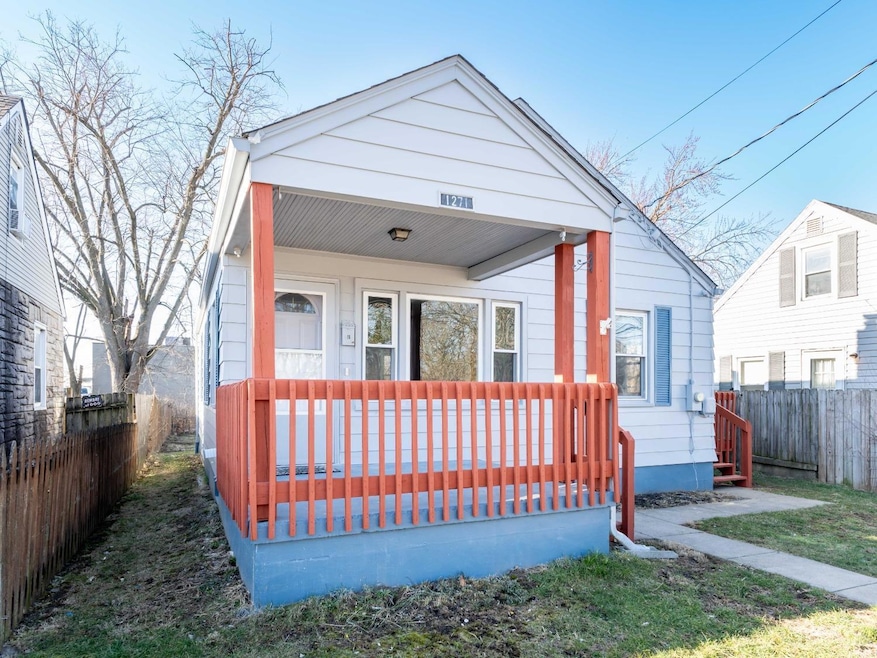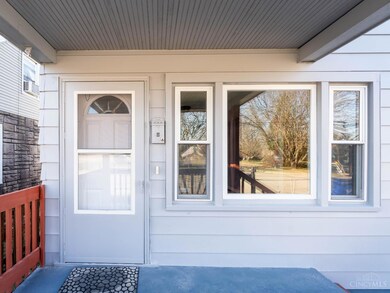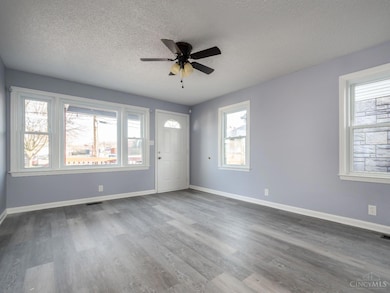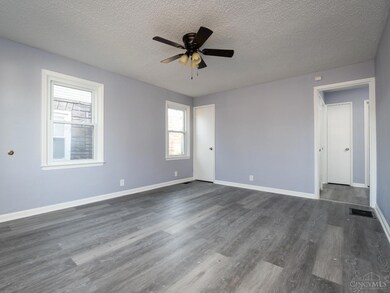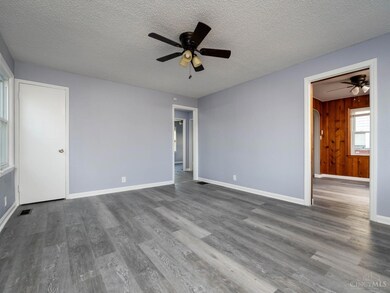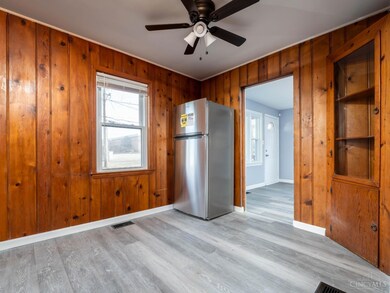
1271 Hooven Ave Hamilton, OH 45015
East Hamilton NeighborhoodHighlights
- City View
- Ranch Style House
- Porch
- Deck
- No HOA
- Double Pane Windows
About This Home
As of May 2025Adorable Turn-Key ranch in Lindenwald. This two bed and one bath is move in ready. This home features 3 dimensional roof, 12'x9' porch, 16'x9' side deck, new lightening package 2025, new paint 2025, laminated vinyl plank floors entire first floor 2025, updated kitchen w/wood cabinets, new Whirlpool appliances 2025, updated bathroom with wood vanity & shower/tub with tile surround, part finished lower level (14'x13' flex room) fenced in yard, fire pit and 9'x9' shed. Hurry!
Last Agent to Sell the Property
RE/MAX Preferred Group License #2005009421 Listed on: 03/11/2025

Home Details
Home Type
- Single Family
Est. Annual Taxes
- $1,484
Year Built
- Built in 1953
Lot Details
- 4,792 Sq Ft Lot
- Lot Dimensions are 40' x 120'
- Privacy Fence
- Aluminum or Metal Fence
Parking
- On-Street Parking
Home Design
- Ranch Style House
- Block Foundation
- Shingle Roof
- Aluminum Siding
Interior Spaces
- 768 Sq Ft Home
- Woodwork
- Ceiling Fan
- Double Pane Windows
- Double Hung Windows
- Picture Window
- City Views
- Basement Fills Entire Space Under The House
Kitchen
- Oven or Range
- ENERGY STAR Qualified Appliances
- Solid Wood Cabinet
Flooring
- Laminate
- Concrete
Bedrooms and Bathrooms
- 2 Bedrooms
- 1 Full Bathroom
Eco-Friendly Details
- ENERGY STAR Qualified Equipment for Heating
Outdoor Features
- Deck
- Fire Pit
- Shed
- Porch
Utilities
- Forced Air Heating and Cooling System
- ENERGY STAR Qualified Air Conditioning
- Heating System Uses Gas
- Gas Water Heater
Community Details
- No Home Owners Association
- Lindenwald Subdivision
Ownership History
Purchase Details
Home Financials for this Owner
Home Financials are based on the most recent Mortgage that was taken out on this home.Purchase Details
Home Financials for this Owner
Home Financials are based on the most recent Mortgage that was taken out on this home.Purchase Details
Home Financials for this Owner
Home Financials are based on the most recent Mortgage that was taken out on this home.Purchase Details
Purchase Details
Purchase Details
Similar Homes in Hamilton, OH
Home Values in the Area
Average Home Value in this Area
Purchase History
| Date | Type | Sale Price | Title Company |
|---|---|---|---|
| Warranty Deed | $178,900 | None Listed On Document | |
| Warranty Deed | $97,500 | Prodigy Title | |
| Warranty Deed | $86,500 | None Available | |
| Interfamily Deed Transfer | -- | None Available | |
| Certificate Of Transfer | -- | None Available | |
| Deed | $10,500 | -- |
Mortgage History
| Date | Status | Loan Amount | Loan Type |
|---|---|---|---|
| Open | $5,500 | New Conventional | |
| Open | $173,533 | New Conventional | |
| Previous Owner | $84,932 | FHA |
Property History
| Date | Event | Price | Change | Sq Ft Price |
|---|---|---|---|---|
| 05/02/2025 05/02/25 | Sold | $178,900 | 0.0% | $233 / Sq Ft |
| 04/06/2025 04/06/25 | Off Market | $178,900 | -- | -- |
| 03/28/2025 03/28/25 | Pending | -- | -- | -- |
| 03/27/2025 03/27/25 | Price Changed | $178,900 | -3.2% | $233 / Sq Ft |
| 03/20/2025 03/20/25 | Price Changed | $184,900 | -2.6% | $241 / Sq Ft |
| 03/14/2025 03/14/25 | Price Changed | $189,900 | -5.0% | $247 / Sq Ft |
| 03/11/2025 03/11/25 | For Sale | $199,900 | +105.0% | $260 / Sq Ft |
| 02/24/2022 02/24/22 | Sold | $97,500 | -2.0% | $127 / Sq Ft |
| 02/11/2022 02/11/22 | Pending | -- | -- | -- |
| 02/10/2022 02/10/22 | For Sale | $99,500 | +15.0% | $130 / Sq Ft |
| 04/22/2021 04/22/21 | Sold | $86,500 | 0.0% | $113 / Sq Ft |
| 03/20/2021 03/20/21 | Pending | -- | -- | -- |
| 10/07/2020 10/07/20 | Price Changed | $86,500 | -1.1% | $113 / Sq Ft |
| 09/21/2020 09/21/20 | Price Changed | $87,500 | -2.8% | $114 / Sq Ft |
| 04/01/2020 04/01/20 | For Sale | $90,000 | -- | $117 / Sq Ft |
Tax History Compared to Growth
Tax History
| Year | Tax Paid | Tax Assessment Tax Assessment Total Assessment is a certain percentage of the fair market value that is determined by local assessors to be the total taxable value of land and additions on the property. | Land | Improvement |
|---|---|---|---|---|
| 2024 | $1,479 | $34,130 | $6,710 | $27,420 |
| 2023 | $1,472 | $35,560 | $6,710 | $28,850 |
| 2022 | $1,736 | $22,270 | $6,710 | $15,560 |
| 2021 | $583 | $21,620 | $6,710 | $14,910 |
| 2020 | $607 | $21,620 | $6,710 | $14,910 |
| 2019 | $1,473 | $20,120 | $7,560 | $12,560 |
| 2018 | $529 | $20,120 | $7,560 | $12,560 |
| 2017 | $533 | $20,120 | $7,560 | $12,560 |
| 2016 | $553 | $20,000 | $7,560 | $12,440 |
| 2015 | $550 | $20,000 | $7,560 | $12,440 |
| 2014 | $993 | $20,000 | $7,560 | $12,440 |
| 2013 | $993 | $21,000 | $6,050 | $14,950 |
Agents Affiliated with this Home
-
Jared Cunningham

Seller's Agent in 2025
Jared Cunningham
RE/MAX
(513) 309-2133
10 in this area
64 Total Sales
-
Geneice Schaiper
G
Buyer's Agent in 2025
Geneice Schaiper
eXp Realty
(513) 602-6430
1 in this area
25 Total Sales
-
Chelsie Connally

Seller's Agent in 2022
Chelsie Connally
Coldwell Banker Realty
(513) 404-4709
2 in this area
27 Total Sales
-
Roy Miller

Seller's Agent in 2021
Roy Miller
RE/MAX Preferred Group
(513) 253-8838
22 in this area
113 Total Sales
Map
Source: MLS of Greater Cincinnati (CincyMLS)
MLS Number: 1833327
APN: P6462-006-000-020
- 0 Dixie Hwy
- 1036 Chase Ave
- 940 Clinton Ave
- 1041 Brough Ave
- 16 Cessna Ct Unit 106
- 1196 Allen Ave
- 714 Clinton Ave
- 1054 Saint Clair Ave
- 823 Fairview Ave
- 624 Corwin Ave
- 3510 Benninghofen Ave
- 2740 Pleasant Ave
- 620 Forest Ave
- 630 Saint Clair Ave
- 2026 Tuley Rd
- 85 Dayspring Dr
- 4020 Hammond Blvd
- 464 Fairview Ave
- 3538 Freeman Ave
- 348 Hooven Ave
