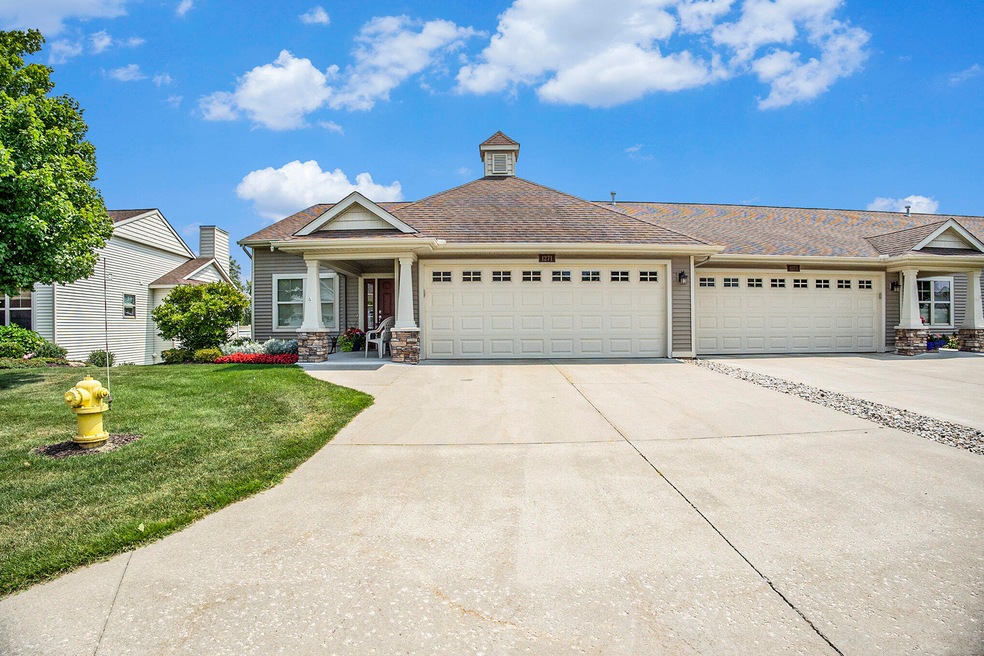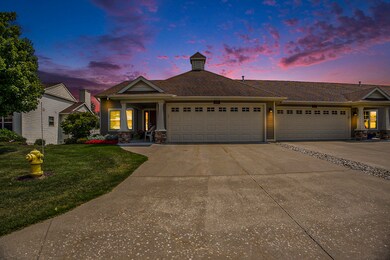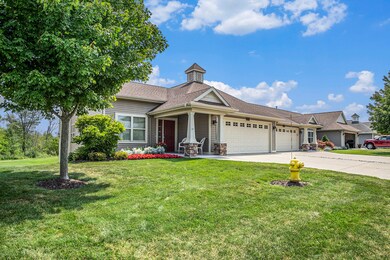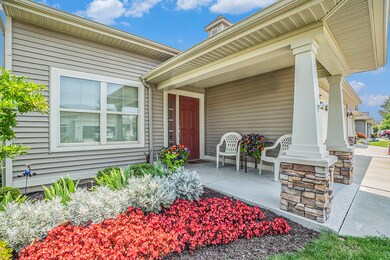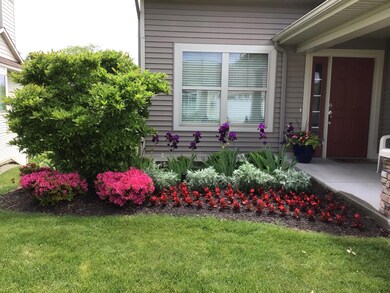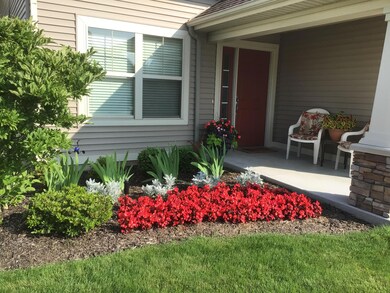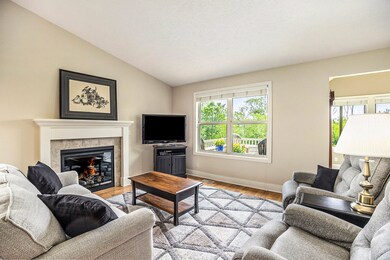
1271 Prestwick Dr Unit 108 Holland, MI 49423
Westside NeighborhoodHighlights
- On Golf Course
- In Ground Pool
- Deck
- Fitness Center
- Clubhouse
- Recreation Room
About This Home
As of September 2024Don't miss out on this incredible opportunity to live in one of the most vibrant condo communities in West Michigan! The Links at Rolling Meadows is a golfer's paradise. Spend your day playing a round of golf, taking a dip in the pool, soak in the hot tub, enjoying a game of pickleball, tennis, bocce ball, or throwing some balls in the basketball hoop, working out in the exercise room, or taking a book to read from the library. This condo complex offers endless fun and activities! This maintenance-free, open-concept condo near the 8th green features zero step entry from the front or garage entry, 3 bedrooms, 2.5 bathrooms, an upgraded kitchen with quartz countertops, a quartz composite sink, and stainless steel appliances including a Bosch dishwasher with 3 racks, a convection range/oven, a sensor cooking microwave, center island, soft-close white cabinets and drawers, a five-corner lazy Susan, and a dining area. The living room boasts vaulted ceilings, a fireplace, and a separate sunroom with plenty of natural light. You can access the trex flooring deck from the sunroom. The main floor also includes a primary bedroom with an ensuite bathroom featuring dual sinks, a large 8'x4' ceramic tile shower, and a spacious primary closet. Additionally, there is an office or another bedroom, a half bath, and a laundry room on this level. Take the wide staircase down to the lower level and you'll find an expansive rec room, a kitchenette, a large bedroom, a full bathroom, and ample storage space. Step outside to the covered patio from the lower level & enjoy the views of the 8th green. Enjoy the warm summer evenings on the backyard deck or lower level patio. The property also features a 2-stall oversized attached garage, 6ft countertop & extra cabinets to store all your tools. Located close to shopping, restaurants, & Holland hospital.
Last Agent to Sell the Property
@HomeRealty Holland License #6501342055 Listed on: 08/06/2024
Property Details
Home Type
- Condominium
Est. Annual Taxes
- $6,417
Year Built
- Built in 2012
Lot Details
- Property fronts a private road
- On Golf Course
- End Unit
- Cul-De-Sac
- Private Entrance
- Shrub
- Sprinkler System
- Garden
HOA Fees
- $425 Monthly HOA Fees
Parking
- 2 Car Attached Garage
- Garage Door Opener
Home Design
- Brick or Stone Mason
- Composition Roof
- Vinyl Siding
- Stone
Interior Spaces
- 2,602 Sq Ft Home
- 1-Story Property
- Vaulted Ceiling
- Ceiling Fan
- Gas Log Fireplace
- Low Emissivity Windows
- Insulated Windows
- Window Treatments
- Window Screens
- Living Room with Fireplace
- Dining Area
- Recreation Room
- Home Gym
Kitchen
- Eat-In Kitchen
- Range
- Microwave
- Dishwasher
- Kitchen Island
- Snack Bar or Counter
- Disposal
Flooring
- Laminate
- Ceramic Tile
Bedrooms and Bathrooms
- 3 Bedrooms | 2 Main Level Bedrooms
Laundry
- Laundry on main level
- Dryer
- Washer
Basement
- Walk-Out Basement
- Basement Fills Entire Space Under The House
Outdoor Features
- In Ground Pool
- Deck
- Patio
- Water Fountains
- Porch
Location
- Mineral Rights Excluded
Utilities
- Humidifier
- Forced Air Heating and Cooling System
- Heating System Uses Natural Gas
- Cable TV Available
Listing and Financial Details
- Home warranty included in the sale of the property
Community Details
Overview
- Association fees include water, trash, snow removal, sewer, lawn/yard care
- $850 HOA Transfer Fee
- Association Phone (616) 512-9261
- The Links At Rolling Meadows Condos
Amenities
- Clubhouse
- Meeting Room
- Community Library
Recreation
- Golf Course Community
- Golf Membership
- Golf Course Membership Available
- Tennis Courts
- Fitness Center
- Community Pool
- Community Spa
Pet Policy
- Pets Allowed
Ownership History
Purchase Details
Home Financials for this Owner
Home Financials are based on the most recent Mortgage that was taken out on this home.Purchase Details
Purchase Details
Purchase Details
Home Financials for this Owner
Home Financials are based on the most recent Mortgage that was taken out on this home.Similar Homes in Holland, MI
Home Values in the Area
Average Home Value in this Area
Purchase History
| Date | Type | Sale Price | Title Company |
|---|---|---|---|
| Warranty Deed | $460,000 | Chicago Title | |
| Interfamily Deed Transfer | -- | None Available | |
| Interfamily Deed Transfer | -- | None Available | |
| Warranty Deed | $290,000 | None Available | |
| Interfamily Deed Transfer | -- | None Available | |
| Warranty Deed | $289,355 | Chicago Title |
Mortgage History
| Date | Status | Loan Amount | Loan Type |
|---|---|---|---|
| Previous Owner | $91,500 | New Conventional |
Property History
| Date | Event | Price | Change | Sq Ft Price |
|---|---|---|---|---|
| 09/12/2024 09/12/24 | Sold | $460,000 | -2.1% | $177 / Sq Ft |
| 08/24/2024 08/24/24 | Pending | -- | -- | -- |
| 08/15/2024 08/15/24 | Price Changed | $469,900 | -3.1% | $181 / Sq Ft |
| 08/06/2024 08/06/24 | For Sale | $485,000 | 0.0% | $186 / Sq Ft |
| 08/01/2024 08/01/24 | Pending | -- | -- | -- |
| 07/26/2024 07/26/24 | For Sale | $485,000 | +67.6% | $186 / Sq Ft |
| 05/15/2013 05/15/13 | Sold | $289,356 | +3.7% | $115 / Sq Ft |
| 02/18/2013 02/18/13 | Pending | -- | -- | -- |
| 10/15/2012 10/15/12 | For Sale | $279,100 | -- | $111 / Sq Ft |
Tax History Compared to Growth
Tax History
| Year | Tax Paid | Tax Assessment Tax Assessment Total Assessment is a certain percentage of the fair market value that is determined by local assessors to be the total taxable value of land and additions on the property. | Land | Improvement |
|---|---|---|---|---|
| 2024 | -- | $220,600 | $23,300 | $197,300 |
| 2023 | $5,786 | $173,300 | $20,300 | $153,000 |
| 2022 | $5,370 | $167,800 | $20,300 | $147,500 |
| 2021 | $5,425 | $162,400 | $20,300 | $142,100 |
| 2020 | $5,372 | $166,000 | $166,000 | $0 |
| 2019 | $5,253 | $156,200 | $19,000 | $137,200 |
| 2018 | $5,021 | $149,600 | $19,000 | $130,600 |
| 2017 | $0 | $127,400 | $18,000 | $109,400 |
| 2016 | $0 | $127,400 | $18,000 | $109,400 |
| 2015 | -- | $127,400 | $18,000 | $109,400 |
| 2014 | -- | $128,700 | $18,000 | $110,700 |
| 2013 | -- | $67,400 | $9,500 | $57,900 |
Agents Affiliated with this Home
-
Luke Bouman

Seller's Agent in 2024
Luke Bouman
@HomeRealty Holland
(616) 502-8897
17 in this area
548 Total Sales
-
Briana Beyer

Buyer's Agent in 2024
Briana Beyer
Coldwell Banker Woodland Schmidt
(734) 262-1609
16 in this area
228 Total Sales
-
D
Seller's Agent in 2013
Dennis Van Wieren
Coldwell Banker Woodland Schmidt
-
Larry Kleinheksel

Seller Co-Listing Agent in 2013
Larry Kleinheksel
Coldwell Banker Woodland Schmidt
(616) 490-3078
19 in this area
109 Total Sales
Map
Source: Southwestern Michigan Association of REALTORS®
MLS Number: 24038505
APN: 53-02-07-207-808
- 1255 St Andrews Dr
- 1284 Saint Andrews Dr Unit 44
- 1112 Fountain View Cir Unit 2
- 969 Chelsea Ct
- 1032 Colonial Ct
- 0 60th St
- 19 Old Mill Dr Unit 12
- 41 E 48th St
- 45 Trillium Ct
- 163 W 34th St
- 607 Crestview St
- 807 Brook Village Dr
- 311 W 32nd St
- 794 Brook Village Ct Unit 27
- 28 W 34th St
- 314 W 30th St
- 307 W 30th St
- 272 W 29th St
- 38 W 31st St
- 100 E 35th St
