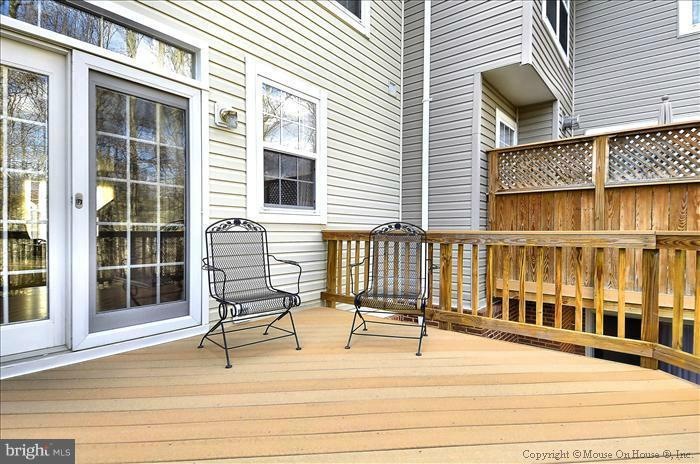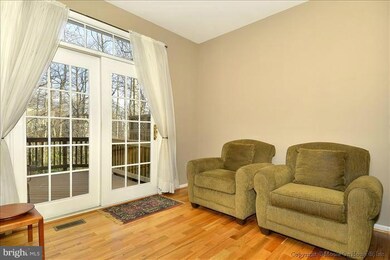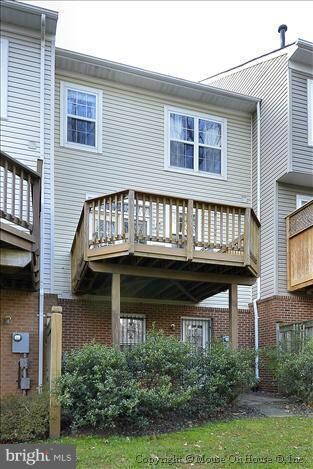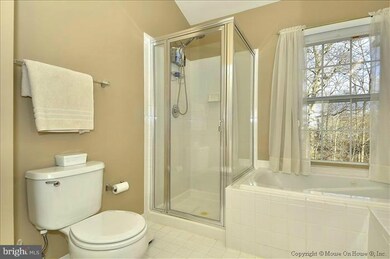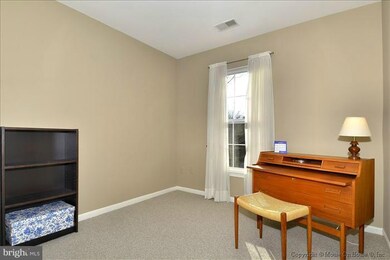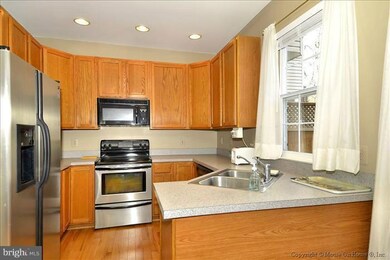
1271 Wild Hawthorn Way Reston, VA 20194
North Reston NeighborhoodHighlights
- Open Floorplan
- Transitional Architecture
- Whirlpool Bathtub
- Aldrin Elementary Rated A
- Wood Flooring
- 1 Fireplace
About This Home
As of February 2025Banbury II Model in Hawthorn, North Point Reston. Near new Metro Station in '13. Well cared for; 9' ceilings; open floor plan. LL-finished family room; powder rm; opens to paver patio. Main Lvl-Expansive Living Rm; Dining Rm; Kitchen; Breakfast Rm-double dr to "Evergreen" deck. Hickory Cabs. Upper Lvl-MBR w/Cathedral ceilings; jet bathtub. HVAC, HW htr & carpet replaced. Ext wood trim-alum wrapped
Last Agent to Sell the Property
Coldwell Banker Realty License #0225055074 Listed on: 02/01/2012

Co-Listed By
Margaret McCarthy
RE/MAX Distinctive Real Estate, Inc.
Last Buyer's Agent
Mary Jane Wernitznig
Long & Foster Real Estate, Inc. License #MRIS:16149

Townhouse Details
Home Type
- Townhome
Est. Annual Taxes
- $4,932
Year Built
- Built in 1995
Lot Details
- 1,494 Sq Ft Lot
- Two or More Common Walls
- Property is in very good condition
HOA Fees
- $97 Monthly HOA Fees
Parking
- 1 Car Attached Garage
- Garage Door Opener
- Driveway
Home Design
- Transitional Architecture
- Asphalt Roof
- Brick Front
Interior Spaces
- 2,258 Sq Ft Home
- Property has 3 Levels
- Open Floorplan
- 1 Fireplace
- Entrance Foyer
- Living Room
- Breakfast Room
- Dining Room
- Game Room
- Wood Flooring
Kitchen
- Eat-In Kitchen
- Electric Oven or Range
- Microwave
- Ice Maker
- Dishwasher
- Disposal
Bedrooms and Bathrooms
- 3 Bedrooms
- En-Suite Primary Bedroom
- En-Suite Bathroom
- 4 Bathrooms
- Whirlpool Bathtub
Laundry
- Dryer
- Washer
Finished Basement
- Heated Basement
- Walk-Out Basement
- Basement Fills Entire Space Under The House
- Rear Basement Entry
- Basement Windows
Utilities
- Forced Air Heating and Cooling System
- Vented Exhaust Fan
- Natural Gas Water Heater
Listing and Financial Details
- Tax Lot 3
- Assessor Parcel Number 11-2-8-4B-3
Community Details
Overview
- Association fees include pool(s), recreation facility, reserve funds, snow removal, trash
- Reston Subdivision, Banbury Ii Floorplan
Recreation
- Tennis Courts
- Community Basketball Court
- Community Playground
- Jogging Path
- Bike Trail
Pet Policy
- Pets Allowed
Ownership History
Purchase Details
Home Financials for this Owner
Home Financials are based on the most recent Mortgage that was taken out on this home.Purchase Details
Home Financials for this Owner
Home Financials are based on the most recent Mortgage that was taken out on this home.Purchase Details
Home Financials for this Owner
Home Financials are based on the most recent Mortgage that was taken out on this home.Similar Homes in Reston, VA
Home Values in the Area
Average Home Value in this Area
Purchase History
| Date | Type | Sale Price | Title Company |
|---|---|---|---|
| Deed | $780,000 | First American Title | |
| Deed | $780,000 | First American Title | |
| Warranty Deed | $442,500 | -- | |
| Deed | $201,690 | -- |
Mortgage History
| Date | Status | Loan Amount | Loan Type |
|---|---|---|---|
| Previous Owner | $265,500 | New Conventional | |
| Previous Owner | $181,500 | No Value Available |
Property History
| Date | Event | Price | Change | Sq Ft Price |
|---|---|---|---|---|
| 03/08/2025 03/08/25 | Rented | $3,500 | 0.0% | -- |
| 03/01/2025 03/01/25 | For Rent | $3,500 | 0.0% | -- |
| 02/28/2025 02/28/25 | Sold | $780,000 | -2.5% | $513 / Sq Ft |
| 02/05/2025 02/05/25 | Pending | -- | -- | -- |
| 01/23/2025 01/23/25 | For Sale | $799,999 | +80.8% | $526 / Sq Ft |
| 04/30/2012 04/30/12 | Sold | $442,500 | -1.6% | $196 / Sq Ft |
| 03/01/2012 03/01/12 | Pending | -- | -- | -- |
| 02/14/2012 02/14/12 | Price Changed | $449,900 | -2.2% | $199 / Sq Ft |
| 02/01/2012 02/01/12 | For Sale | $459,900 | -- | $204 / Sq Ft |
Tax History Compared to Growth
Tax History
| Year | Tax Paid | Tax Assessment Tax Assessment Total Assessment is a certain percentage of the fair market value that is determined by local assessors to be the total taxable value of land and additions on the property. | Land | Improvement |
|---|---|---|---|---|
| 2024 | $8,019 | $665,210 | $210,000 | $455,210 |
| 2023 | $7,484 | $636,680 | $200,000 | $436,680 |
| 2022 | $6,679 | $561,020 | $170,000 | $391,020 |
| 2021 | $6,202 | $508,150 | $145,000 | $363,150 |
| 2020 | $6,123 | $497,570 | $145,000 | $352,570 |
| 2019 | $6,087 | $494,710 | $145,000 | $349,710 |
| 2018 | $5,584 | $485,530 | $140,000 | $345,530 |
| 2017 | $5,865 | $485,530 | $140,000 | $345,530 |
| 2016 | $5,853 | $485,530 | $140,000 | $345,530 |
| 2015 | $5,582 | $479,960 | $140,000 | $339,960 |
| 2014 | $5,418 | $466,880 | $140,000 | $326,880 |
Agents Affiliated with this Home
-

Seller's Agent in 2025
Pam Milan
Century 21 New Millennium
(202) 713-3117
1 in this area
53 Total Sales
-

Seller's Agent in 2025
Gabriel Deukmaji
KW Metro Center
(703) 498-1790
1 in this area
87 Total Sales
-

Seller Co-Listing Agent in 2025
Janeta Cousar
KW Metro Center
(301) 814-0916
1 in this area
52 Total Sales
-

Buyer's Agent in 2025
Dee Maharjan
Spring Hill Real Estate, LLC.
(571) 399-5104
4 Total Sales
-

Seller's Agent in 2012
Steven Fred
Coldwell Banker (NRT-Southeast-MidAtlantic)
(703) 598-2869
-
M
Seller Co-Listing Agent in 2012
Margaret McCarthy
RE/MAX
Map
Source: Bright MLS
MLS Number: 1003833550
APN: 0112-084B0003
- 1249 Wild Hawthorn Way
- 1246 Vintage Place
- 1236 Weatherstone Ct
- 11402 Gate Hill Place Unit 63
- 11400 Towering Oak Way
- 11603 Auburn Grove Ct
- 11408 Gate Hill Place Unit F
- 1307 Windleaf Dr Unit 139
- 1310 Sundial Dr
- 1300 Park Garden Ln
- 11665 Gilman Ln
- 0 Caris Glenne Outlot B
- 1344C Garden Wall Cir Unit 510
- 1351 Heritage Oak Way
- 1334 Garden Wall Cir Unit 410
- 1281 Wedgewood Manor Way
- 1304B Garden Wall Cir Unit 105
- 11681 Gilman Ln
- 11415 Hollow Timber Ct
- 1050 Northfalls Ct
