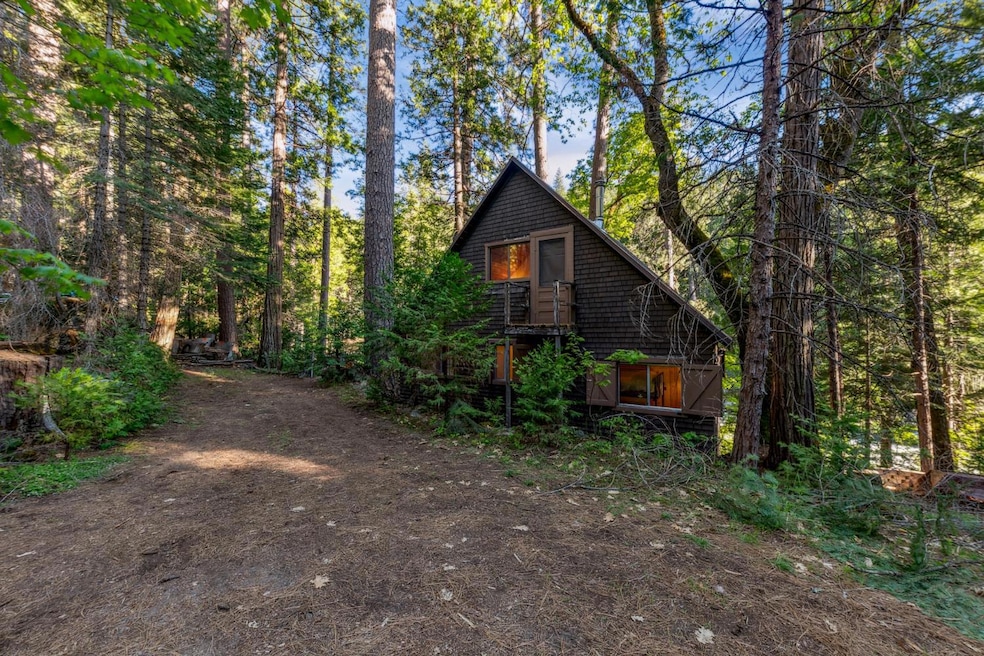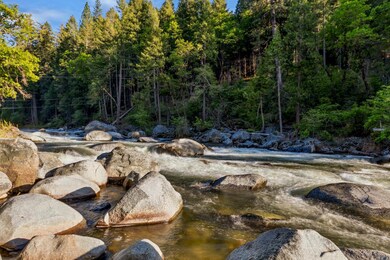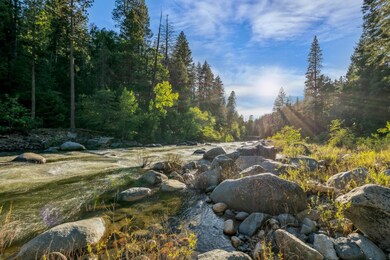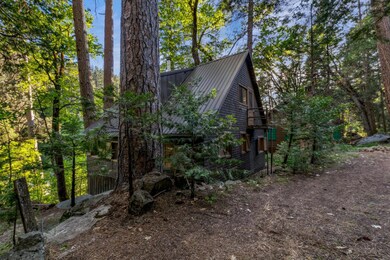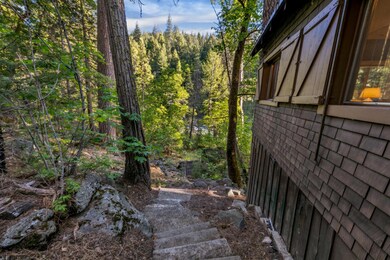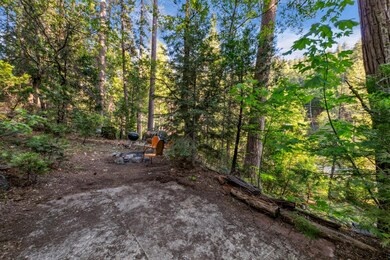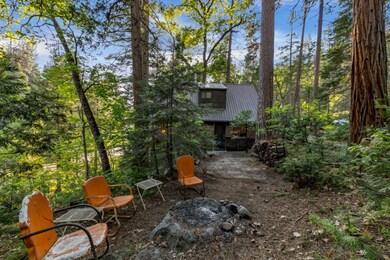Enchanting USFS Cabin on Leased Land-Your American River Retreat! Escape to your own High Sierra haven with this delightful cabin, perfectly nestled along the serene American River. Surrounded by a variety of towering trees, this idyllic spot offers cool shade for picnics and tranquil moments. A gentle walking path leads you steps away to pristine swimming and fishing pools, ideal for making memories with family and friends. This inviting cabin boasts generous-sized bedrooms and a full bath on the main level, with a cozy loft and a king-size bedroom with a half bath upstairs - plenty of room for the grandkids to spread out and play! Stay warm on chilly summer nights with the toasty woodstove, creating the perfect ambiance for storytelling and relaxation. Step outside to the charming patio off the kitchen, where you can gather around the campfire for lively chats under the stars. Set up a hammock in one of the many serene spots for a peaceful afternoon nap, lulled by the sounds of nature. Savor crisp, delicious alpine water from your shared spring - so pure, you'll want to bottle it up and take it home! This cabin is more than a cabin; it's a lifestyle!

