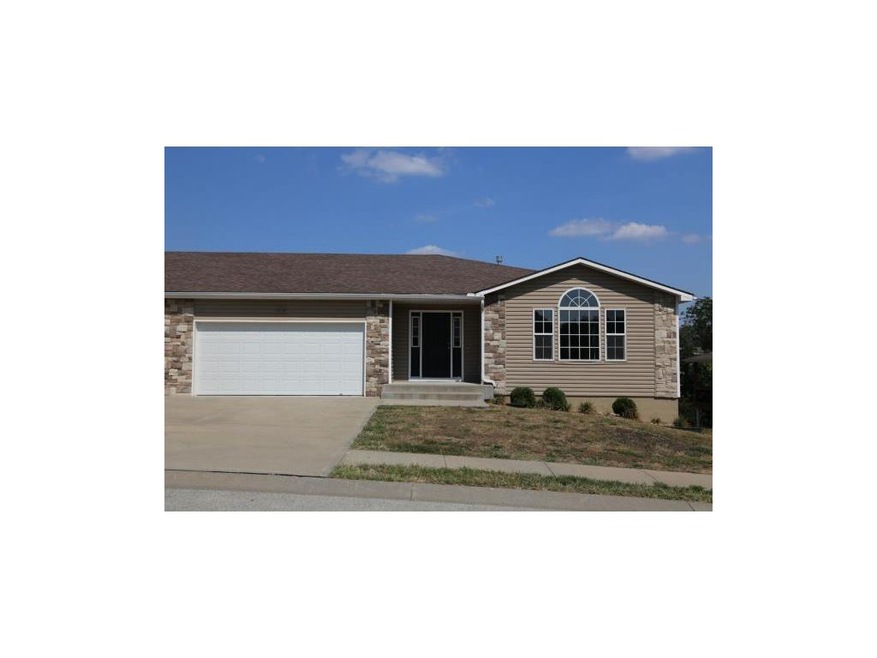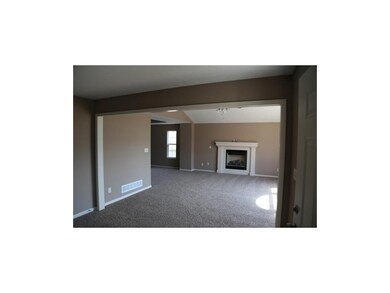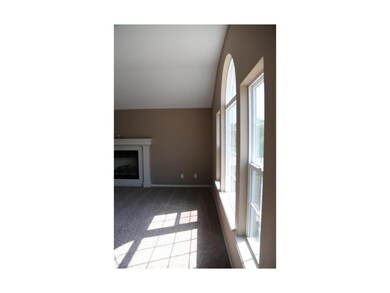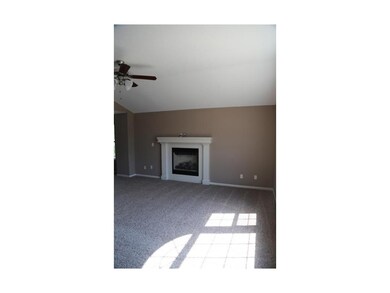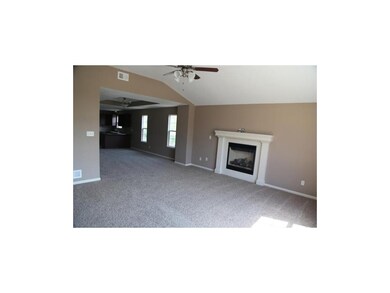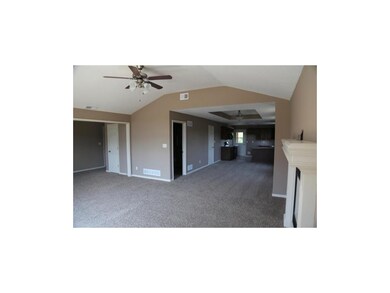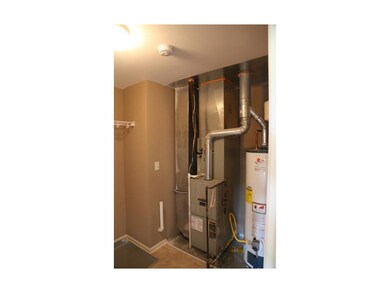12710 E 48th St S Independence, MO 64055
Chapel NeighborhoodHighlights
- Clubhouse
- Ranch Style House
- Sitting Room
- Vaulted Ceiling
- Granite Countertops
- Thermal Windows
About This Home
As of April 2024Wow! A+ 2-Car Garage. 3 Bedrooms. HUGE Great Room w/ fireplace. Loaded w/ windows on front, back & side. COVERED DECK overlooks treed greenspace. NEW appliances. Large pantry. This property is exceptionally nice. Master Suite has spacious master bathrm & huge Walk-In closet. Formal Dining area. HOA pays your water bill here! VERY NICE!
Last Agent to Sell the Property
Jason Davis
Chief Properties LLC License #2011025997
Property Details
Home Type
- Condominium
Est. Annual Taxes
- $3,341
Year Built
- Built in 2007
HOA Fees
- $211 Monthly HOA Fees
Parking
- 2 Car Attached Garage
- Front Facing Garage
- Garage Door Opener
Home Design
- Loft
- Ranch Style House
- Traditional Architecture
- Composition Roof
- Vinyl Siding
- Stone Trim
Interior Spaces
- 1,665 Sq Ft Home
- Wet Bar: Shower Over Tub, Vinyl, All Carpet, Cathedral/Vaulted Ceiling, Ceiling Fan(s), Walk-In Closet(s), Double Vanity, Shower Only, Pantry, Fireplace
- Built-In Features: Shower Over Tub, Vinyl, All Carpet, Cathedral/Vaulted Ceiling, Ceiling Fan(s), Walk-In Closet(s), Double Vanity, Shower Only, Pantry, Fireplace
- Vaulted Ceiling
- Ceiling Fan: Shower Over Tub, Vinyl, All Carpet, Cathedral/Vaulted Ceiling, Ceiling Fan(s), Walk-In Closet(s), Double Vanity, Shower Only, Pantry, Fireplace
- Skylights
- Gas Fireplace
- Thermal Windows
- Shades
- Plantation Shutters
- Drapes & Rods
- Living Room with Fireplace
- Sitting Room
Kitchen
- Eat-In Kitchen
- Electric Oven or Range
- Free-Standing Range
- Dishwasher
- Granite Countertops
- Laminate Countertops
- Disposal
Flooring
- Wall to Wall Carpet
- Linoleum
- Laminate
- Stone
- Ceramic Tile
- Luxury Vinyl Plank Tile
- Luxury Vinyl Tile
Bedrooms and Bathrooms
- 3 Bedrooms
- Cedar Closet: Shower Over Tub, Vinyl, All Carpet, Cathedral/Vaulted Ceiling, Ceiling Fan(s), Walk-In Closet(s), Double Vanity, Shower Only, Pantry, Fireplace
- Walk-In Closet: Shower Over Tub, Vinyl, All Carpet, Cathedral/Vaulted Ceiling, Ceiling Fan(s), Walk-In Closet(s), Double Vanity, Shower Only, Pantry, Fireplace
- 2 Full Bathrooms
- Double Vanity
- Bathtub with Shower
Laundry
- Laundry Room
- Laundry on main level
Schools
- Fleetridge Elementary School
- Raytown High School
Additional Features
- Enclosed patio or porch
- Forced Air Heating and Cooling System
Listing and Financial Details
- Assessor Parcel Number 33-440-21-22-00-0-02-001
Community Details
Overview
- Association fees include building maint, lawn maintenance, property insurance, snow removal, trash pick up, water
- Voorheis Vale Subdivision
- On-Site Maintenance
Amenities
- Clubhouse
Recreation
- Trails
Ownership History
Purchase Details
Home Financials for this Owner
Home Financials are based on the most recent Mortgage that was taken out on this home.Purchase Details
Home Financials for this Owner
Home Financials are based on the most recent Mortgage that was taken out on this home.Purchase Details
Home Financials for this Owner
Home Financials are based on the most recent Mortgage that was taken out on this home.Map
Home Values in the Area
Average Home Value in this Area
Purchase History
| Date | Type | Sale Price | Title Company |
|---|---|---|---|
| Warranty Deed | -- | None Listed On Document | |
| Warranty Deed | -- | First American Title | |
| Special Warranty Deed | -- | First American Title Company |
Mortgage History
| Date | Status | Loan Amount | Loan Type |
|---|---|---|---|
| Previous Owner | $55,250 | New Conventional | |
| Previous Owner | $55,300 | Adjustable Rate Mortgage/ARM |
Property History
| Date | Event | Price | Change | Sq Ft Price |
|---|---|---|---|---|
| 04/12/2024 04/12/24 | Sold | -- | -- | -- |
| 03/12/2024 03/12/24 | Pending | -- | -- | -- |
| 02/16/2024 02/16/24 | For Sale | $235,000 | +13.5% | $141 / Sq Ft |
| 11/11/2021 11/11/21 | Sold | -- | -- | -- |
| 10/29/2021 10/29/21 | Pending | -- | -- | -- |
| 10/21/2021 10/21/21 | Price Changed | $207,000 | -5.7% | $124 / Sq Ft |
| 10/06/2021 10/06/21 | Price Changed | $219,500 | -2.4% | $132 / Sq Ft |
| 10/06/2021 10/06/21 | For Sale | $225,000 | +181.6% | $135 / Sq Ft |
| 12/20/2013 12/20/13 | Sold | -- | -- | -- |
| 11/01/2013 11/01/13 | Pending | -- | -- | -- |
| 09/16/2013 09/16/13 | For Sale | $79,900 | -- | $48 / Sq Ft |
Tax History
| Year | Tax Paid | Tax Assessment Tax Assessment Total Assessment is a certain percentage of the fair market value that is determined by local assessors to be the total taxable value of land and additions on the property. | Land | Improvement |
|---|---|---|---|---|
| 2024 | $3,341 | $41,895 | $5,746 | $36,149 |
| 2023 | $3,341 | $41,895 | $5,746 | $36,149 |
| 2022 | $2,373 | $28,690 | $1,131 | $27,559 |
| 2021 | $2,372 | $28,690 | $1,131 | $27,559 |
| 2020 | $2,106 | $25,132 | $1,131 | $24,001 |
| 2019 | $2,086 | $25,132 | $1,131 | $24,001 |
| 2018 | $1,766,312 | $15,139 | $1,131 | $14,008 |
| 2017 | $1,241 | $15,139 | $1,131 | $14,008 |
| 2016 | $1,241 | $14,916 | $1,131 | $13,785 |
| 2014 | $1,247 | $154 | $154 | $0 |
Source: Heartland MLS
MLS Number: 1850666
APN: 33-440-21-22-00-0-02-001
- 12202 E 47th Terrace S
- 13106 E 49th St S
- 5012 S Cottage Ave
- 19255 E 50 Terrace S
- 5332 S Spring St
- 5001 George Ave
- 13308 E 50th St
- 4503 S Willis Ave
- 5124 S Cottage Ave
- 12401 E 51st St S
- 12016 E 49th St S
- 12500 E 52nd Terrace S
- 5000 Blue Ridge Blvd
- 5118 S Fuller Dr
- 13101 E 43rd St S
- 3704 S Liberty Ave
- 4217 S Spring St
- 4624 Norwood Ct
- 4705 Vermont Ave
- 11400 E 49th St
