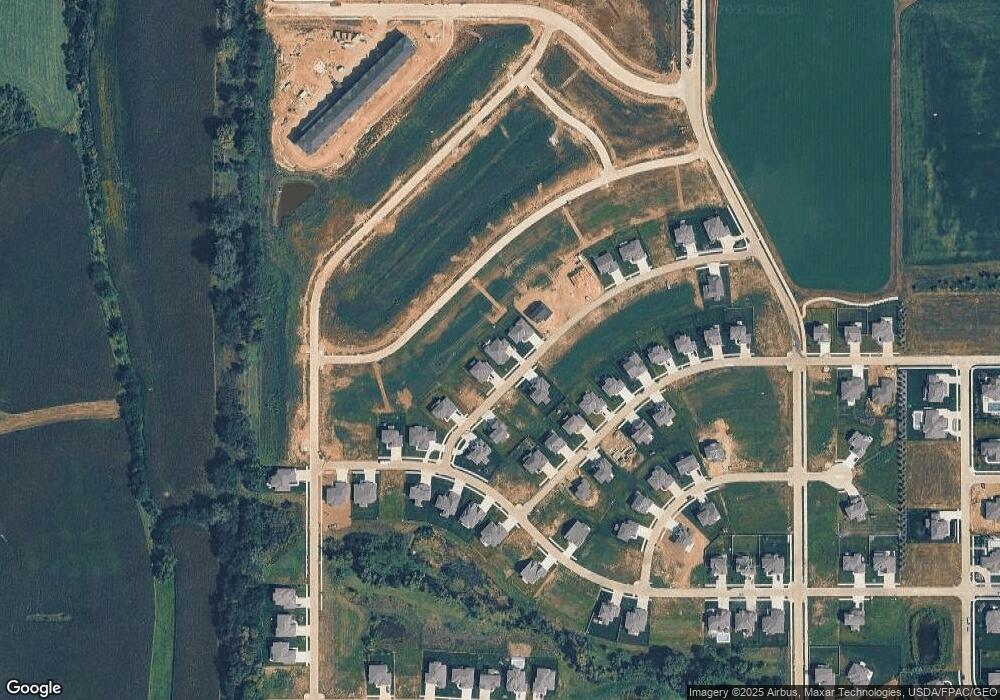
Estimated Value: $491,000 - $524,000
Highlights
- Under Construction
- Ranch Style House
- Porch
- Prairie Queen Elementary School Rated A
- No HOA
- 3 Car Attached Garage
About This Home
As of August 2022Must see unique ranch plan by Dreamscape Homes. Split garage layout. Spa like oversized shower with tiled floors in master bath. Gourmet kitchen with built in appliances. Quart countertops with custom cabinets. Spacious and open floor plan. LVT throughout. Sprinkler system included.
Last Agent to Sell the Property
NP Dodge RE Sales Inc 148Dodge Brokerage Phone: 402-680-0886 License #0840698 Listed on: 01/24/2022

Home Details
Home Type
- Single Family
Est. Annual Taxes
- $1,186
Year Built
- Built in 2022 | Under Construction
Lot Details
- 10,400 Sq Ft Lot
- Lot Dimensions are 130 x 80
Parking
- 3 Car Attached Garage
Home Design
- Ranch Style House
- Traditional Architecture
- Composition Roof
- Concrete Perimeter Foundation
- Hardboard
- Stone
Interior Spaces
- 1,855 Sq Ft Home
- Ceiling height of 9 feet or more
- Electric Fireplace
- Carpet
- Natural lighting in basement
Kitchen
- Oven
- Microwave
- Dishwasher
- Disposal
Bedrooms and Bathrooms
- 3 Bedrooms
- Dual Sinks
- Shower Only
Outdoor Features
- Patio
- Porch
Schools
- Patriot Elementary School
- Liberty Middle School
- Papillion-La Vista South High School
Utilities
- Forced Air Heating and Cooling System
- Heating System Uses Gas
Community Details
- No Home Owners Association
- Founders Ridge Subdivision
Listing and Financial Details
- Assessor Parcel Number 011604242
Ownership History
Purchase Details
Home Financials for this Owner
Home Financials are based on the most recent Mortgage that was taken out on this home.Similar Homes in Omaha, NE
Home Values in the Area
Average Home Value in this Area
Purchase History
| Date | Buyer | Sale Price | Title Company |
|---|---|---|---|
| Laird Jeffrey | $439,000 | None Listed On Document |
Mortgage History
| Date | Status | Borrower | Loan Amount |
|---|---|---|---|
| Open | Laird Jeffrey | $339,000 | |
| Previous Owner | Fools Inc | $356,000 | |
| Previous Owner | Fools Inc | $54,000 |
Property History
| Date | Event | Price | Change | Sq Ft Price |
|---|---|---|---|---|
| 08/25/2022 08/25/22 | Sold | $439,000 | 0.0% | $237 / Sq Ft |
| 02/13/2022 02/13/22 | Pending | -- | -- | -- |
| 01/21/2022 01/21/22 | For Sale | $439,000 | -- | $237 / Sq Ft |
Tax History Compared to Growth
Tax History
| Year | Tax Paid | Tax Assessment Tax Assessment Total Assessment is a certain percentage of the fair market value that is determined by local assessors to be the total taxable value of land and additions on the property. | Land | Improvement |
|---|---|---|---|---|
| 2024 | $10,584 | $446,018 | $76,000 | $370,018 |
| 2023 | $10,584 | $435,693 | $73,000 | $362,693 |
| 2022 | $2,696 | $105,864 | $73,000 | $32,864 |
| 2021 | $1,186 | $45,990 | $45,990 | $0 |
| 2020 | $368 | $14,464 | $14,464 | $0 |
| 2019 | $364 | $14,464 | $14,464 | $0 |
| 2018 | $36 | $1,419 | $1,419 | $0 |
Agents Affiliated with this Home
-
Robert Quartoroli

Seller's Agent in 2022
Robert Quartoroli
NP Dodge Real Estate Sales, Inc.
(402) 333-5008
44 Total Sales
-
Julie Brunner Deshazo

Buyer's Agent in 2022
Julie Brunner Deshazo
BHHS Ambassador Real Estate
(402) 980-4356
90 Total Sales
Map
Source: Great Plains Regional MLS
MLS Number: 22201347
APN: 011604242
- 12722 Glenn St
- 12806 Cooper St
- 12635 Carpenter St
- 12810 Cooper St
- 12615 Carpenter St
- 12813 Cooper St
- 12606 Glenn St
- 12667 Cooper St
- 12610 Schirra St
- 12808 Horizon Cir
- 12510 Carpenter St
- TBD S 129 St
- 11412 S 124th St
- 12611 Slayton St
- 11506 S 129th St
- 12369 Cooper St
- 11555 S 125th St
- 12357 Schirra St
- 12384 Edward St
- 12602 Glenn St
- 12710 Glenn St
- 12710 Glenn St
- 12714 Glenn St
- 12638 Carpenter St
- 12634 Carpenter St
- 12630 Carpenter St
- 12721 Glenn St
- 12630 Carpenter St
- 12642 Carpenter St
- 12626 Carpenter St
- 12646 Carpenter St
- 12622 Carpenter St
- 12801 Cooper St
- 12707 Cooper St
- 12711 Cooper St
- 12631 Carpenter St
- 12614 Glenn St
- 12623 Carpenter St
- 12619 Carpenter St
- 12614 Carpenter St
