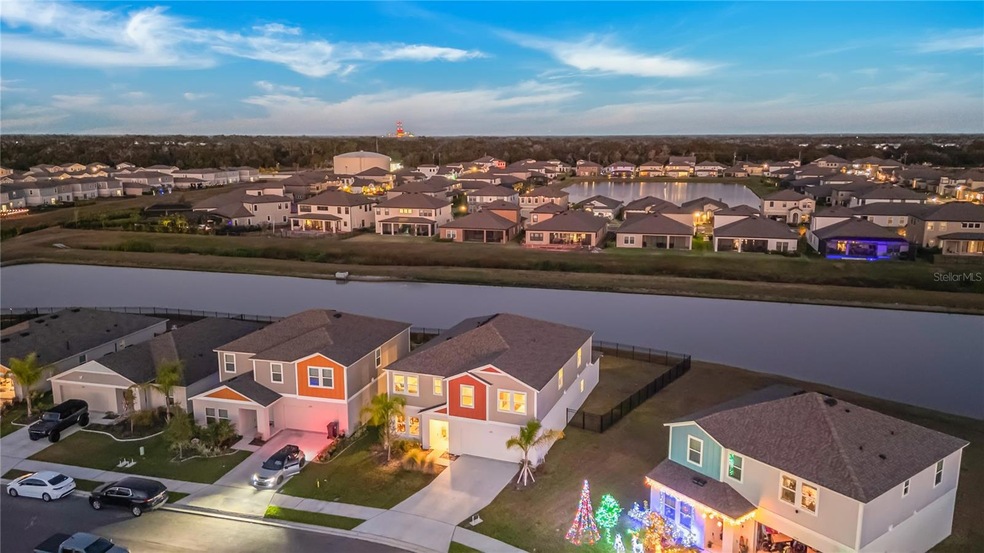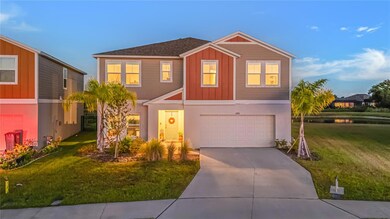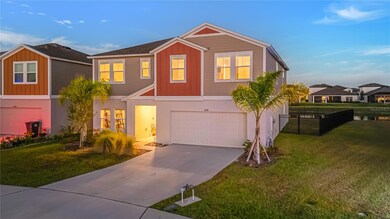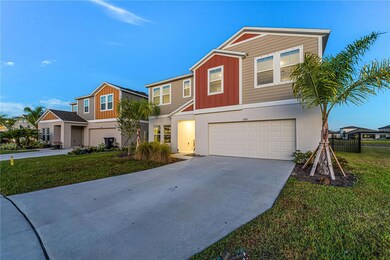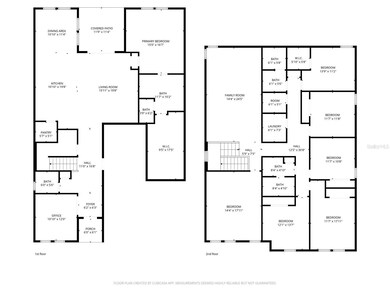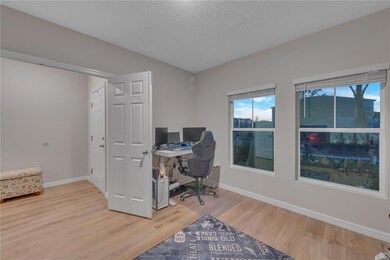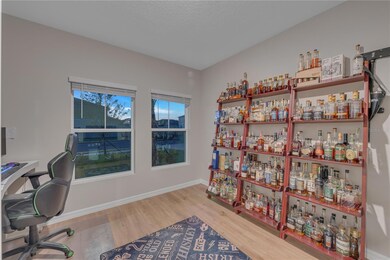12710 Hysmith Loop Parrish, FL 34219
Estimated payment $3,350/month
Highlights
- Water Views
- Media Room
- Clubhouse
- Annie Lucy Williams Elementary School Rated A-
- Open Floorplan
- Main Floor Primary Bedroom
About This Home
LOW HOA...........7 LARGE BEDROOMS AND A DEN UNDER 600K.............ON THE WATER............NEW BUILD ONE OWNER.........NATURAL GAS..........HIGH CEILINGS...........3 CAR GARAGE............94% LEFT ON THEIR ASSUMABLE LOAN..........YES, YOUR BUYER CAN AFFORD TO ASSUME THE LOWER INTEREST RATE................ From the moment you walk through the door, this home feels like the place where big family memories are meant to unfold. Sunlight fills nearly 4,000 sq ft of space as the great room opens to scenic water views, setting the scene for slow mornings, holiday gatherings, and evenings where the pond catches the last glow of the day. The primary suite, also overlooking the water, offers a quiet retreat for recharging and reconnecting. The kitchen becomes the true heart of the home, beautifully designed with a large walk-in pantry, quartz counters, stainless appliances, and the rare benefit of being plumbed for natural gas while still offering the option for electric cooking—giving every type of home chef the freedom to create. Thoughtful upgrades like built-in Cat 6 wiring, a naturally elevated yard that has never taken on water, and strong 2024 construction make life smooth and secure. And with 94% remaining on an assumable loan, you step into comfort and financial opportunity that most buyers can only hope for.
Upstairs, the home expands into a place where laughter, creativity, and family life can flourish. Six well-sized bedrooms offer every family member a space to grow, dream, and make their own. The loft transforms into a movie-night haven, a game room, or a second living area—while the first-floor den offers privacy for work, fitness, or quiet time. Outside, the fully fenced yard becomes a playground for kids, a paradise for the dog, and the backdrop for summer barbecues and weekend memories. Set in a quiet, family-friendly neighborhood with a warm countryside feel, this home gives you peace without losing convenience—close to Lakewood Ranch, Bradenton, Sarasota, and Tampa. This is more than just a large home; it’s a place built for a big family, a loyal dog, and a life filled with moments you’ll remember forever.
Listing Agent
KELLER WILLIAMS ON THE WATER S Brokerage Phone: 941-803-7522 License #3442520 Listed on: 11/20/2025

Home Details
Home Type
- Single Family
Est. Annual Taxes
- $3,616
Year Built
- Built in 2024
Lot Details
- 8,712 Sq Ft Lot
- West Facing Home
- Vinyl Fence
HOA Fees
- $15 Monthly HOA Fees
Parking
- 3 Car Attached Garage
- Guest Parking
- Open Parking
Property Views
- Water
- Woods
Home Design
- Bi-Level Home
- Slab Foundation
- Shingle Roof
- Block Exterior
- Stucco
Interior Spaces
- 3,818 Sq Ft Home
- Open Floorplan
- High Ceiling
- Sliding Doors
- Great Room
- Media Room
- Den
- Loft
- Hurricane or Storm Shutters
Kitchen
- Range
- Microwave
- Dishwasher
- Stone Countertops
Flooring
- Carpet
- Luxury Vinyl Tile
- Vinyl
Bedrooms and Bathrooms
- 7 Bedrooms
- Primary Bedroom on Main
- Walk-In Closet
- Private Water Closet
Laundry
- Laundry Room
- Laundry on upper level
- Dryer
- Washer
Schools
- Annie Lucy Williams Elementary School
- Buffalo Creek Middle School
- Parrish Community High School
Utilities
- Central Heating and Cooling System
- Cable TV Available
Listing and Financial Details
- Visit Down Payment Resource Website
- Legal Lot and Block 192 / 06
- Assessor Parcel Number 426116209
- $2,292 per year additional tax assessments
Community Details
Overview
- Rachel Welborn Association, Phone Number (813) 533-2950
- Built by CASA FRESCO
- Crosswind Point Community
- Crosswind Point Ph II Subdivision
Amenities
- Clubhouse
Recreation
- Community Pool
Map
Home Values in the Area
Average Home Value in this Area
Tax History
| Year | Tax Paid | Tax Assessment Tax Assessment Total Assessment is a certain percentage of the fair market value that is determined by local assessors to be the total taxable value of land and additions on the property. | Land | Improvement |
|---|---|---|---|---|
| 2025 | $2,536 | $533,851 | $86,700 | $447,151 |
| 2024 | $2,536 | $86,700 | $86,700 | -- |
| 2023 | $2,536 | $5,881 | $5,881 | -- |
Property History
| Date | Event | Price | List to Sale | Price per Sq Ft | Prior Sale |
|---|---|---|---|---|---|
| 01/17/2026 01/17/26 | Price Changed | $588,900 | -0.2% | $154 / Sq Ft | |
| 11/20/2025 11/20/25 | For Sale | $589,900 | +4.9% | $155 / Sq Ft | |
| 09/25/2024 09/25/24 | Sold | $562,490 | 0.0% | $147 / Sq Ft | View Prior Sale |
| 06/13/2024 06/13/24 | Pending | -- | -- | -- | |
| 05/30/2024 05/30/24 | Price Changed | $562,490 | +21.6% | $147 / Sq Ft | |
| 05/30/2024 05/30/24 | For Sale | $462,490 | -- | $121 / Sq Ft |
Purchase History
| Date | Type | Sale Price | Title Company |
|---|---|---|---|
| Special Warranty Deed | $562,500 | Sunset Park Title Company | |
| Special Warranty Deed | $233,900 | None Listed On Document |
Mortgage History
| Date | Status | Loan Amount | Loan Type |
|---|---|---|---|
| Open | $562,490 | VA |
Source: Stellar MLS
MLS Number: N6141492
APN: 4261-1620-9
- Bridgeport Plan at Crosswind Point - Villas Series
- 12730 Hysmith Loop
- 7635 Twin Leaf Terrace
- 12513 Oak Hill Way
- 12664 Oak Hill Way
- 12586 Oak Hill Way
- 13137 Homestead Ln
- 13076 Homestead Ln
- 13068 Homestead Ln
- 12345 Parrish Cemetary Rd
- 9712 Parrish Glenn
- 7107 Indus Valley Cir
- 9925 Pier Point Terrace
- 3670 142nd Terrace E
- 3662 142nd Terrace E
- 17947 Wheat Stock Ct
- 17913 Wheat Stock Ct
- 3689 142nd Terrace E
- 17905 Wheat Stock Ct
- 17909 Wheat Stock Ct
- 12608 Hysmith Loop
- 12468 Oak Hill Way
- 12558 Oak Hill Way
- 12545 Oak Hill Way
- 6915 Indus Valley Cir
- 6969 Indus Valley Cir
- 13156 Shimmering Amethyst Ct
- 3204 Carthage Ave
- 14138 Crutchfield Ct
- 7612 Satterfield Terrace
- 9140 Aurelia Ave
- 9171 Aurelia Ave
- 9160 Aurelia Ave
- 5020 124th Ave E
- 8443 Canyon Creek Trail
- 12352 49th St E
- 11699 Bluestone Ct
- 11620 61st St E
- 11523 84th Street Cir E Unit 106
- 11562 84th Street Cir E Unit 102
Ask me questions while you tour the home.
