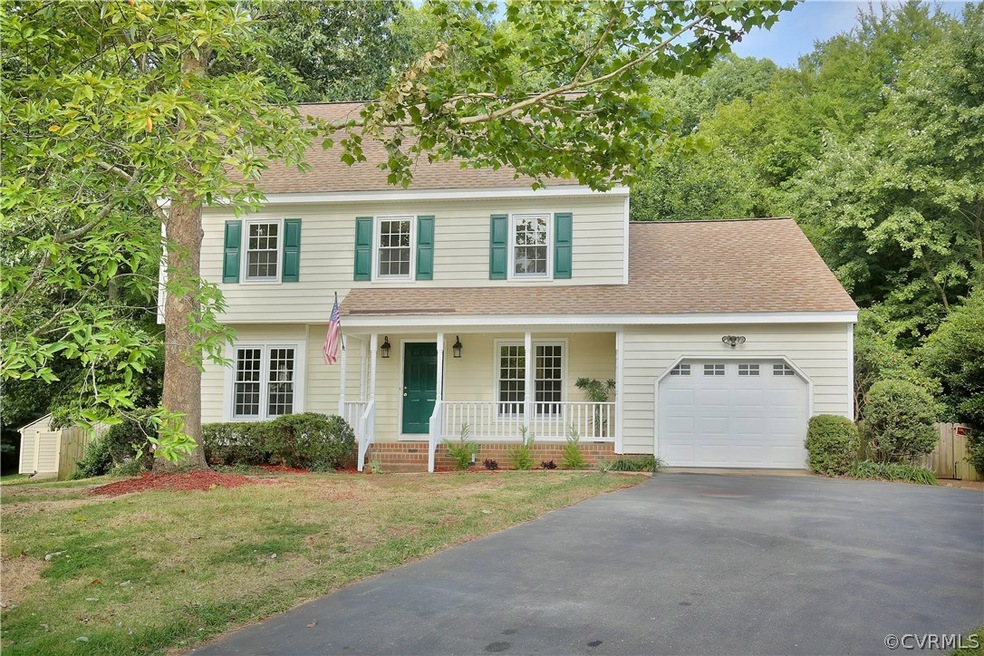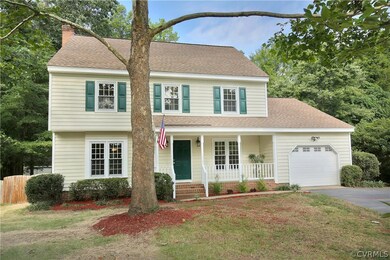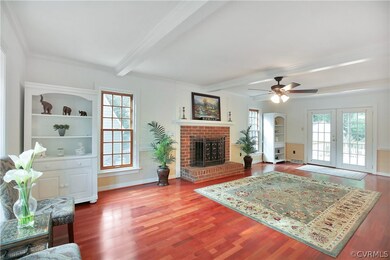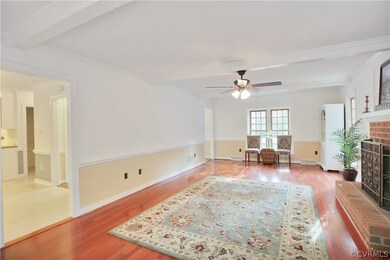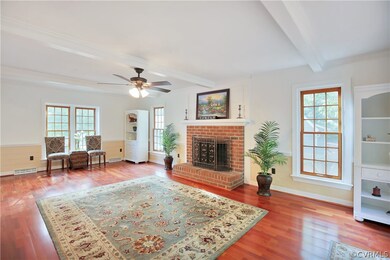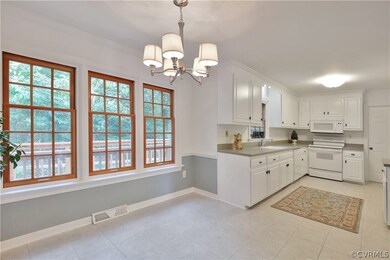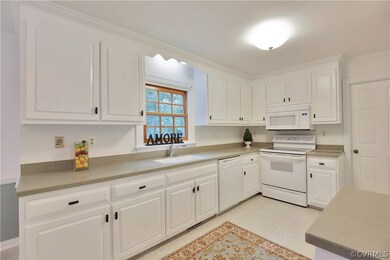12710 Mill Lock Terrace Midlothian, VA 23113
Highlights
- Deck
- Wood Flooring
- Breakfast Area or Nook
- Midlothian High School Rated A
- Separate Formal Living Room
- Beamed Ceilings
About This Home
As of November 2019Renovated top to bottom! Beautiful home on a quiet culdesac with 4 Bed/2.5 Bath. Fresh paint, new carpet, and gorgeous updates throughout. New fixtures, appliances, flooring, vanities, and countertops - nothing has been left out! All you need to do is pack your bags! Spacious family room with easy to maintain laminate hardwood, exposed beams, and brick fireplace; adding so much charm. French doors leading to your large freshly painted deck and lovely landscaped backyard. Awesome workshop is set up with electricity, storage, and lots of space to work! Eat-in kitchen has new tile flooring, corian countertops, new appliances, freshly painted cabinets, new hardware and walk in pantry. Master Bedroom is beautifully done with its organized walk-in closet and renovated ensuite. All bathrooms have new tile, vanities, and corian countertops. One bedroom has a convenient playroom attached - being a dream come true for mommies and kids! Walk-in attic is great for storage or can be finished off and turned into another room, making your 3rd floor a bedroom a sweet oasis! Terrific location near shopping and highways. This is a must see! Hurry and make this house your home!
Home Details
Home Type
- Single Family
Est. Annual Taxes
- $2,151
Year Built
- Built in 1986
Lot Details
- 0.29 Acre Lot
- Back Yard Fenced
- Zoning described as R7 - ONE FAMILY RES
Parking
- 1 Car Direct Access Garage
Home Design
- Brick Exterior Construction
- Shingle Roof
- Composition Roof
- Vinyl Siding
Interior Spaces
- 2,315 Sq Ft Home
- 2-Story Property
- Beamed Ceilings
- Ceiling Fan
- Skylights
- Wood Burning Fireplace
- Fireplace Features Masonry
- Separate Formal Living Room
Kitchen
- Breakfast Area or Nook
- Oven
- Electric Cooktop
- Microwave
- Dishwasher
Flooring
- Wood
- Partially Carpeted
- Tile
Bedrooms and Bathrooms
- 4 Bedrooms
- En-Suite Primary Bedroom
- Walk-In Closet
Outdoor Features
- Deck
- Shed
- Outbuilding
- Front Porch
Schools
- Watkins Elementary School
- Midlothian Middle School
- Midlothian High School
Utilities
- Cooling Available
- Heat Pump System
Community Details
- Millstone Creek Subdivision
Listing and Financial Details
- Tax Lot 013
- Assessor Parcel Number 733-708-68-40-00000
Ownership History
Purchase Details
Home Financials for this Owner
Home Financials are based on the most recent Mortgage that was taken out on this home.Purchase Details
Home Financials for this Owner
Home Financials are based on the most recent Mortgage that was taken out on this home.Purchase Details
Purchase Details
Purchase Details
Home Financials for this Owner
Home Financials are based on the most recent Mortgage that was taken out on this home.Map
Home Values in the Area
Average Home Value in this Area
Purchase History
| Date | Type | Sale Price | Title Company |
|---|---|---|---|
| Warranty Deed | $285,000 | Attorney | |
| Warranty Deed | $235,000 | Attorney | |
| Special Warranty Deed | $153,000 | -- | |
| Trustee Deed | $187,050 | -- | |
| Warranty Deed | -- | -- |
Mortgage History
| Date | Status | Loan Amount | Loan Type |
|---|---|---|---|
| Open | $260,000 | No Value Available | |
| Previous Owner | $11,750 | Stand Alone Refi Refinance Of Original Loan | |
| Previous Owner | $230,743 | FHA | |
| Previous Owner | $251,322 | FHA | |
| Previous Owner | $135,810 | New Conventional |
Property History
| Date | Event | Price | Change | Sq Ft Price |
|---|---|---|---|---|
| 11/07/2019 11/07/19 | Sold | $285,000 | -1.7% | $123 / Sq Ft |
| 10/05/2019 10/05/19 | Pending | -- | -- | -- |
| 09/19/2019 09/19/19 | Price Changed | $290,000 | -3.3% | $125 / Sq Ft |
| 08/30/2019 08/30/19 | For Sale | $300,000 | 0.0% | $130 / Sq Ft |
| 07/27/2019 07/27/19 | Pending | -- | -- | -- |
| 07/25/2019 07/25/19 | For Sale | $300,000 | +27.7% | $130 / Sq Ft |
| 12/03/2015 12/03/15 | Sold | $235,000 | -2.1% | $102 / Sq Ft |
| 10/10/2015 10/10/15 | Pending | -- | -- | -- |
| 08/26/2015 08/26/15 | For Sale | $240,000 | -- | $104 / Sq Ft |
Tax History
| Year | Tax Paid | Tax Assessment Tax Assessment Total Assessment is a certain percentage of the fair market value that is determined by local assessors to be the total taxable value of land and additions on the property. | Land | Improvement |
|---|---|---|---|---|
| 2024 | $3,678 | $405,900 | $70,000 | $335,900 |
| 2023 | $3,278 | $360,200 | $65,000 | $295,200 |
| 2022 | $3,111 | $338,200 | $58,000 | $280,200 |
| 2021 | $2,793 | $287,100 | $56,000 | $231,100 |
| 2020 | $2,539 | $267,300 | $53,000 | $214,300 |
| 2019 | $2,462 | $259,200 | $52,000 | $207,200 |
| 2018 | $2,396 | $259,200 | $52,000 | $207,200 |
| 2017 | $2,279 | $232,200 | $52,000 | $180,200 |
| 2016 | $2,151 | $224,100 | $50,000 | $174,100 |
| 2015 | $2,176 | $224,100 | $50,000 | $174,100 |
| 2014 | -- | $224,100 | $50,000 | $174,100 |
Source: Central Virginia Regional MLS
MLS Number: 1524134
APN: 733-70-86-84-000-000
- 1007 Silver Creek Ct
- 1407 Oldbury Rd
- 619 Hazeltine Ct Unit D
- 12308 Haydon Place
- 13236 Garland Ln
- 13238 Garland Ln
- 13255 Garland Ln
- 13253 Garland Ln
- 13232 Garland Ln
- 13257 Garland Ln
- 13247 Garland Ln
- 13295 Garland Ln
- 13254 Garland Ln
- 13256 Garland Ln
- 13258 Garland Ln
- 13274 Coalfield Station Ln
- 13230 Garland Ln
- 13234 Garland Ln
- 13240 Garland Ln
- 13239 Garland Ln
