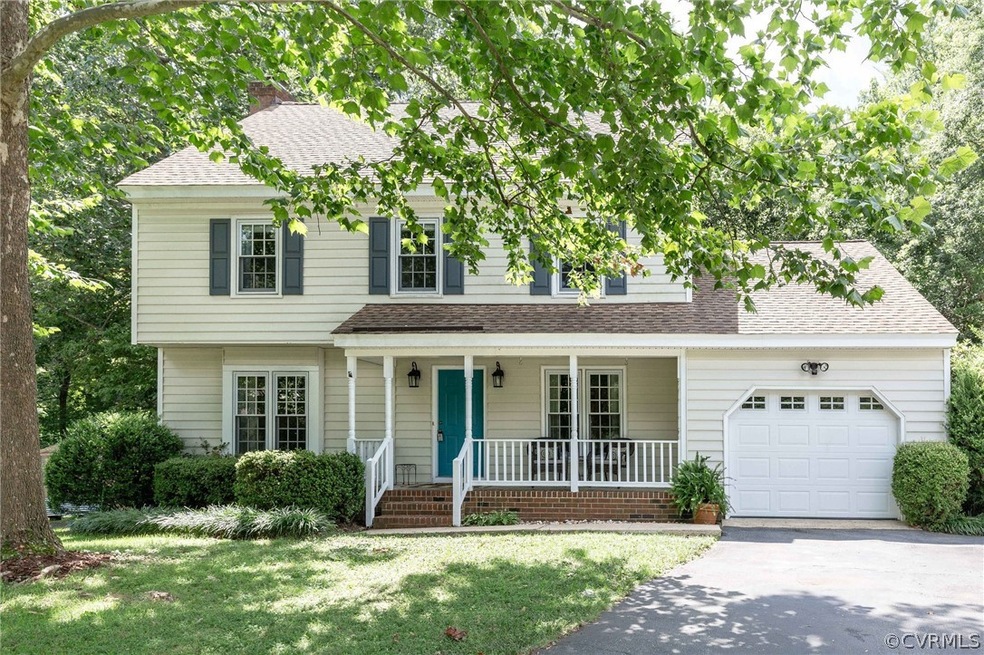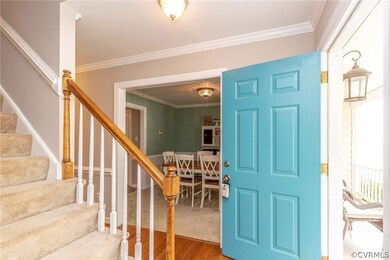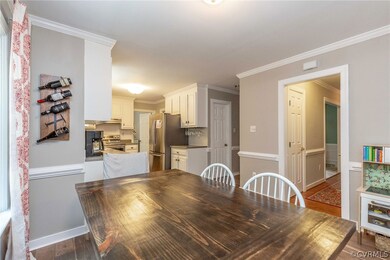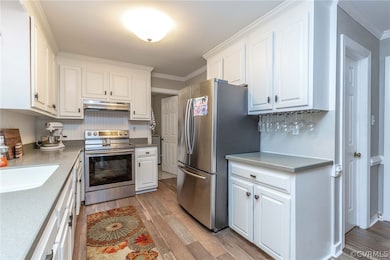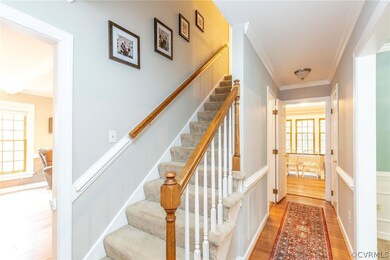
12710 Mill Lock Terrace Midlothian, VA 23113
Highlights
- Deck
- Solid Surface Countertops
- Breakfast Area or Nook
- Midlothian High School Rated A
- Community Pool
- Beamed Ceilings
About This Home
As of November 2019You are going to LOVE this 4 bedroom, 2.5 bathroom home located in Midlothian! Features of this home include a large backyard with PRIVACY fence, a beautiful WHITE BRICK fireplace, WAINSCOTTING, NEW FLOORING and PAINT, and RENOVATED kitchen and bathrooms!! The master bedroom boasts a large walk-in custom closet, sliding farmhouse door, and an en suite bath with granite countertops and full subway tile shower with dual showerheads! The second bedroom has shiplap walls, fresh paint, and a separate room with built-ins that could double as a playroom or large walk-in closet!! Additional features of this home includes a large laundry room and pantry, and is in close proximity to restaurants, shops, and highways! Come inside and fall in LOVE for yourself!
Last Agent to Sell the Property
Valentine Properties License #0225077282 Listed on: 07/25/2019
Home Details
Home Type
- Single Family
Est. Annual Taxes
- $2,462
Year Built
- Built in 1986
Lot Details
- 0.29 Acre Lot
- Privacy Fence
- Back Yard Fenced
- Zoning described as R7
Parking
- 1 Car Direct Access Garage
- Oversized Parking
Home Design
- Brick Exterior Construction
- Shingle Roof
- Composition Roof
- Wood Siding
- Vinyl Siding
Interior Spaces
- 2,315 Sq Ft Home
- 2-Story Property
- Built-In Features
- Bookcases
- Beamed Ceilings
- Ceiling Fan
- Recessed Lighting
- Wood Burning Fireplace
- Fireplace Features Masonry
- Dining Area
- Crawl Space
Kitchen
- Breakfast Area or Nook
- Eat-In Kitchen
- Solid Surface Countertops
Flooring
- Partially Carpeted
- Tile
- Vinyl
Bedrooms and Bathrooms
- 4 Bedrooms
- En-Suite Primary Bedroom
- Walk-In Closet
Outdoor Features
- Deck
- Shed
- Outbuilding
- Front Porch
Schools
- Robious Elementary School
- Midlothian Middle School
- Midlothian High School
Utilities
- Cooling Available
- Heat Pump System
- Water Heater
Listing and Financial Details
- Tax Lot 13
- Assessor Parcel Number 733-70-86-84-000-000
Community Details
Overview
- Millstone Creek Subdivision
Recreation
- Community Pool
Ownership History
Purchase Details
Home Financials for this Owner
Home Financials are based on the most recent Mortgage that was taken out on this home.Purchase Details
Home Financials for this Owner
Home Financials are based on the most recent Mortgage that was taken out on this home.Purchase Details
Purchase Details
Purchase Details
Home Financials for this Owner
Home Financials are based on the most recent Mortgage that was taken out on this home.Similar Homes in Midlothian, VA
Home Values in the Area
Average Home Value in this Area
Purchase History
| Date | Type | Sale Price | Title Company |
|---|---|---|---|
| Warranty Deed | $285,000 | Attorney | |
| Warranty Deed | $235,000 | Attorney | |
| Special Warranty Deed | $153,000 | -- | |
| Trustee Deed | $187,050 | -- | |
| Warranty Deed | -- | -- |
Mortgage History
| Date | Status | Loan Amount | Loan Type |
|---|---|---|---|
| Open | $260,000 | No Value Available | |
| Previous Owner | $11,750 | Stand Alone Refi Refinance Of Original Loan | |
| Previous Owner | $230,743 | FHA | |
| Previous Owner | $251,322 | FHA | |
| Previous Owner | $135,810 | New Conventional |
Property History
| Date | Event | Price | Change | Sq Ft Price |
|---|---|---|---|---|
| 07/24/2025 07/24/25 | For Sale | $409,900 | +43.8% | $162 / Sq Ft |
| 11/07/2019 11/07/19 | Sold | $285,000 | -1.7% | $123 / Sq Ft |
| 10/05/2019 10/05/19 | Pending | -- | -- | -- |
| 09/19/2019 09/19/19 | Price Changed | $290,000 | -3.3% | $125 / Sq Ft |
| 08/30/2019 08/30/19 | For Sale | $300,000 | 0.0% | $130 / Sq Ft |
| 07/27/2019 07/27/19 | Pending | -- | -- | -- |
| 07/25/2019 07/25/19 | For Sale | $300,000 | +27.7% | $130 / Sq Ft |
| 12/03/2015 12/03/15 | Sold | $235,000 | -2.1% | $102 / Sq Ft |
| 10/10/2015 10/10/15 | Pending | -- | -- | -- |
| 08/26/2015 08/26/15 | For Sale | $240,000 | -- | $104 / Sq Ft |
Tax History Compared to Growth
Tax History
| Year | Tax Paid | Tax Assessment Tax Assessment Total Assessment is a certain percentage of the fair market value that is determined by local assessors to be the total taxable value of land and additions on the property. | Land | Improvement |
|---|---|---|---|---|
| 2025 | $3,787 | $422,700 | $70,000 | $352,700 |
| 2024 | $3,787 | $405,900 | $70,000 | $335,900 |
| 2023 | $3,278 | $360,200 | $65,000 | $295,200 |
| 2022 | $3,111 | $338,200 | $58,000 | $280,200 |
| 2021 | $2,793 | $287,100 | $56,000 | $231,100 |
| 2020 | $2,539 | $267,300 | $53,000 | $214,300 |
| 2019 | $2,462 | $259,200 | $52,000 | $207,200 |
| 2018 | $2,396 | $259,200 | $52,000 | $207,200 |
| 2017 | $2,279 | $232,200 | $52,000 | $180,200 |
| 2016 | $2,151 | $224,100 | $50,000 | $174,100 |
| 2015 | $2,176 | $224,100 | $50,000 | $174,100 |
| 2014 | -- | $224,100 | $50,000 | $174,100 |
Agents Affiliated with this Home
-
Emily Porter
E
Seller's Agent in 2025
Emily Porter
Hometown Realty
(804) 731-8443
19 Total Sales
-
Heather Valentine

Seller's Agent in 2019
Heather Valentine
Valentine Properties
(804) 405-9486
13 in this area
307 Total Sales
-
David Cooke

Buyer's Agent in 2019
David Cooke
Long & Foster REALTORS
(804) 572-4219
15 in this area
324 Total Sales
-
John O'Reilly

Seller's Agent in 2015
John O'Reilly
Better Homes and Gardens Real Estate Main Street Properties
(804) 398-8537
4 in this area
123 Total Sales
Map
Source: Central Virginia Regional MLS
MLS Number: 1924667
APN: 733-70-86-84-000-000
- 1118 Oldbury Rd
- 12707 Southwick Place
- 1307 Unison Dr
- 13285 Coalfield Station Ln
- 13206 Garland Ln
- 13208 Garland Ln
- 13210 Garland Ln
- 13205 Garland Ln
- 13236 Garland Ln
- 13238 Garland Ln
- 13255 Garland Ln
- 13253 Garland Ln
- 13232 Garland Ln
- 13257 Garland Ln
- 13247 Garland Ln
- 13256 Garland Ln
- 13216 Garland Ln
- 13274 Coalfield Station Ln
- 13222 Garland Ln
- 13213 Garland Ln
