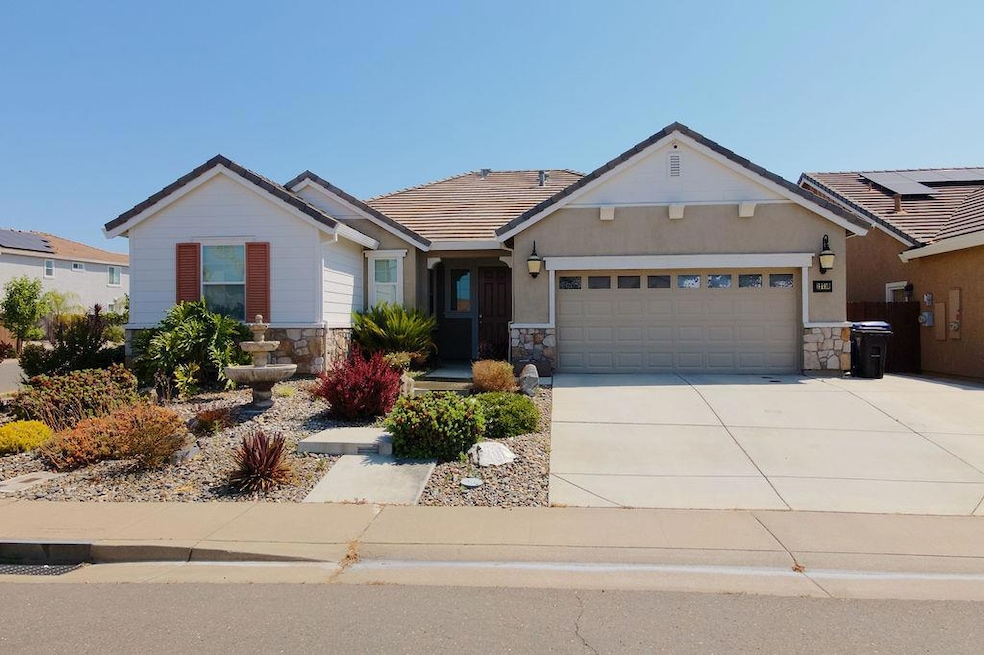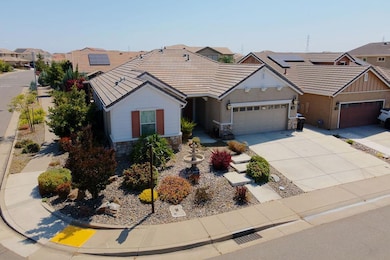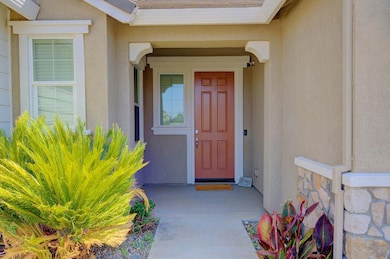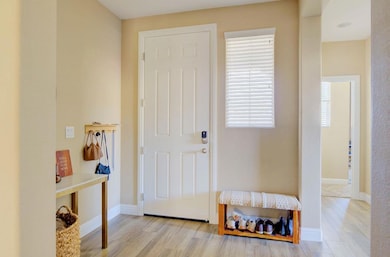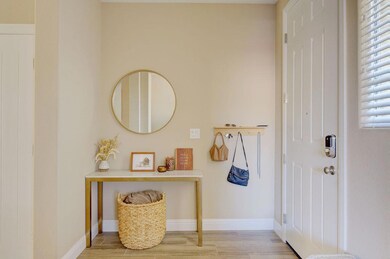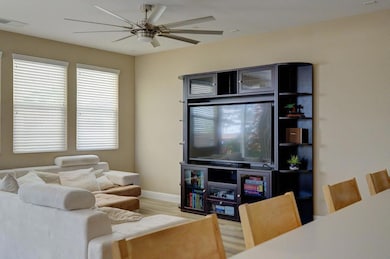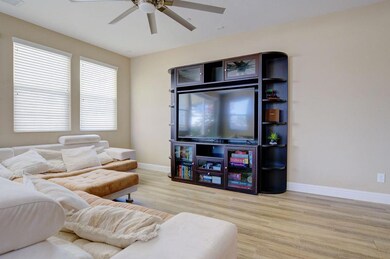12710 Thornberg Way Rancho Cordova, CA 95742
Somerset Ranch NeighborhoodEstimated payment $4,158/month
Highlights
- Corner Lot
- Great Room
- Quartz Countertops
- Navigator Elementary School Rated A-
- Open Floorplan
- No HOA
About This Home
Prepare to be impressed by this spacious and highly sought-after single-story home, brimming with stylish upgrades and an abundance of natural light. Inside you'll find elegant tile flooring throughout and a modern kitchen featuring sleek quartz countertops, a designer tile backsplash, and a large center island, perfect for meal prep and entertaining. The neutral two-tone paint palette creates a warm, versatile backdrop for any decor style. The luxurious primary suite is a private retreat, complete with a spa-inspired bathroom offering an oversized shower, soaking tub, and thoughtful finishes. Enjoy beautiful curb appeal with low-maintenance, drought-tolerant landscaping, while the extended backyard patio, equipped with oversized ceiling fan, invites year-round outdoor living. Shed is included for convenience, and the 3-car tandem garage offers flexibility for a home gym, workshop, or extra storage. Located just a short walk from the neighborhood park, this home combines comfort, function, and location into one exceptional package.
Home Details
Home Type
- Single Family
Est. Annual Taxes
- $10,037
Year Built
- Built in 2017
Lot Details
- 7,166 Sq Ft Lot
- Wood Fence
- Back Yard Fenced
- Corner Lot
- Property is zoned RD-5
Parking
- 3 Car Attached Garage
- Inside Entrance
- Tandem Garage
- Garage Door Opener
Home Design
- Slab Foundation
- Frame Construction
- Tile Roof
- Stucco
- Stone
Interior Spaces
- 1,870 Sq Ft Home
- 1-Story Property
- Ceiling Fan
- Great Room
- Family Room Downstairs
- Open Floorplan
- Living Room
- Dining Room
- Carbon Monoxide Detectors
Kitchen
- Breakfast Area or Nook
- Walk-In Pantry
- Free-Standing Gas Oven
- Dishwasher
- Kitchen Island
- Quartz Countertops
Flooring
- Carpet
- Tile
Bedrooms and Bathrooms
- 3 Bedrooms
- Walk-In Closet
- 2 Full Bathrooms
- Secondary Bathroom Double Sinks
- Soaking Tub
- Bathtub with Shower
- Separate Shower
Laundry
- Laundry in unit
- Dryer
- Washer
- Sink Near Laundry
- Laundry Cabinets
- 220 Volts In Laundry
Outdoor Features
- Covered Patio or Porch
- Shed
Utilities
- Central Heating and Cooling System
- 220 Volts in Kitchen
- High Speed Internet
Community Details
- No Home Owners Association
- Built by Woodside Homes
- North Douglas Village 04 Subdivision, Somerset Ranch Floorplan
Listing and Financial Details
- Assessor Parcel Number 072-2880-055-0000
Map
Home Values in the Area
Average Home Value in this Area
Tax History
| Year | Tax Paid | Tax Assessment Tax Assessment Total Assessment is a certain percentage of the fair market value that is determined by local assessors to be the total taxable value of land and additions on the property. | Land | Improvement |
|---|---|---|---|---|
| 2025 | $10,037 | $560,698 | $167,776 | $392,922 |
| 2024 | $10,037 | $549,705 | $164,487 | $385,218 |
| 2023 | $9,867 | $538,927 | $161,262 | $377,665 |
| 2022 | $10,068 | $528,360 | $158,100 | $370,260 |
| 2021 | $9,842 | $480,000 | $155,000 | $325,000 |
| 2020 | $9,201 | $491,274 | $135,252 | $356,022 |
| 2019 | $8,723 | $481,642 | $132,600 | $349,042 |
| 2018 | $8,462 | $486,199 | $130,000 | $356,199 |
| 2017 | $3,796 | $78,000 | $78,000 | $0 |
| 2016 | $2,584 | $17,349 | $17,349 | $0 |
| 2015 | $2,527 | $17,089 | $17,089 | $0 |
| 2014 | $677 | $16,755 | $16,755 | $0 |
Property History
| Date | Event | Price | List to Sale | Price per Sq Ft | Prior Sale |
|---|---|---|---|---|---|
| 09/08/2025 09/08/25 | Price Changed | $629,000 | -3.8% | $336 / Sq Ft | |
| 08/01/2025 08/01/25 | For Sale | $654,000 | 0.0% | $350 / Sq Ft | |
| 08/01/2025 08/01/25 | Off Market | $654,000 | -- | -- | |
| 07/08/2025 07/08/25 | Price Changed | $654,000 | -0.8% | $350 / Sq Ft | |
| 06/09/2025 06/09/25 | For Sale | $659,000 | +27.2% | $352 / Sq Ft | |
| 01/26/2021 01/26/21 | Sold | $518,000 | +2.0% | $277 / Sq Ft | View Prior Sale |
| 01/12/2021 01/12/21 | Pending | -- | -- | -- | |
| 01/06/2021 01/06/21 | For Sale | $507,900 | +8.9% | $272 / Sq Ft | |
| 12/04/2017 12/04/17 | Sold | $466,199 | +12.1% | $249 / Sq Ft | View Prior Sale |
| 08/06/2017 08/06/17 | Pending | -- | -- | -- | |
| 07/26/2017 07/26/17 | For Sale | $415,790 | -- | $222 / Sq Ft |
Purchase History
| Date | Type | Sale Price | Title Company |
|---|---|---|---|
| Grant Deed | -- | None Listed On Document | |
| Grant Deed | -- | None Listed On Document | |
| Grant Deed | $518,000 | Zillow Closing & Escrow Svcs | |
| Grant Deed | $480,000 | Zillow Closing & Escrow Svcs | |
| Grant Deed | $466,500 | Placer Title Company | |
| Grant Deed | $6,396,000 | Placer Title Company | |
| Grant Deed | $7,505,500 | North American Title Company |
Mortgage History
| Date | Status | Loan Amount | Loan Type |
|---|---|---|---|
| Previous Owner | $372,879 | New Conventional |
Source: MetroList
MLS Number: 225074667
APN: 072-2880-055
- 3616 Vestland Way
- 12648 Brokenfork Ave
- 12710 Solsberry Way
- 12644 Brokenfork Ave
- 12628 Brokenfork Ave
- 3608 Preta Way
- 3616 Preta Way
- 3482 Edington Dr
- 12688 Hereford Ave
- 12633 Brokenfork Ave
- 12696 Hereford Ave
- 12629 Brokenfork Ave
- 12625 Brokenfork Ave
- 12608 Brokenfork Ave
- 12621 Brokenfork Ave
- 12604 Brokenfork Ave
- 12617 Brokenfork Ave
- 12697 Hereford Ave
- RESIDENCE 2179 Plan at The Preserve - Cyan
- RESIDENCE 2612 Plan at The Preserve - Azure
- 4432 Arctic Tern Way
- 4090 Kalamata Way
- 11699 Giacinta Ln
- 11666 Venitia Ln
- 11645 Rocco Place
- 11636 Giacinta Ln
- 11629 Venitia Ln
- 11636 Fiorenza Ln
- 11620 Venitia Ln
- 5021 Birch Valley Way
- 12499 Folsom Blvd
- 12155 Tributary Point Dr
- 3139 Flagler Way
- 10923 Tower Park Dr
- 3390 Zinfandel Dr
- 11260 Point Dr E
- 3175 Data Dr
- 2654 Mcgregor Dr
- 11070 Hirschfeld Way
- 10721 White Rock Rd
