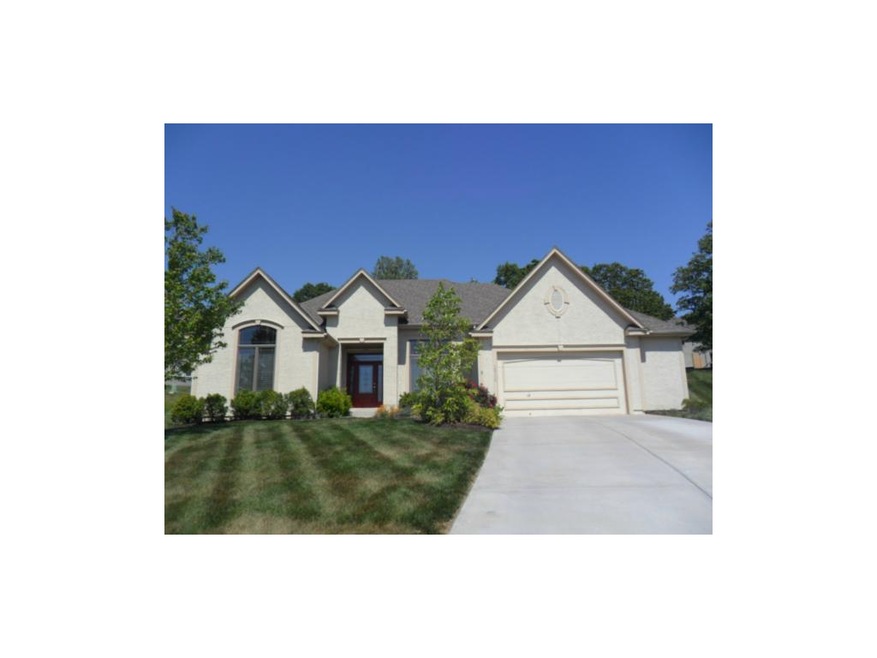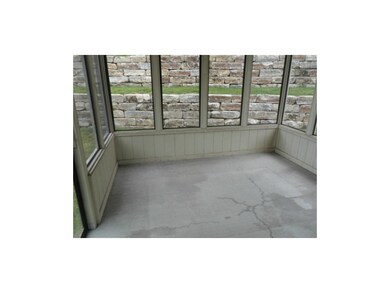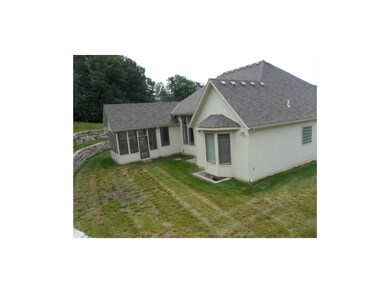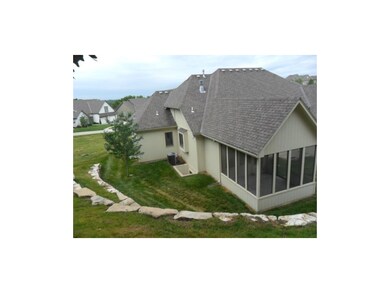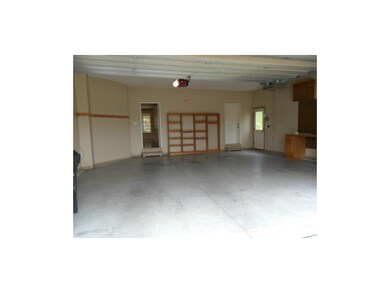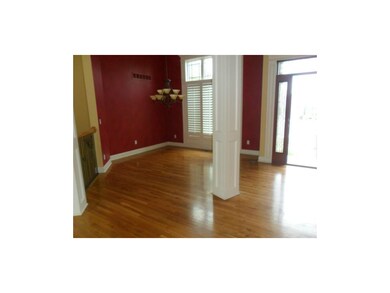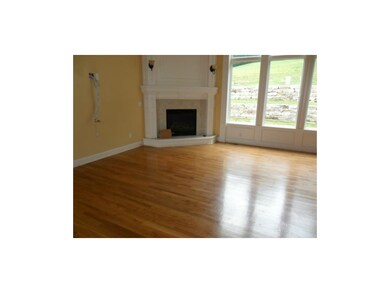
12710 W 49th Terrace Shawnee, KS 66216
Highlights
- Vaulted Ceiling
- Ranch Style House
- Granite Countertops
- Ray Marsh Elementary School Rated A
- Wood Flooring
- Screened Porch
About This Home
As of September 2015Gorgeous 4 Bdrm 3 Bath Reverse 1.5 Sty w/daylight LL includes large Fam Rm w/wet bar. Large MBR w/walkin shower & jet tub. Enclosed Porch. Bank of America pre-qualification letter required on all financed offers, not required to obtain BAC financing. Please allow 2-3 business days for Seller response. Info per tax records. Room sizes are approx. Bank of America, N.A. employees and employees' household members (including persons deriving their primary means of financial support from a Bank employee) and business partners of the Bank are prohibited from purchasing this property, whether directly or indirectly
Last Agent to Sell the Property
Steve McVey
Platinum Realty LLC License #SP00049638 Listed on: 06/11/2012
Home Details
Home Type
- Single Family
Est. Annual Taxes
- $5,090
Year Built
- Built in 2005
Lot Details
- 0.36 Acre Lot
- Sprinkler System
HOA Fees
- $140 Monthly HOA Fees
Parking
- 2 Car Attached Garage
Home Design
- Ranch Style House
- Traditional Architecture
- Composition Roof
Interior Spaces
- 3,128 Sq Ft Home
- Wet Bar: Carpet, Wet Bar, Ceiling Fan(s), Fireplace, Hardwood, Kitchen Island, Pantry, Walk-In Closet(s)
- Built-In Features: Carpet, Wet Bar, Ceiling Fan(s), Fireplace, Hardwood, Kitchen Island, Pantry, Walk-In Closet(s)
- Vaulted Ceiling
- Ceiling Fan: Carpet, Wet Bar, Ceiling Fan(s), Fireplace, Hardwood, Kitchen Island, Pantry, Walk-In Closet(s)
- Skylights
- Fireplace With Gas Starter
- Shades
- Plantation Shutters
- Drapes & Rods
- Living Room with Fireplace
- Formal Dining Room
- Screened Porch
- Laundry on main level
Kitchen
- Kitchen Island
- Granite Countertops
- Laminate Countertops
Flooring
- Wood
- Wall to Wall Carpet
- Linoleum
- Laminate
- Stone
- Ceramic Tile
- Luxury Vinyl Plank Tile
- Luxury Vinyl Tile
Bedrooms and Bathrooms
- 4 Bedrooms
- Cedar Closet: Carpet, Wet Bar, Ceiling Fan(s), Fireplace, Hardwood, Kitchen Island, Pantry, Walk-In Closet(s)
- Walk-In Closet: Carpet, Wet Bar, Ceiling Fan(s), Fireplace, Hardwood, Kitchen Island, Pantry, Walk-In Closet(s)
- Double Vanity
- Carpet
Finished Basement
- Sump Pump
- Natural lighting in basement
Utilities
- Central Heating and Cooling System
Community Details
- Association fees include lawn maintenance, snow removal, trash pick up
- Heather Glen Subdivision
Listing and Financial Details
- Assessor Parcel Number QP27560000 0010
Ownership History
Purchase Details
Home Financials for this Owner
Home Financials are based on the most recent Mortgage that was taken out on this home.Purchase Details
Home Financials for this Owner
Home Financials are based on the most recent Mortgage that was taken out on this home.Purchase Details
Purchase Details
Home Financials for this Owner
Home Financials are based on the most recent Mortgage that was taken out on this home.Purchase Details
Home Financials for this Owner
Home Financials are based on the most recent Mortgage that was taken out on this home.Similar Homes in the area
Home Values in the Area
Average Home Value in this Area
Purchase History
| Date | Type | Sale Price | Title Company |
|---|---|---|---|
| Warranty Deed | -- | Chicago Title | |
| Special Warranty Deed | -- | None Available | |
| Sheriffs Deed | $319,906 | None Available | |
| Warranty Deed | -- | First American Title Ins Co | |
| Warranty Deed | -- | First American Title |
Mortgage History
| Date | Status | Loan Amount | Loan Type |
|---|---|---|---|
| Open | $25,000 | Credit Line Revolving | |
| Open | $310,500 | New Conventional | |
| Previous Owner | $42,000 | New Conventional | |
| Previous Owner | $83,920 | Credit Line Revolving | |
| Previous Owner | $335,000 | Future Advance Clause Open End Mortgage |
Property History
| Date | Event | Price | Change | Sq Ft Price |
|---|---|---|---|---|
| 09/15/2015 09/15/15 | Sold | -- | -- | -- |
| 08/06/2015 08/06/15 | Pending | -- | -- | -- |
| 07/08/2015 07/08/15 | For Sale | $360,000 | +22.0% | $115 / Sq Ft |
| 08/07/2012 08/07/12 | Sold | -- | -- | -- |
| 07/10/2012 07/10/12 | Pending | -- | -- | -- |
| 06/12/2012 06/12/12 | For Sale | $295,000 | -- | $94 / Sq Ft |
Tax History Compared to Growth
Tax History
| Year | Tax Paid | Tax Assessment Tax Assessment Total Assessment is a certain percentage of the fair market value that is determined by local assessors to be the total taxable value of land and additions on the property. | Land | Improvement |
|---|---|---|---|---|
| 2024 | $5,546 | $52,118 | $12,239 | $39,879 |
| 2023 | $5,173 | $48,185 | $11,653 | $36,532 |
| 2022 | $4,939 | $45,851 | $11,653 | $34,198 |
| 2021 | $4,870 | $42,550 | $10,583 | $31,967 |
| 2020 | $4,767 | $41,101 | $10,583 | $30,518 |
| 2019 | $4,757 | $40,998 | $9,620 | $31,378 |
| 2018 | $4,744 | $40,733 | $9,620 | $31,113 |
| 2017 | $4,735 | $40,032 | $8,746 | $31,286 |
| 2016 | $4,753 | $39,675 | $8,746 | $30,929 |
| 2015 | $5,153 | $44,448 | $8,746 | $35,702 |
| 2013 | -- | $43,171 | $7,951 | $35,220 |
Agents Affiliated with this Home
-

Seller's Agent in 2015
Doug Mitts
Keller Williams Realty Partners Inc.
(913) 266-5825
30 in this area
185 Total Sales
-
J
Buyer's Agent in 2015
Joseph Pinter
Realty ONE Group Metro Home Pros
(816) 762-7660
1 in this area
95 Total Sales
-
S
Seller's Agent in 2012
Steve McVey
Platinum Realty LLC
Map
Source: Heartland MLS
MLS Number: 1784307
APN: QP27560000-0010
- 5021 Bradshaw St
- 6642 Black Swan Dr
- 4710 Monrovia St
- 4729 Halsey St
- 13130 W 52nd Terrace
- 13126 W 52nd Terrace
- 13134 W 52nd Terrace
- 6148 Park St
- 6124 Park St
- W 48th St
- 11706 W 49th St
- 4940 Park St
- 13123 W 54th Terrace
- 5014 Park St
- 14013 W 48th Terrace
- 13810 W 53rd St
- 13204 W 55th Terrace
- 5329 Park St
- 2746 S 69th St
- 6804 Woodend Ave
