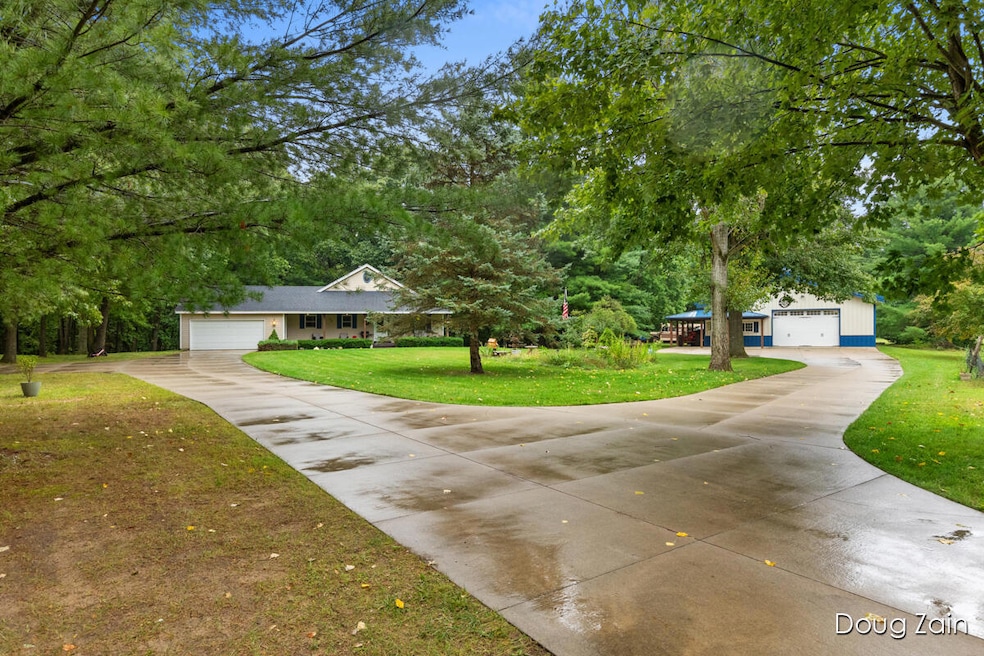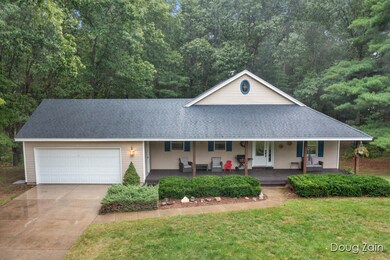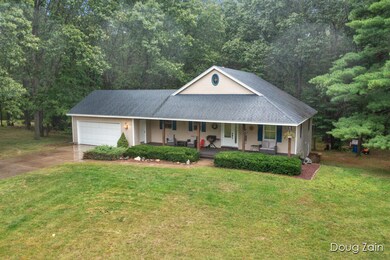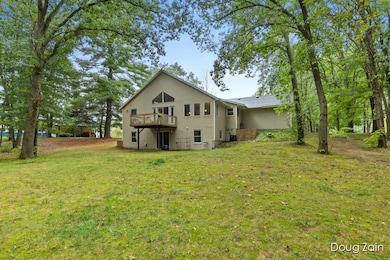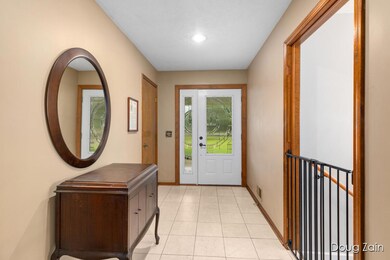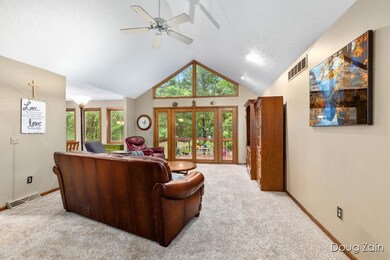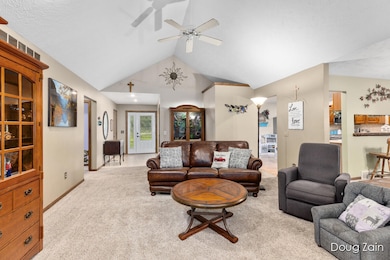12710 Wabasis Ave NE Cedar Springs, MI 49319
Estimated payment $2,797/month
Highlights
- 4 Acre Lot
- Wooded Lot
- Pole Barn
- Deck
- Vaulted Ceiling
- Corner Lot: Yes
About This Home
This might be the property that checks all the box's! Four bedroom ranch sets on a four acre corner, close to Greenville and US-131. Homes main level is two bedrooms, full bath, kitchen with center island and solid surface counter tops, dining area and laundry room. Lower level with family room, two additional bedrooms, full bath and mechanical area. Also included is a one of a kind 2500 square foot Morton pole building. The building has 8'' concrete floors, well insulated, both side walls and attic, 10 and 12' tall garage doors, 16' ceiling, 2, 200 amp electrical service panels, and plumbed for a bathroom. Driveway is 6'' concrete. This was a big dollar project when constructed. Property has endless possibilities! Call for a tour, day or evenings.
Home Details
Home Type
- Single Family
Est. Annual Taxes
- $3,271
Year Built
- Built in 1994
Lot Details
- 4 Acre Lot
- Lot Dimensions are 488x357
- Shrub
- Corner Lot: Yes
- Wooded Lot
- Garden
Parking
- 2 Car Attached Garage
Home Design
- Shingle Roof
- Asphalt Roof
- Vinyl Siding
Interior Spaces
- 2,448 Sq Ft Home
- 1-Story Property
- Vaulted Ceiling
- Ceiling Fan
- Insulated Windows
- Window Treatments
- Walk-Out Basement
Kitchen
- Range
- Microwave
- Dishwasher
- Kitchen Island
Flooring
- Carpet
- Laminate
Bedrooms and Bathrooms
- 4 Bedrooms | 2 Main Level Bedrooms
- 2 Full Bathrooms
Laundry
- Laundry Room
- Laundry on main level
- Dryer
- Washer
Outdoor Features
- Deck
- Pole Barn
Location
- Mineral Rights
Utilities
- Forced Air Heating and Cooling System
- Heating System Uses Natural Gas
- Generator Hookup
- Well
- Natural Gas Water Heater
- Water Softener is Owned
- Septic Tank
- Septic System
- High Speed Internet
- Cable TV Available
Community Details
- No Home Owners Association
Map
Home Values in the Area
Average Home Value in this Area
Tax History
| Year | Tax Paid | Tax Assessment Tax Assessment Total Assessment is a certain percentage of the fair market value that is determined by local assessors to be the total taxable value of land and additions on the property. | Land | Improvement |
|---|---|---|---|---|
| 2025 | $1,319 | $216,400 | $0 | $0 |
| 2024 | $1,319 | $199,400 | $0 | $0 |
| 2023 | $1,261 | $181,500 | $0 | $0 |
| 2022 | $3,230 | $165,400 | $0 | $0 |
| 2021 | $3,144 | $152,400 | $0 | $0 |
| 2020 | $1,127 | $109,100 | $0 | $0 |
| 2019 | $3,319 | $150,000 | $0 | $0 |
| 2018 | $3,249 | $144,600 | $0 | $0 |
| 2017 | $3,022 | $136,900 | $0 | $0 |
| 2016 | $2,997 | $123,900 | $0 | $0 |
| 2015 | -- | $123,900 | $0 | $0 |
| 2013 | -- | $108,600 | $0 | $0 |
Property History
| Date | Event | Price | List to Sale | Price per Sq Ft |
|---|---|---|---|---|
| 11/21/2025 11/21/25 | Pending | -- | -- | -- |
| 09/05/2025 09/05/25 | For Sale | $479,900 | -- | $196 / Sq Ft |
Purchase History
| Date | Type | Sale Price | Title Company |
|---|---|---|---|
| Quit Claim Deed | -- | None Available | |
| Interfamily Deed Transfer | -- | None Available | |
| Interfamily Deed Transfer | -- | None Available |
Source: MichRIC
MLS Number: 25045381
APN: 41-08-04-300-021
- 10726 16 Mile Rd NE
- 12040 MacClain NE
- 12480 Heintzelman Ave NE
- 13664 Wabasis Ave NE
- 13722 Sand Hill Ave
- 12723 Lindy Anne Ct NE
- 11020 Hidden Pond Dr NE
- 11453 Holmden Ct NE
- 11391 Wellman Ave NE
- 11680 Podunk Ave NE
- 11025 Heintzelman Ave NE
- 9216 Benham St NE
- 12985 Hamilton Hills Dr
- 12808 Lincoln Lake Ave NE
- 12487 Horseshoe Dr NE
- 13165 Hilltop Dr NE
- 10463 Poplar Dr NE
- 10652 Nugent Ave NE Unit 8
- 13483 Oakcrest Ave NE
- V/L 14100 14 Mile Rd NE
