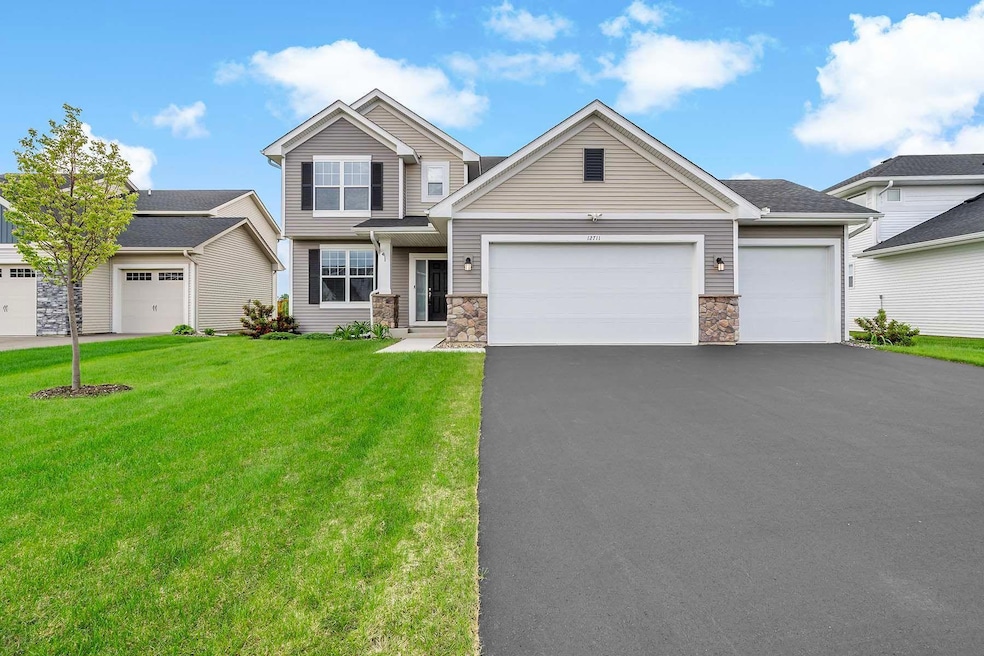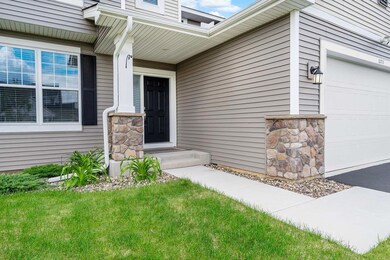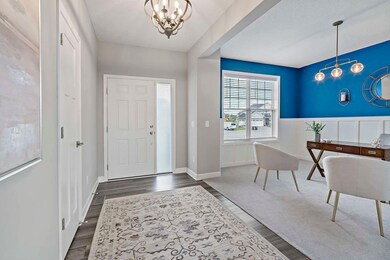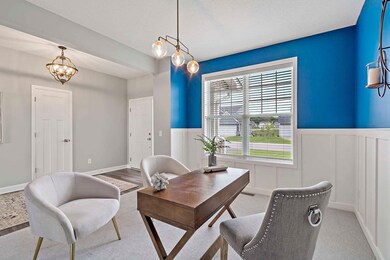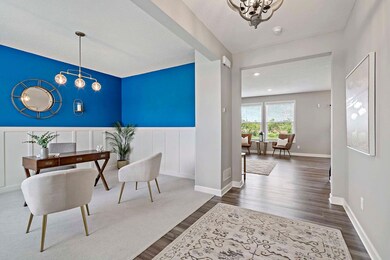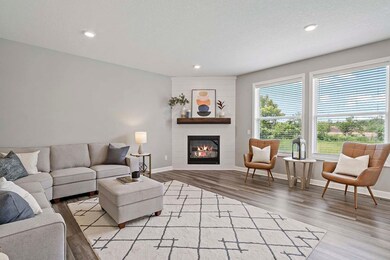
12711 Ardmore Ct Rosemount, MN 55068
Highlights
- Home Office
- The kitchen features windows
- 3 Car Attached Garage
- Red Pine Elementary School Rated A
- Cul-De-Sac
- Patio
About This Home
As of June 2024Beautiful and like-new on a quiet street, this 2021 built home features an open floor plan, plenty of space, a large, flat backyard, and room to expand. The main floor includes a living room with gas fireplace, open to the dining space and large kitchen with island. The main floor also has a great flex room - make it a formal dining room, office or den! A mudroom and powder room are off the three car garage. The upper level features four bedrooms, including primary suite with private 3/4 bath, and upper level laundry. The unfinished lower level has potential for an additional bedroom, bathroom and family room. Beautifully maintained and ready for your buyers!
Last Agent to Sell the Property
Coldwell Banker Realty Brokerage Phone: 612-325-0141 Listed on: 05/31/2024

Home Details
Home Type
- Single Family
Est. Annual Taxes
- $4,968
Year Built
- Built in 2021
Lot Details
- 10,237 Sq Ft Lot
- Cul-De-Sac
HOA Fees
- $13 Monthly HOA Fees
Parking
- 3 Car Attached Garage
- Garage Door Opener
Home Design
- Unfinished Walls
Interior Spaces
- 2,296 Sq Ft Home
- 2-Story Property
- Living Room with Fireplace
- Home Office
Kitchen
- Range
- Microwave
- Dishwasher
- The kitchen features windows
Bedrooms and Bathrooms
- 4 Bedrooms
Laundry
- Dryer
- Washer
Unfinished Basement
- Basement Fills Entire Space Under The House
- Basement Storage
- Basement Window Egress
Additional Features
- Patio
- Forced Air Heating and Cooling System
Community Details
- Compass Management Association, Phone Number (612) 888-4710
- Meadow Ridge 3Rd Add Subdivision
Listing and Financial Details
- Assessor Parcel Number 344829201020
Ownership History
Purchase Details
Home Financials for this Owner
Home Financials are based on the most recent Mortgage that was taken out on this home.Purchase Details
Home Financials for this Owner
Home Financials are based on the most recent Mortgage that was taken out on this home.Similar Homes in Rosemount, MN
Home Values in the Area
Average Home Value in this Area
Purchase History
| Date | Type | Sale Price | Title Company |
|---|---|---|---|
| Deed | $536,000 | -- | |
| Deed | $494,830 | -- |
Mortgage History
| Date | Status | Loan Amount | Loan Type |
|---|---|---|---|
| Open | $436,000 | New Conventional | |
| Previous Owner | $320,500 | New Conventional |
Property History
| Date | Event | Price | Change | Sq Ft Price |
|---|---|---|---|---|
| 06/18/2024 06/18/24 | Sold | $536,000 | +2.1% | $233 / Sq Ft |
| 06/03/2024 06/03/24 | Pending | -- | -- | -- |
| 05/31/2024 05/31/24 | For Sale | $525,000 | -- | $229 / Sq Ft |
Tax History Compared to Growth
Tax History
| Year | Tax Paid | Tax Assessment Tax Assessment Total Assessment is a certain percentage of the fair market value that is determined by local assessors to be the total taxable value of land and additions on the property. | Land | Improvement |
|---|---|---|---|---|
| 2023 | $4,968 | $457,200 | $133,400 | $323,800 |
| 2022 | $460 | $349,000 | $132,900 | $216,100 |
| 2021 | $174 | $104,000 | $104,000 | $0 |
| 2020 | $174 | $12,700 | $12,700 | $0 |
| 2019 | -- | $0 | $0 | $0 |
Agents Affiliated with this Home
-
Rebecca Peterson

Seller's Agent in 2024
Rebecca Peterson
Coldwell Banker Burnet
(612) 325-0141
2 in this area
78 Total Sales
-
Brian Hurt

Buyer's Agent in 2024
Brian Hurt
RE/MAX Results
(651) 578-2254
8 in this area
100 Total Sales
Map
Source: NorthstarMLS
MLS Number: 6543105
APN: 34-48292-01-020
- 12749 Amiens Ct
- 12833 Amiens Ct
- 12901 Ardroe Ave
- 13625 Aulden Ave
- 13145 Avery Way
- 13149 Avery Way
- 13173 Avery Way
- 13620 Aulden Ave
- 13609 Aulden Ave
- 13613 Aulden Ave
- 13617 Aulden Ave
- 13621 Aulden Ave
- 13277 Applewood Trail
- 13656 Aulden Ave
- 1179 Applewood Ct
- 1189 Applewood Ct
- 13291 Applewood Trail
- 1199 Applewood Ct
- 13693 Applewood Trail
- 1176 Applewood Ct
