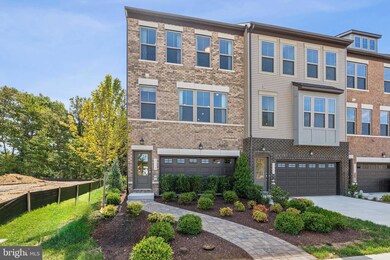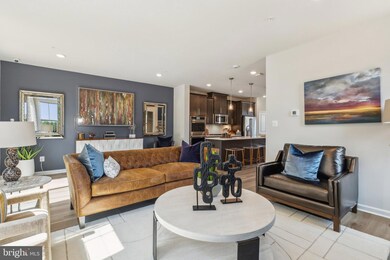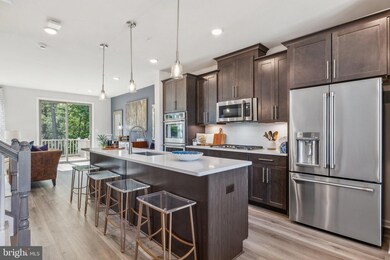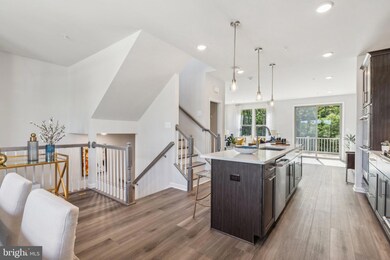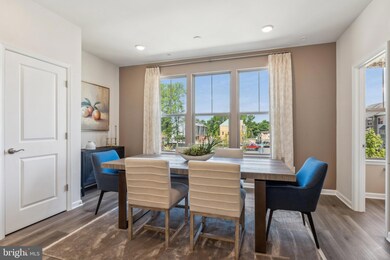
12711 Cricket Song Way Brandywine, MD 20613
Highlights
- New Construction
- Contemporary Architecture
- Family Room Off Kitchen
- Open Floorplan
- Jogging Path
- 2 Car Attached Garage
About This Home
As of July 2025Welcome to the Louisa townhome at The Woodlands by Stanley Martin Homes—a perfect blend of modern design and everyday convenience. This beautifully crafted home features a front-load 2-car garage and an open floorplan that sets the stage for lively gatherings, meaningful conversations, and cherished memories.
Step into the versatile lower-level recreation room, ideal as a cozy family retreat or a productive home office—complete with its own bathroom for extra convenience.
The heart of the home is the expansive chef’s kitchen, fully equipped with GE appliances and designed for effortless entertaining. Whether you're cooking up a feast or catching up with loved ones, this space is built for connection. Just beyond, the spacious great room offers a cozy escape for relaxing nights, while the main level deck extends your living space outdoors—perfect for stargazing or enjoying a peaceful evening breeze.
Upstairs, find your private sanctuary—a luxurious primary suite with a generous walk-in closet, plus two additional bedrooms and a conveniently located hall bath.
Your dream home is waiting—don't miss out! Call to schedule your tour and make the Louisa townhome yours! *Photos are of a similar home.
Townhouse Details
Home Type
- Townhome
Year Built
- Built in 2025 | New Construction
Lot Details
- 1,804 Sq Ft Lot
- Property is in excellent condition
HOA Fees
- $138 Monthly HOA Fees
Parking
- 2 Car Attached Garage
- Front Facing Garage
Home Design
- Contemporary Architecture
- Slab Foundation
- Shingle Siding
- Vinyl Siding
- Brick Front
Interior Spaces
- 2,201 Sq Ft Home
- Property has 3 Levels
- Open Floorplan
- Tray Ceiling
- Ceiling height of 9 feet or more
- Recessed Lighting
- Family Room Off Kitchen
- Dining Area
Kitchen
- Gas Oven or Range
- Microwave
- Dishwasher
- Kitchen Island
Bedrooms and Bathrooms
- 3 Bedrooms
- Walk-In Closet
Schools
- Brandywine Elementary School
- Gwynn Park Middle School
- Gwynn Park High School
Utilities
- Central Heating and Cooling System
- Programmable Thermostat
- Underground Utilities
- 60+ Gallon Tank
Additional Features
- More Than Two Accessible Exits
- Energy-Efficient Windows
Listing and Financial Details
- Tax Lot B40
Community Details
Overview
- Association fees include lawn maintenance, road maintenance, snow removal, trash
- Built by Stanley Martin Homes
- The Woodlands Subdivision, Louisa Floorplan
Amenities
- Picnic Area
- Common Area
Recreation
- Community Playground
- Jogging Path
Similar Homes in Brandywine, MD
Home Values in the Area
Average Home Value in this Area
Property History
| Date | Event | Price | Change | Sq Ft Price |
|---|---|---|---|---|
| 07/15/2025 07/15/25 | For Rent | $3,295 | 0.0% | -- |
| 07/14/2025 07/14/25 | Sold | $489,990 | -2.0% | $223 / Sq Ft |
| 03/31/2025 03/31/25 | Pending | -- | -- | -- |
| 03/21/2025 03/21/25 | For Sale | $499,990 | -- | $227 / Sq Ft |
Tax History Compared to Growth
Agents Affiliated with this Home
-
Raghava Pallapolu

Seller's Agent in 2025
Raghava Pallapolu
Fairfax Realty 50/66 LLC
(703) 517-6799
38 in this area
565 Total Sales
-
Stanley Martin

Seller's Agent in 2025
Stanley Martin
SM Brokerage, LLC
(571) 999-7039
78 in this area
1,934 Total Sales
Map
Source: Bright MLS
MLS Number: MDPG2145586
- 12713 Cricket Song Way
- 12707 Cricket Song Way
- 12715 Cricket Song Way
- 7003 Savannah Dr
- 7022 Woodlands Green Rd
- 7026 Woodlands Green Rd
- 7028 Woodlands Green Rd
- 7014 Gladebrook Rd
- 7018 Gladebrook Rd
- 7020 Gladebrook Rd
- 7040 Woodlands Green Rd
- 7042 Woodlands Green Rd
- 6907 Gladebrook Rd
- 7022 Whispering Run
- 7032 Whispering Run
- 7025 Whispering Run
- 7025 Woodlands Green Rd
- 7044 Woodlands Green Rd
- 6707 Burch Hill Rd
- 6904 Burch Hill Rd

