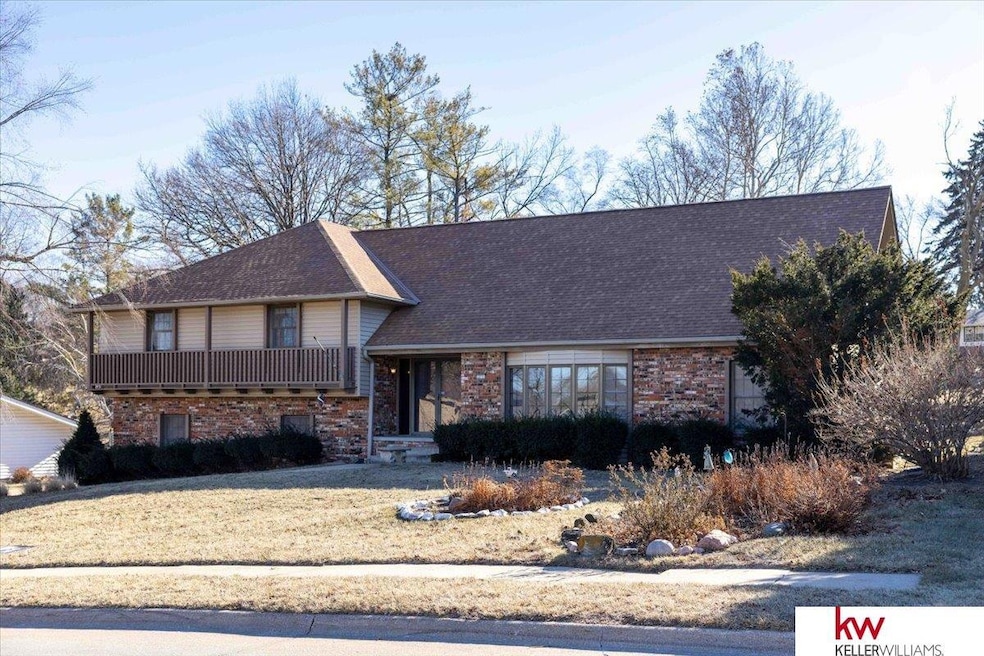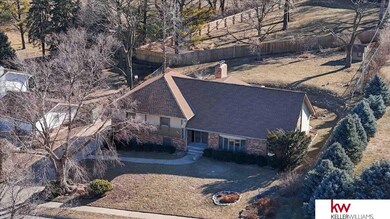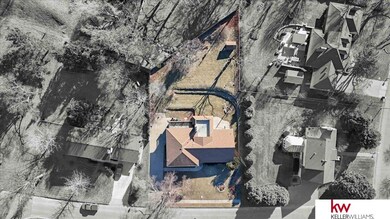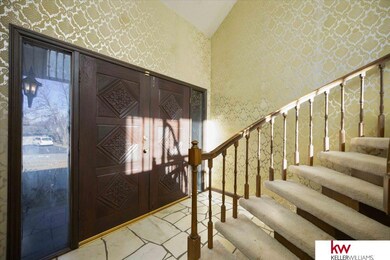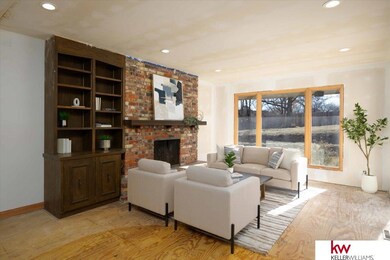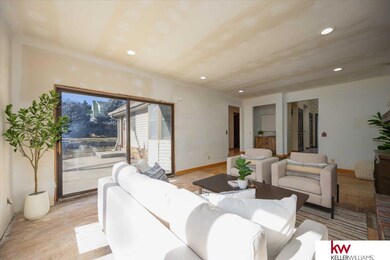
12711 Leavenworth Rd Omaha, NE 68154
Deer Ridge NeighborhoodHighlights
- Deck
- No HOA
- 2 Car Attached Garage
- 1 Fireplace
- Porch
- Forced Air Heating and Cooling System
About This Home
As of March 2025Under contract- accepting backup offers until contingency removed. New roof and New gutters put on 03/10/2025. If you’re a buyer with a vision who loves lots of space, this home is brimming with opportunity. This 3,455-square-foot property in the coveted Leawood West is nestled on a well-manicured .4-acre lot, the home features beautiful landscaping & ample space for outdoor enjoyment. With a bonus unfinished loft that could become a 5th bedroom, play area, or office, and 1,400-square-foot unfinished basement, this property is ideal for customization and expansion to suit your unique needs. Flexible Lower-Level Suite: A private-access suite offers potential as a guest room, in-law arrangement, or income-generating space. Spacious Primary Suite: Enjoy comfort of his-and-hers closets, a private 3/4 bath, and a cozy deck to start your mornings. Oversized bedrooms make this home ideal for families or hosting guests! 2 new furnaces installed last 5 years for peace of mind.
Last Agent to Sell the Property
Toast Real Estate License #20150276 Listed on: 02/05/2025

Home Details
Home Type
- Single Family
Est. Annual Taxes
- $5,819
Year Built
- Built in 1974
Lot Details
- 0.4 Acre Lot
- Lot Dimensions are 103.37 x 142.07 x 114.12 x 203.68
Parking
- 2 Car Attached Garage
Home Design
- Block Foundation
Interior Spaces
- 3,455 Sq Ft Home
- 3-Story Property
- 1 Fireplace
- Unfinished Basement
Bedrooms and Bathrooms
- 4 Bedrooms
Outdoor Features
- Deck
- Porch
Schools
- Columbian Elementary School
- Beveridge Middle School
- Burke High School
Utilities
- Forced Air Heating and Cooling System
- Heating System Uses Gas
Community Details
- No Home Owners Association
- Leawood West Subdivision
Listing and Financial Details
- Assessor Parcel Number 1619371382
Ownership History
Purchase Details
Home Financials for this Owner
Home Financials are based on the most recent Mortgage that was taken out on this home.Purchase Details
Home Financials for this Owner
Home Financials are based on the most recent Mortgage that was taken out on this home.Purchase Details
Home Financials for this Owner
Home Financials are based on the most recent Mortgage that was taken out on this home.Similar Homes in the area
Home Values in the Area
Average Home Value in this Area
Purchase History
| Date | Type | Sale Price | Title Company |
|---|---|---|---|
| Personal Reps Deed | $355,000 | None Listed On Document | |
| Interfamily Deed Transfer | -- | None Available | |
| Interfamily Deed Transfer | -- | None Available | |
| Interfamily Deed Transfer | -- | None Available |
Mortgage History
| Date | Status | Loan Amount | Loan Type |
|---|---|---|---|
| Open | $456,297 | Construction | |
| Previous Owner | $78,030 | FHA | |
| Previous Owner | $268,518 | FHA | |
| Previous Owner | $250,148 | FHA | |
| Previous Owner | $250,813 | FHA | |
| Previous Owner | $230,925 | New Conventional | |
| Previous Owner | $240,435 | FHA |
Property History
| Date | Event | Price | Change | Sq Ft Price |
|---|---|---|---|---|
| 03/28/2025 03/28/25 | Sold | $355,000 | -11.3% | $103 / Sq Ft |
| 03/06/2025 03/06/25 | Price Changed | $400,000 | -5.9% | $116 / Sq Ft |
| 02/05/2025 02/05/25 | For Sale | $425,000 | -- | $123 / Sq Ft |
Tax History Compared to Growth
Tax History
| Year | Tax Paid | Tax Assessment Tax Assessment Total Assessment is a certain percentage of the fair market value that is determined by local assessors to be the total taxable value of land and additions on the property. | Land | Improvement |
|---|---|---|---|---|
| 2023 | $6,713 | $318,200 | $40,900 | $277,300 |
| 2022 | $6,681 | $313,000 | $40,900 | $272,100 |
| 2021 | $6,532 | $308,600 | $40,900 | $267,700 |
| 2020 | $6,607 | $308,600 | $40,900 | $267,700 |
| 2019 | $6,184 | $288,000 | $40,900 | $247,100 |
| 2018 | $6,193 | $288,000 | $40,900 | $247,100 |
| 2017 | $5,389 | $249,400 | $40,900 | $208,500 |
| 2016 | $5,071 | $236,300 | $47,400 | $188,900 |
| 2015 | $4,988 | $235,600 | $44,300 | $191,300 |
| 2014 | $4,988 | $235,600 | $44,300 | $191,300 |
Agents Affiliated with this Home
-
Ashley Cerveny

Seller's Agent in 2025
Ashley Cerveny
Toast Real Estate
(402) 618-5732
2 in this area
308 Total Sales
-
Katie langenfeld
K
Buyer's Agent in 2025
Katie langenfeld
Toast Real Estate
1 in this area
60 Total Sales
Map
Source: Great Plains Regional MLS
MLS Number: 22503060
APN: 1937-1382-16
- 13015 Morrison Dr
- 614 S 126th St
- 724 Leawood Dr
- 12507 Poppleton Ave
- 12714 Woolworth Ave
- 1014 S 123rd Cir
- 12814 Woolworth Ave
- 1409 S 127 St
- 1414 S 127 St
- 12212 Leavenworth Rd
- 1417 S 127 St
- 1507 S 127 St
- 1012 S 131st Ave
- 1512 S 127 St
- 12106 Leavenworth Rd
- 1716 S 129 Plaza Cir
- 1722 S 129 Plaza Cir
- 12310 Woolworth Ave
- 12675 Farnam St
- 1231 S 121st Plaza Unit 312
