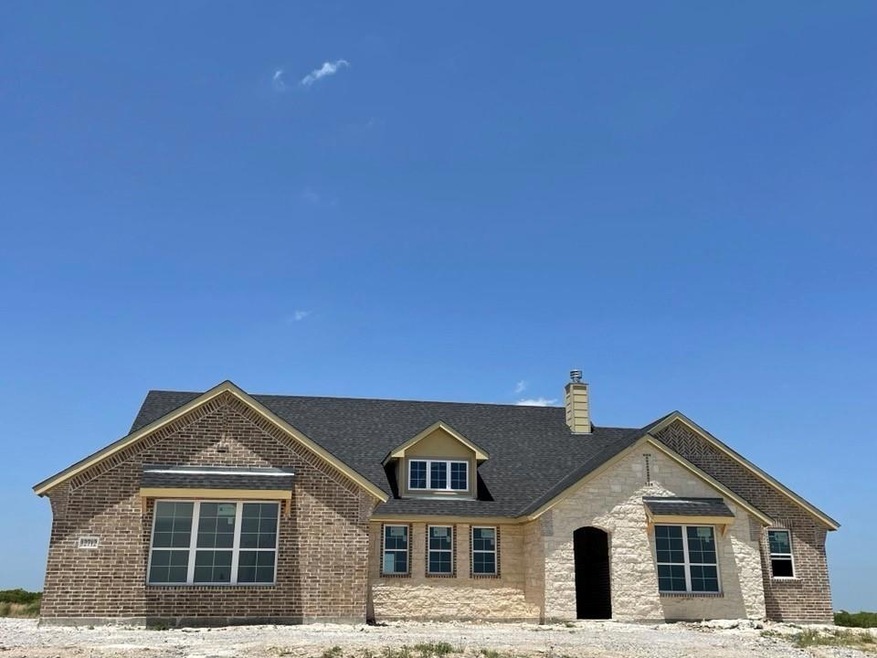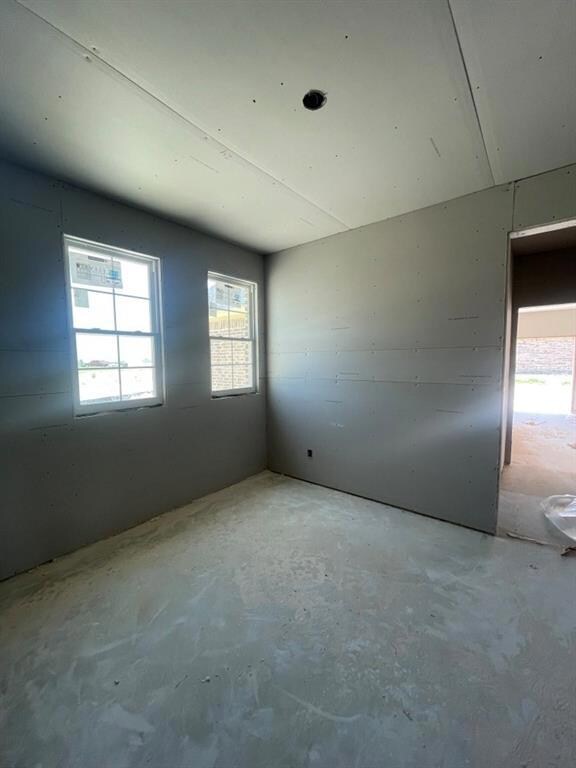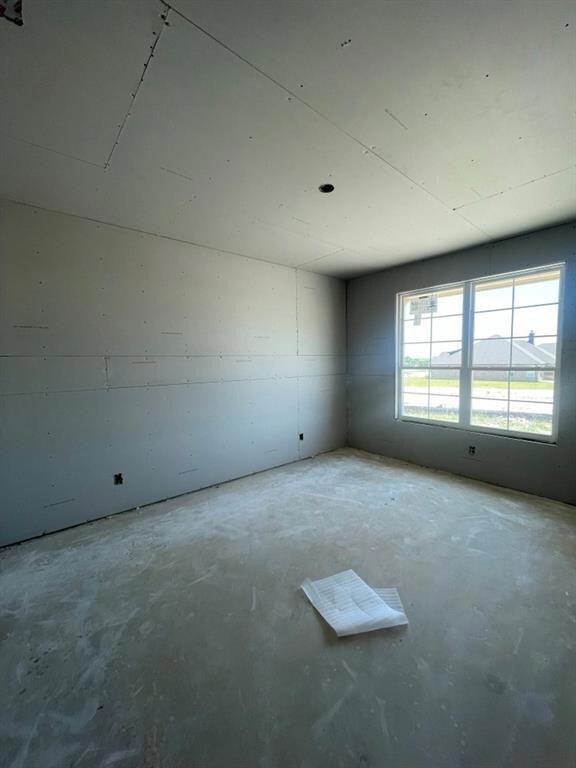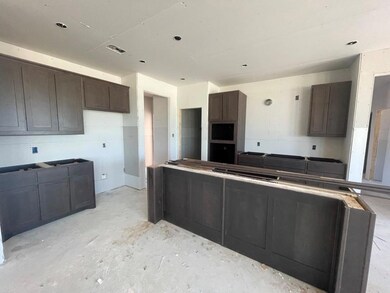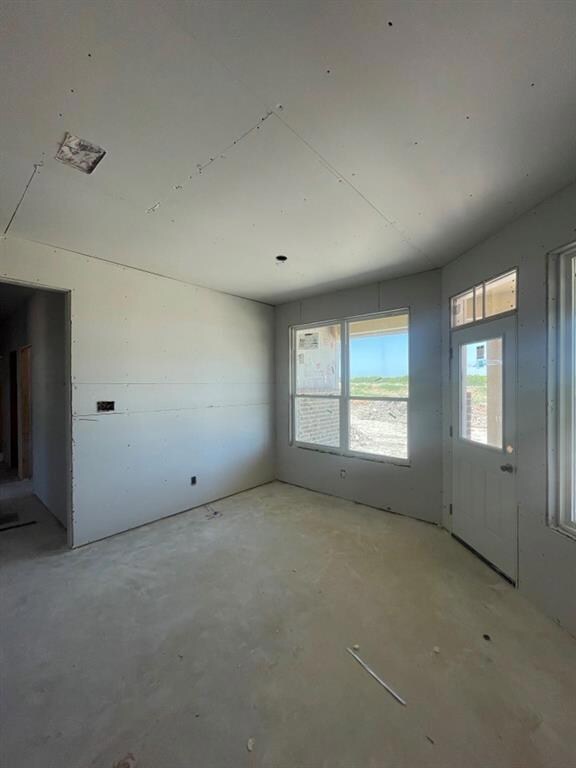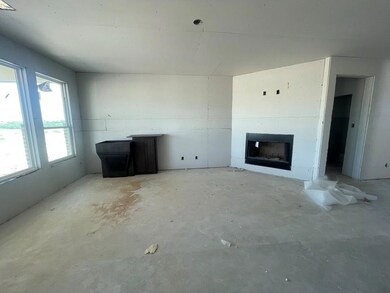
12712 Cold Spring Ln Ponder, TX 76259
Highlights
- New Construction
- Ranch Style House
- Covered patio or porch
- 1 Acre Lot
- Wood Flooring
- 3 Car Attached Garage
About This Home
As of November 2021This open concept enhances the spacious feeling and makes it easy to have conversations -perfect for entertaining! We’ve incorporated a massive center island in the kitchen that doubles your counter space and provides comfortable seating for 4 people at the breakfast bar. You can also enjoy the view of the fireplace in the family room. Across the foyer, you have a flex room to expand on the versatility. With a few small adjustments, you could convert it to a fifth bedroom. The master bedroom is nestled in the back of the home under a tray ceiling that accentuates the roominess. Then your suite is completed with an expansive walk-in closet with wooden shelves and racks ready and waiting for your wardrobe.
Home Details
Home Type
- Single Family
Est. Annual Taxes
- $12,145
Year Built
- Built in 2021 | New Construction
Lot Details
- 1 Acre Lot
- Lot Dimensions are 330x132
- Landscaped
- Interior Lot
- Sprinkler System
HOA Fees
- $41 Monthly HOA Fees
Parking
- 3 Car Attached Garage
- Side Facing Garage
- Garage Door Opener
Home Design
- Ranch Style House
- Brick Exterior Construction
- Slab Foundation
- Composition Roof
- Stone Siding
Interior Spaces
- 2,480 Sq Ft Home
- Sound System
- Ceiling Fan
- Decorative Lighting
- Wood Burning Fireplace
- Stone Fireplace
- ENERGY STAR Qualified Windows
Kitchen
- Electric Oven
- Electric Cooktop
- Microwave
- Plumbed For Ice Maker
- Dishwasher
- Disposal
Flooring
- Wood
- Carpet
- Ceramic Tile
Bedrooms and Bathrooms
- 4 Bedrooms
- 3 Full Bathrooms
Laundry
- Full Size Washer or Dryer
- Washer and Electric Dryer Hookup
Home Security
- Burglar Security System
- Smart Home
- Carbon Monoxide Detectors
Eco-Friendly Details
- Energy-Efficient Appliances
- Energy-Efficient HVAC
- Energy-Efficient Insulation
- Energy-Efficient Doors
- Rain or Freeze Sensor
- Energy-Efficient Thermostat
Outdoor Features
- Covered patio or porch
- Exterior Lighting
- Rain Gutters
Schools
- Dyer Elementary School
- Krum Middle School
- Krum High School
Utilities
- Central Heating and Cooling System
- Heat Pump System
- Vented Exhaust Fan
- Municipal Utilities District
- Co-Op Water
- Electric Water Heater
- Aerobic Septic System
- Septic Tank
- Cable TV Available
Listing and Financial Details
- Legal Lot and Block 21 / E
Community Details
Overview
- Association fees include maintenance structure, management fees
- Principal Management HOA, Phone Number (214) 368-4030
- Midway Ridge Subdivision
- Mandatory home owners association
Amenities
- Community Mailbox
Ownership History
Purchase Details
Home Financials for this Owner
Home Financials are based on the most recent Mortgage that was taken out on this home.Map
Similar Homes in Ponder, TX
Home Values in the Area
Average Home Value in this Area
Purchase History
| Date | Type | Sale Price | Title Company |
|---|---|---|---|
| Vendors Lien | -- | Trinity Title |
Mortgage History
| Date | Status | Loan Amount | Loan Type |
|---|---|---|---|
| Open | $418,904 | New Conventional |
Property History
| Date | Event | Price | Change | Sq Ft Price |
|---|---|---|---|---|
| 05/24/2025 05/24/25 | Price Changed | $500,000 | -1.0% | $202 / Sq Ft |
| 10/25/2024 10/25/24 | Price Changed | $505,000 | -2.9% | $204 / Sq Ft |
| 10/07/2024 10/07/24 | For Sale | $520,000 | +17.8% | $210 / Sq Ft |
| 11/09/2021 11/09/21 | Sold | -- | -- | -- |
| 07/07/2021 07/07/21 | Pending | -- | -- | -- |
| 07/07/2021 07/07/21 | For Sale | $441,340 | -- | $178 / Sq Ft |
Tax History
| Year | Tax Paid | Tax Assessment Tax Assessment Total Assessment is a certain percentage of the fair market value that is determined by local assessors to be the total taxable value of land and additions on the property. | Land | Improvement |
|---|---|---|---|---|
| 2024 | $12,145 | $530,875 | $141,712 | $389,163 |
| 2023 | $10,646 | $512,067 | $113,369 | $398,698 |
| 2022 | $11,474 | $435,441 | $100,288 | $335,153 |
| 2021 | $2,577 | $100,288 | $100,288 | $0 |
Source: North Texas Real Estate Information Systems (NTREIS)
MLS Number: 14619391
APN: R956993
- 12700 Cold Spring Ln
- 12912 Northern Steppe Rd
- 13400 Summer Moon Trail
- 13623 Logan Pass Dr
- 13522 Granite Park Rd
- 13605 Prairie Vista Ln
- 13609 Mineral Rd
- 13617 Mineral Rd
- 13503 Roosevelt Arch Dr
- 13621 Mineral Rd
- 2227 Big Sky Trail
- 13527 Roosevelt Arch Dr
- 13404 Turtle Mountain Rd
- 13412 Turtle Mountain Rd
- 13713 Beaverhead St
- 2486 Big Sky Trail
- 2436 Big Sky Trail
- 13504 Turtle Mountain Rd
- 13420 Turtle Mountain Rd
- 13424 Turtle Mountain Rd
