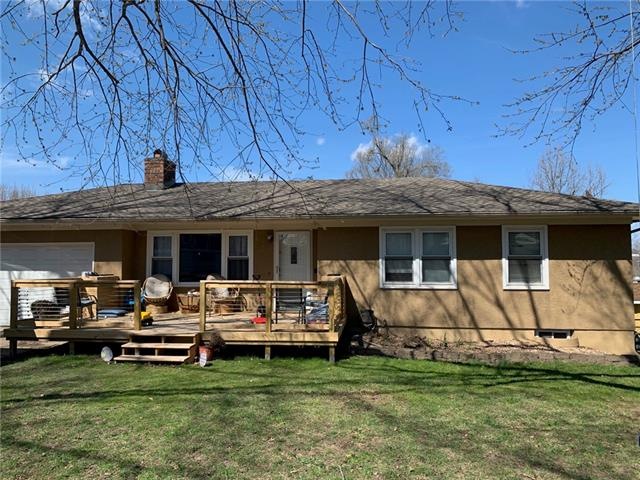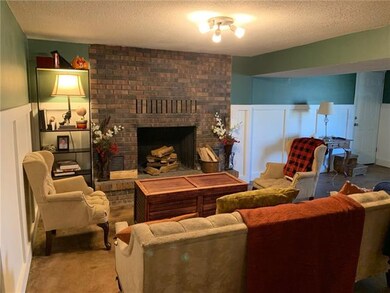
12712 E 49th Terrace S Independence, MO 64055
Chapel NeighborhoodEstimated Value: $197,000 - $221,939
Highlights
- Deck
- Ranch Style House
- Granite Countertops
- Vaulted Ceiling
- Wood Flooring
- Thermal Windows
About This Home
As of May 2021This is a true ranch home with over 1000 square feet on the main level and just under 900 square feet in the lower level. Hardwood floors on the main level and finished concrete in the lower level. There is custom made deck for the front of the house and deck on the back as well. 3 bedrooms, 2 full baths, ceramic tile in kitchen and baths. Mature trees, fenced yard, level yard for easy mowing. 2 car garage, walk out basement. Roof is 3 years old. Come and take a look and you will not be disappointed.
Home Details
Home Type
- Single Family
Est. Annual Taxes
- $1,527
Year Built
- Built in 1960
Lot Details
- 8,712 Sq Ft Lot
- Lot Dimensions are 104 x 75
- South Facing Home
- Aluminum or Metal Fence
- Paved or Partially Paved Lot
- Level Lot
- Many Trees
Parking
- 2 Car Attached Garage
- Front Facing Garage
Home Design
- Ranch Style House
- Traditional Architecture
- Composition Roof
- Stucco
Interior Spaces
- Wet Bar: Ceiling Fan(s), Hardwood, Shades/Blinds, Ceramic Tiles, Pantry, Fireplace, Natural Stone Floor, Shower Only, Shower Over Tub
- Built-In Features: Ceiling Fan(s), Hardwood, Shades/Blinds, Ceramic Tiles, Pantry, Fireplace, Natural Stone Floor, Shower Only, Shower Over Tub
- Vaulted Ceiling
- Ceiling Fan: Ceiling Fan(s), Hardwood, Shades/Blinds, Ceramic Tiles, Pantry, Fireplace, Natural Stone Floor, Shower Only, Shower Over Tub
- Skylights
- Thermal Windows
- Shades
- Plantation Shutters
- Drapes & Rods
- Family Room with Fireplace
Kitchen
- Eat-In Kitchen
- Electric Oven or Range
- Dishwasher
- Granite Countertops
- Laminate Countertops
- Disposal
Flooring
- Wood
- Wall to Wall Carpet
- Linoleum
- Laminate
- Stone
- Concrete
- Ceramic Tile
- Luxury Vinyl Plank Tile
- Luxury Vinyl Tile
Bedrooms and Bathrooms
- 3 Bedrooms
- Cedar Closet: Ceiling Fan(s), Hardwood, Shades/Blinds, Ceramic Tiles, Pantry, Fireplace, Natural Stone Floor, Shower Only, Shower Over Tub
- Walk-In Closet: Ceiling Fan(s), Hardwood, Shades/Blinds, Ceramic Tiles, Pantry, Fireplace, Natural Stone Floor, Shower Only, Shower Over Tub
- 2 Full Bathrooms
- Double Vanity
- Bathtub with Shower
Finished Basement
- Basement Fills Entire Space Under The House
- Laundry in Basement
Home Security
- Storm Doors
- Fire and Smoke Detector
Outdoor Features
- Deck
- Enclosed patio or porch
Schools
- Fleetridge Elementary School
- Raytown High School
Additional Features
- City Lot
- Forced Air Heating and Cooling System
Community Details
- Blue Vue Subdivision
Listing and Financial Details
- Assessor Parcel Number 33-440-09-31-00-0-00-000
Ownership History
Purchase Details
Home Financials for this Owner
Home Financials are based on the most recent Mortgage that was taken out on this home.Purchase Details
Home Financials for this Owner
Home Financials are based on the most recent Mortgage that was taken out on this home.Purchase Details
Home Financials for this Owner
Home Financials are based on the most recent Mortgage that was taken out on this home.Purchase Details
Home Financials for this Owner
Home Financials are based on the most recent Mortgage that was taken out on this home.Purchase Details
Home Financials for this Owner
Home Financials are based on the most recent Mortgage that was taken out on this home.Purchase Details
Purchase Details
Home Financials for this Owner
Home Financials are based on the most recent Mortgage that was taken out on this home.Purchase Details
Similar Homes in Independence, MO
Home Values in the Area
Average Home Value in this Area
Purchase History
| Date | Buyer | Sale Price | Title Company |
|---|---|---|---|
| Leeper Douglas J | -- | Kansas Secured Title | |
| Carpenter Clifford C | -- | Continental Title | |
| Haus Joseph H | -- | Old Republic Title Company | |
| U S Bank Na | -- | Mo Kan Title Services Inc | |
| Kramer Travis C | -- | Mo Kan Title Services Inc | |
| Wachovia Bank Na | $114,000 | None Available | |
| Cruz Orlainy | -- | -- | |
| Thornhill Robert L | -- | -- |
Mortgage History
| Date | Status | Borrower | Loan Amount |
|---|---|---|---|
| Open | Leeper Douglas J | $162,011 | |
| Closed | Carpenter Clifford | $136,780 | |
| Closed | Carpenter Clifford C | $132,795 | |
| Previous Owner | Haus Joseph H | $120,115 | |
| Previous Owner | Kramer Travis C | $70,000 | |
| Previous Owner | Cruz Orlainy | $117,000 |
Property History
| Date | Event | Price | Change | Sq Ft Price |
|---|---|---|---|---|
| 05/17/2021 05/17/21 | Sold | -- | -- | -- |
| 03/30/2021 03/30/21 | Pending | -- | -- | -- |
| 03/29/2021 03/29/21 | For Sale | $159,900 | +10.3% | $84 / Sq Ft |
| 09/20/2018 09/20/18 | Sold | -- | -- | -- |
| 08/04/2018 08/04/18 | Pending | -- | -- | -- |
| 07/27/2018 07/27/18 | For Sale | $145,000 | -- | $144 / Sq Ft |
Tax History Compared to Growth
Tax History
| Year | Tax Paid | Tax Assessment Tax Assessment Total Assessment is a certain percentage of the fair market value that is determined by local assessors to be the total taxable value of land and additions on the property. | Land | Improvement |
|---|---|---|---|---|
| 2024 | $2,409 | $30,210 | $4,066 | $26,144 |
| 2023 | $2,409 | $30,210 | $4,066 | $26,144 |
| 2022 | $1,508 | $18,240 | $2,765 | $15,475 |
| 2021 | $1,508 | $18,240 | $2,765 | $15,475 |
| 2020 | $1,528 | $18,228 | $2,765 | $15,463 |
| 2019 | $1,513 | $18,228 | $2,765 | $15,463 |
| 2018 | $1,494 | $17,885 | $3,313 | $14,572 |
| 2017 | $1,450 | $17,885 | $3,313 | $14,572 |
| 2016 | $1,450 | $17,436 | $2,348 | $15,088 |
| 2014 | $1,415 | $16,929 | $2,280 | $14,649 |
Agents Affiliated with this Home
-
Jeff Sumler

Seller's Agent in 2021
Jeff Sumler
ReeceNichols - Lees Summit
(816) 524-7272
1 in this area
25 Total Sales
-
Anna Castelli

Buyer's Agent in 2021
Anna Castelli
Realty Professionals Heartland
(816) 716-2350
4 in this area
140 Total Sales
-
Generations Real Estate Partners

Seller's Agent in 2018
Generations Real Estate Partners
BHG Kansas City Homes
(816) 410-6291
339 Total Sales
-
Rachel Griffin

Seller Co-Listing Agent in 2018
Rachel Griffin
RE/MAX Innovations
(816) 916-6625
70 Total Sales
Map
Source: Heartland MLS
MLS Number: 2312171
APN: 33-440-09-31-00-0-00-000
- 19255 E 50 Terrace S
- 5012 S Cottage Ave
- 12202 E 47th Terrace S
- 13106 E 49th St S
- 12401 E 51st St S
- 5124 S Cottage Ave
- 5001 George Ave
- 12500 E 52nd Terrace S
- 13308 E 50th St
- 12016 E 49th St S
- 5118 S Fuller Dr
- 5000 Blue Ridge Blvd
- 5332 S Spring St
- 4503 S Willis Ave
- 13204 E 53rd Terrace
- 11400 E 49th St
- 12418 E 55th Terrace
- 4624 Norwood Ct
- 4705 Vermont Ave
- 11312 E 48th Terrace
- 12712 E 49th Terrace S
- 12706 E 49th Terrace S
- 12718 E 49th Terrace S
- 12607 E 49th St S
- 12605 E 49th St S
- 12700 E 49th Terrace S
- 12609 E 49th St S
- 4921 S Grand Ave
- 4920 S Norfleet Rd
- 12618 E 49th Terrace S
- 4925 S Grand Ave
- 4924 S Norfleet Rd
- 12601 E 49th St S
- 4920 S Grand Ave
- 12800 E 49th Terrace S
- 12801 E 49th St S
- 12606 E 49th St S
- 12604 E 49th St S
- 12608 E 49th St S
- 12602 E 49th St S


