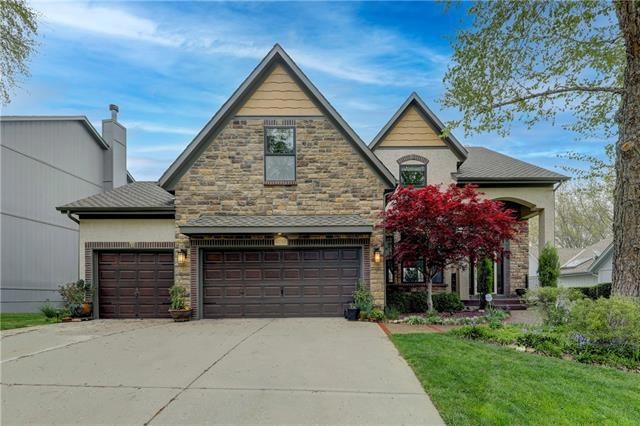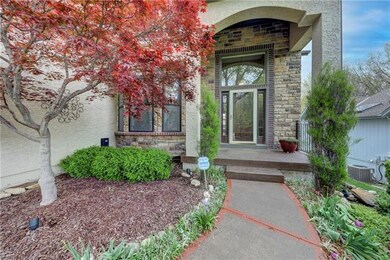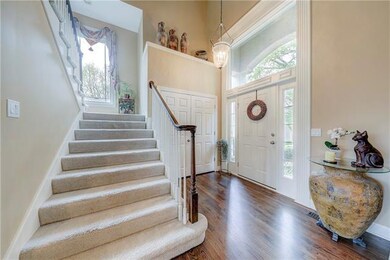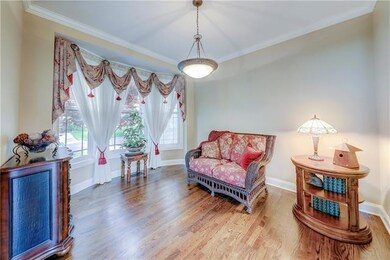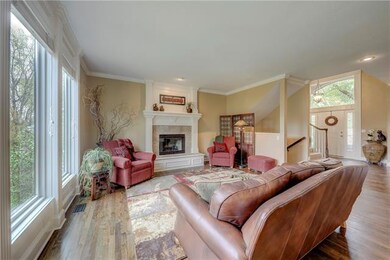
12712 W 126th St Overland Park, KS 66213
Nottingham NeighborhoodEstimated Value: $572,000 - $609,061
Highlights
- Custom Closet System
- Deck
- Recreation Room
- Pleasant Ridge Elementary School Rated A-
- Great Room with Fireplace
- Vaulted Ceiling
About This Home
As of June 2022Welcome Home to this Stunning 2 story home with 3 car garage in fabulous location! Gorgeous front exterior with upgraded stone & brick accents! As you enter the home you see the two story entry way, gleaming hardwood floors, and bright windows throughout. So many updates! Great Room with fireplace & formal dining or den area! Beautiful, remodeled kitchen with new custom cabinets, stainless appliances, new sink & faucet, new lighting, under cabinet lighting, tons of cabinet space! Plus cozy Hearth Room area with gas fireplace! Sliding glass doors from the hearth area lead you to your spacious deck with pergola overlooking landscaped & iron fenced yard for your outdoor entertaining! Hardwood floors throughout main floor. Lovely primary bedroom with extra large sitting area or space for office! Spacious secondary bedrooms. Walkout Lower level boasts Family Room & built in bar area, plus bonus room/recreation room or 5th non-conforming bedroom. Sliding doors open to spacious patio area and a landscaped quaint area under deck to relax in! Cedar closet under stairs in basement. Garage heater with thermostat. Patio awning stays with home. This home checks all the boxes! See features & updates sheet for more! Location close to everything schools, shopping, highway, dining & more! For the car enthusiast, car lift can stay with home! Walking trails nearby! Come visit this lovely house & call it home!
Last Listed By
ReeceNichols- Leawood Town Center License #SP00223938 Listed on: 04/26/2022

Home Details
Home Type
- Single Family
Est. Annual Taxes
- $5,599
Year Built
- Built in 2000
Lot Details
- 7,999 Sq Ft Lot
- Sprinkler System
HOA Fees
- $63 Monthly HOA Fees
Parking
- 3 Car Attached Garage
- Front Facing Garage
- Garage Door Opener
Home Design
- Traditional Architecture
- Composition Roof
- Stone Trim
Interior Spaces
- Wet Bar: Carpet, Granite Counters, Hardwood, Indirect Lighting, Pantry, Ceiling Fan(s), Fireplace, Walk-In Closet(s)
- Built-In Features: Carpet, Granite Counters, Hardwood, Indirect Lighting, Pantry, Ceiling Fan(s), Fireplace, Walk-In Closet(s)
- Vaulted Ceiling
- Ceiling Fan: Carpet, Granite Counters, Hardwood, Indirect Lighting, Pantry, Ceiling Fan(s), Fireplace, Walk-In Closet(s)
- Skylights
- Wood Burning Fireplace
- Gas Fireplace
- Thermal Windows
- Shades
- Plantation Shutters
- Drapes & Rods
- Great Room with Fireplace
- 2 Fireplaces
- Family Room
- Formal Dining Room
- Recreation Room
- Laundry Room
Kitchen
- Breakfast Area or Nook
- Gas Oven or Range
- Recirculated Exhaust Fan
- Dishwasher
- Stainless Steel Appliances
- Granite Countertops
- Laminate Countertops
- Disposal
Flooring
- Wood
- Wall to Wall Carpet
- Linoleum
- Laminate
- Stone
- Ceramic Tile
- Luxury Vinyl Plank Tile
- Luxury Vinyl Tile
Bedrooms and Bathrooms
- 4 Bedrooms
- Custom Closet System
- Cedar Closet: Carpet, Granite Counters, Hardwood, Indirect Lighting, Pantry, Ceiling Fan(s), Fireplace, Walk-In Closet(s)
- Walk-In Closet: Carpet, Granite Counters, Hardwood, Indirect Lighting, Pantry, Ceiling Fan(s), Fireplace, Walk-In Closet(s)
- Double Vanity
- Bathtub with Shower
Finished Basement
- Walk-Out Basement
- Sump Pump
- Sub-Basement: Bathroom 2, Bathroom 3, Master Bathroom
Home Security
- Storm Doors
- Fire and Smoke Detector
Outdoor Features
- Deck
- Enclosed patio or porch
Schools
- Pleasant Ridge Elementary School
- Olathe East High School
Additional Features
- City Lot
- Forced Air Heating and Cooling System
Listing and Financial Details
- Assessor Parcel Number NP19050002 0030
Community Details
Overview
- Association fees include trash pick up
- Fairway Woods Subdivision
Recreation
- Community Pool
- Trails
Ownership History
Purchase Details
Home Financials for this Owner
Home Financials are based on the most recent Mortgage that was taken out on this home.Purchase Details
Home Financials for this Owner
Home Financials are based on the most recent Mortgage that was taken out on this home.Purchase Details
Purchase Details
Purchase Details
Home Financials for this Owner
Home Financials are based on the most recent Mortgage that was taken out on this home.Similar Homes in Overland Park, KS
Home Values in the Area
Average Home Value in this Area
Purchase History
| Date | Buyer | Sale Price | Title Company |
|---|---|---|---|
| Crocker Brandon | -- | Kansas City Title | |
| Abrams Robert Charles | -- | Alpah Title Llc | |
| Baker Rhonda C | -- | Kansas Title | |
| Cendant Mobility Financial Corp | -- | Kansas Title | |
| Bernhard Jeffrey S | -- | Security Land Title Company |
Mortgage History
| Date | Status | Borrower | Loan Amount |
|---|---|---|---|
| Open | Crocker Brandon | $445,600 | |
| Previous Owner | Abrams Robert Charles | $250,000 | |
| Previous Owner | Abrams Robert Charles | $110,000 | |
| Previous Owner | Abrams Robert C | $75,000 | |
| Previous Owner | Bernhard Jeffrey S | $234,000 |
Property History
| Date | Event | Price | Change | Sq Ft Price |
|---|---|---|---|---|
| 06/16/2022 06/16/22 | Sold | -- | -- | -- |
| 05/07/2022 05/07/22 | Pending | -- | -- | -- |
| 04/26/2022 04/26/22 | For Sale | $525,000 | -- | $144 / Sq Ft |
Tax History Compared to Growth
Tax History
| Year | Tax Paid | Tax Assessment Tax Assessment Total Assessment is a certain percentage of the fair market value that is determined by local assessors to be the total taxable value of land and additions on the property. | Land | Improvement |
|---|---|---|---|---|
| 2024 | $7,608 | $69,425 | $12,345 | $57,080 |
| 2023 | $7,163 | $64,469 | $12,345 | $52,124 |
| 2022 | $5,802 | $51,175 | $12,345 | $38,830 |
| 2021 | $5,567 | $46,851 | $11,230 | $35,621 |
| 2020 | $5,599 | $47,081 | $9,358 | $37,723 |
| 2019 | $5,420 | $45,241 | $6,255 | $38,986 |
| 2018 | $5,361 | $44,402 | $6,255 | $38,147 |
| 2017 | $5,194 | $42,665 | $6,255 | $36,410 |
| 2016 | $4,736 | $39,882 | $6,255 | $33,627 |
| 2015 | $4,657 | $39,595 | $6,255 | $33,340 |
| 2013 | -- | $35,455 | $6,255 | $29,200 |
Agents Affiliated with this Home
-
Deanna Porterfield

Seller's Agent in 2022
Deanna Porterfield
ReeceNichols- Leawood Town Center
(913) 269-5828
2 in this area
62 Total Sales
-
Rob Ellerman

Seller Co-Listing Agent in 2022
Rob Ellerman
ReeceNichols - Lees Summit
(816) 304-4434
49 in this area
5,174 Total Sales
-
Tamra Trickey

Buyer's Agent in 2022
Tamra Trickey
ReeceNichols - Leawood
(913) 481-1610
7 in this area
320 Total Sales
Map
Source: Heartland MLS
MLS Number: 2377753
APN: NP19050002-0030
- 12705 W 126th St
- 13106 W 125th Terrace
- 13116 W 126th St
- 12313 W 126th St
- 12310 W 125th Terrace
- 12604 Hauser St
- 12417 Long St
- 12337 Gillette St
- 13440 W 126th Terrace
- 12808 Century St
- 12220 Rosehill Rd
- 12835 Century St
- 12325 Noland St
- 12860 Bradshaw St
- 12234 Gillette St
- 12633 W 121st St
- 12205 Haskins St
- 13310 W 129th St
- 11821 W 128th St
- 12844 Haskins St
- 12712 W 126th St
- 12716 W 126th St
- 12708 W 126th St
- 12720 W 126th St
- 12525 Richards St
- 12717 W 126th St
- 12713 W 126th St
- 12725 W 126th St
- 12517 Richards St
- 12729 W 126th St
- 12613 Bradshaw St
- 12609 Bradshaw St
- 12617 Bradshaw St
- 12513 Richards St
- 12605 Bradshaw St
- 12621 Bradshaw St
- 13101 W 125th Place
- 12614 W 126th St
- 12601 Bradshaw St
- 13100 W 125th Place
