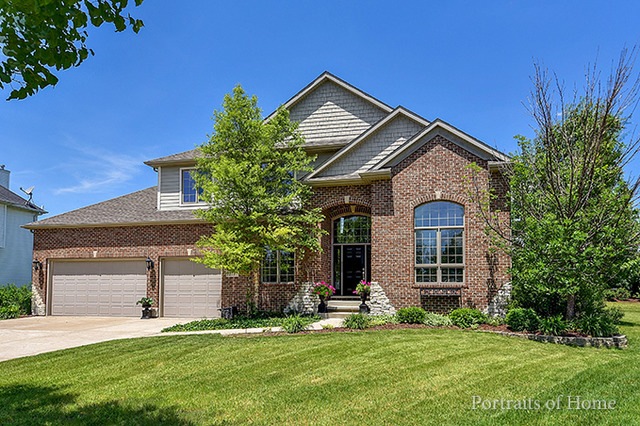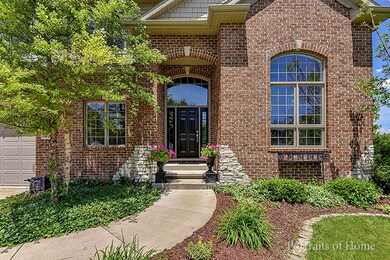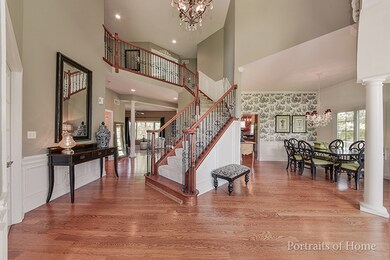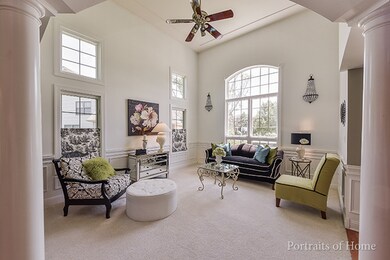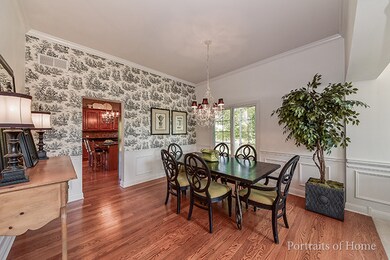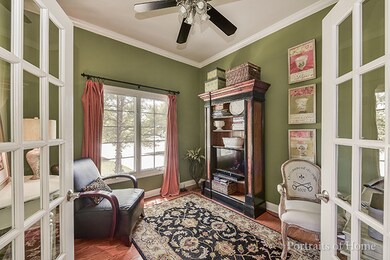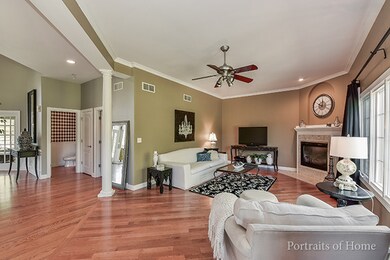
12717 Barrow Ln Plainfield, IL 60585
West Bolingbrook NeighborhoodEstimated Value: $625,131 - $739,000
Highlights
- Landscaped Professionally
- Vaulted Ceiling
- Whirlpool Bathtub
- Liberty Elementary School Rated A-
- Wood Flooring
- 2-minute walk to River Hills Park
About This Home
As of July 2016FORMER BUILDER'S MODEL W/ALL THE EXTRA TOUCHES... GORGEOUS! 2-STY ENTRY SHOWCASES CUSTOM STAIRCASE. BEAUTIFUL WINDOWS & EXTENSIVE WHITE MILLWORK THRU-OUT. DRAMATIC COLUMNS ENHANCE THE OPEN FLOORPLAN...PERFECT! A DREAM KITCHEN OPENS TO THE FAMILY ROOM. ENJOY A CENTER ISLAND, GRANITE COUNTERS, MAPLE CABINETRY, SS APPLIANCES & RECESSED LIGHTING. EVEN THE MUD/LAUNDRY ROOM HAS BEAUTIFUL DETAILS. 1ST FLOOR DEN TOO! 2ND FLOOR OFFERS 4 BEDROOMS WITH A SPACIOUS MASTER SUITE & SPA LIKE BATH. FULL BASEMENT, OVERSIZED 3-CAR GARAGE. CUL-DE-SAC LOCATION MEANS THIS YARD IS WIDE ACROSS THE BACK,ALMOST A HALF ACRE. PLAINFIELD SCHLS & FARMSTONE RIDGE SUBDIVISION!!
Last Agent to Sell the Property
@properties Christie's International Real Estate License #471002640 Listed on: 06/08/2016

Home Details
Home Type
- Single Family
Est. Annual Taxes
- $13,926
Year Built
- 2003
Lot Details
- 0.53
HOA Fees
- $29 per month
Parking
- Attached Garage
- Driveway
- Garage Is Owned
Home Design
- Brick Exterior Construction
- Slab Foundation
- Asphalt Shingled Roof
- Vinyl Siding
Interior Spaces
- Vaulted Ceiling
- Sitting Room
- Dining Area
- Home Office
- Wood Flooring
Kitchen
- Breakfast Bar
- Walk-In Pantry
- Double Oven
- Microwave
- Dishwasher
- Kitchen Island
- Disposal
Bedrooms and Bathrooms
- Primary Bathroom is a Full Bathroom
- Dual Sinks
- Whirlpool Bathtub
- Separate Shower
Laundry
- Laundry on main level
- Dryer
- Washer
Unfinished Basement
- Basement Fills Entire Space Under The House
- Rough-In Basement Bathroom
Utilities
- Forced Air Zoned Heating and Cooling System
- Heating System Uses Gas
- Individual Controls for Heating
Additional Features
- Patio
- Landscaped Professionally
Listing and Financial Details
- Homeowner Tax Exemptions
Ownership History
Purchase Details
Home Financials for this Owner
Home Financials are based on the most recent Mortgage that was taken out on this home.Purchase Details
Home Financials for this Owner
Home Financials are based on the most recent Mortgage that was taken out on this home.Purchase Details
Home Financials for this Owner
Home Financials are based on the most recent Mortgage that was taken out on this home.Similar Homes in Plainfield, IL
Home Values in the Area
Average Home Value in this Area
Purchase History
| Date | Buyer | Sale Price | Title Company |
|---|---|---|---|
| Sheikh Shariq A | $417,000 | Fidelity National Title | |
| Schelling Development Corp | $184,000 | Chicago Title Insurance Co | |
| And Inc | $257,500 | Chicago Title Insurance Co |
Mortgage History
| Date | Status | Borrower | Loan Amount |
|---|---|---|---|
| Open | Sheikh Shariq A | $217,000 | |
| Previous Owner | Boukram Pamela | $120,000 | |
| Previous Owner | Schelling Development Corp | $268,750 | |
| Previous Owner | Schelling Development Corp | $137,500 | |
| Previous Owner | And Inc | $514,000 |
Property History
| Date | Event | Price | Change | Sq Ft Price |
|---|---|---|---|---|
| 07/22/2016 07/22/16 | Sold | $417,000 | -3.0% | $123 / Sq Ft |
| 06/19/2016 06/19/16 | Pending | -- | -- | -- |
| 06/08/2016 06/08/16 | For Sale | $429,900 | -- | $126 / Sq Ft |
Tax History Compared to Growth
Tax History
| Year | Tax Paid | Tax Assessment Tax Assessment Total Assessment is a certain percentage of the fair market value that is determined by local assessors to be the total taxable value of land and additions on the property. | Land | Improvement |
|---|---|---|---|---|
| 2023 | $13,926 | $176,105 | $39,034 | $137,071 |
| 2022 | $13,052 | $160,602 | $36,925 | $123,677 |
| 2021 | $11,939 | $152,955 | $35,167 | $117,788 |
| 2020 | $11,932 | $150,532 | $34,610 | $115,922 |
| 2019 | $11,757 | $146,290 | $33,635 | $112,655 |
| 2018 | $12,383 | $150,800 | $32,895 | $117,905 |
| 2017 | $12,324 | $146,907 | $32,046 | $114,861 |
| 2016 | $12,357 | $143,744 | $31,356 | $112,388 |
| 2015 | $12,158 | $138,215 | $30,150 | $108,065 |
| 2014 | $12,158 | $136,579 | $30,150 | $106,429 |
| 2013 | $12,158 | $136,579 | $30,150 | $106,429 |
Agents Affiliated with this Home
-
Carol Gavalick

Seller's Agent in 2016
Carol Gavalick
@ Properties
(630) 244-4422
3 in this area
90 Total Sales
-
Susan Peloso

Buyer's Agent in 2016
Susan Peloso
Coldwell Banker Realty
(630) 207-6584
50 Total Sales
Map
Source: Midwest Real Estate Data (MRED)
MLS Number: MRD09252112
APN: 01-35-104-004
- 12804 Stellar Ln
- 2262 Janice Ln Unit 2
- 22802 Eider Ct
- 1314 Glenview Ln
- 23166 W Sweetwater Ln
- 23220 W Sweetwater Ln
- 12750 S Kerry Ln
- 12750 S Kerry Ln
- 12750 S Kerry Ln
- 12750 S Kerry Ln
- 12750 S Kerry Ln
- 12750 S Kerry Ln
- 12750 S Kerry Ln
- 12750 S Kerry Ln
- 12750 S Kerry Ln
- 23306 W Kennebec Dr
- 12750 S Kerry Ln
- 13121 Wood Duck Dr
- 23211 W Teton Ln
- 12910 S Slate Ln
- 12717 Barrow Ln
- 12715 Barrow Ln
- 12719 Barrow Ln
- 12713 Barrow Ln
- 12727 Barrow Ln
- 1309 Brentwood Trail
- 1313 Brentwood Trail Unit 2
- 2317 River Hills Ln
- 2321 River Hills Ln
- 12734 Barrow Ln
- 1317 Brentwood Trail Unit 2
- 2325 River Hills Ln
- 12735 Barrow Ln
- 12711 Barrow Ln
- 1321 Brentwood Trail Unit 2
- 2313 River Hills Ln
- 2329 River Hills Ln
- 12742 Barrow Ln
- 2309 River Hills Ln
- 12727 Pintail Rd
