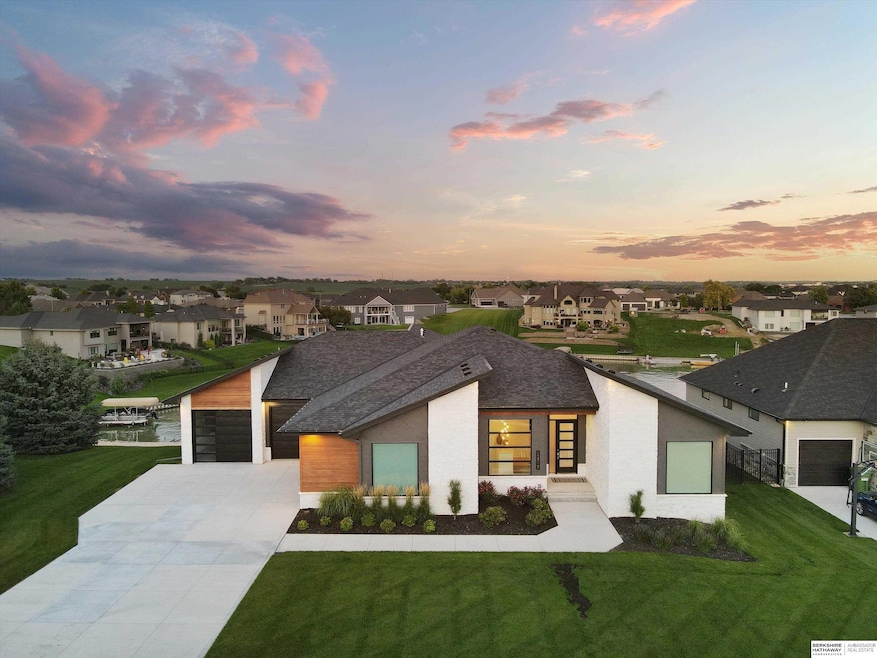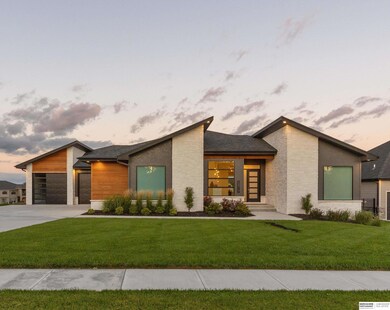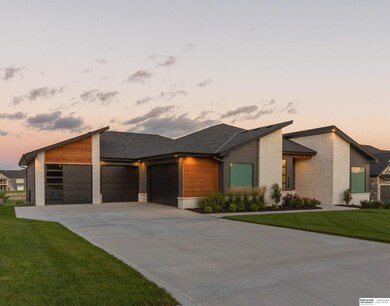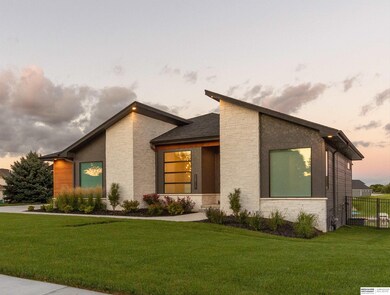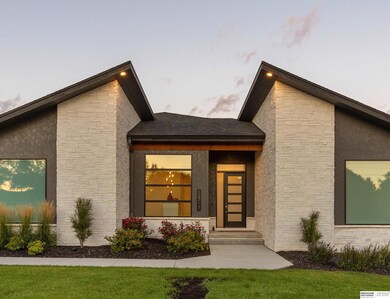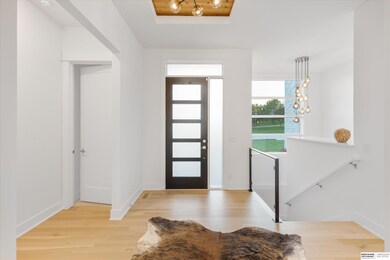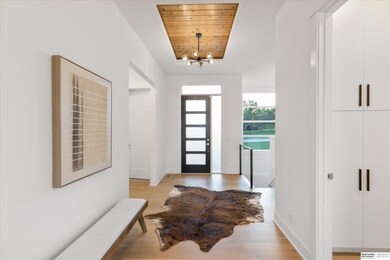
12717 N 179th St Bennington, NE 68007
Estimated Value: $1,519,000 - $1,605,848
Highlights
- Lake Front
- Second Kitchen
- Fireplace in Primary Bedroom
- Bennington High School Rated A-
- In Ground Pool
- Covered Deck
About This Home
As of December 2023Contract Pending. ACTIVE for back-up offers. This NEWLY Constructed 2022, completely MOVE-IN READY home is a transitionally styled masterpiece. Situated on a remarkable lot with soaring views of the custom pool & lake. Enjoy exemplary style & comfort in this custom, one-of-a-kind home. Featuring a creative & functional layout, catering to your busy lifestyle w/ an expansive open living area, kitchen that travels to the back pantry for easy loading & ALL the room for entertaining! Whether hosting in the sport pool, listening to music on the whole house surround or having a movie night in your theater, this home is sure to excite! Enjoy warm, rich designer finishes throughout. Dream Primary suite w/ upgraded luxury closet system & beautifully finished bathroom. Soaring ceilings & incredible views fill every room of this home - making even the basement feel like main floor living! Outdoor spaces are spectacular
Last Agent to Sell the Property
BHHS Ambassador Real Estate License #20090228 Listed on: 08/12/2023

Home Details
Home Type
- Single Family
Est. Annual Taxes
- $21,008
Year Built
- Built in 2022
Lot Details
- 0.49 Acre Lot
- Lake Front
- Lot includes common area
- Property is Fully Fenced
- Aluminum or Metal Fence
- Sloped Lot
- Sprinkler System
HOA Fees
- $92 Monthly HOA Fees
Parking
- 5 Car Attached Garage
- Parking Pad
- Heated Garage
- Garage Drain
- Garage Door Opener
- Open Parking
- Off-Street Parking
Home Design
- Contemporary Architecture
- Ranch Style House
- Brick Exterior Construction
- Composition Roof
- Concrete Perimeter Foundation
- Hardboard
- Stone
Interior Spaces
- Wet Bar
- Cathedral Ceiling
- Ceiling Fan
- Family Room with Fireplace
- 3 Fireplaces
- Living Room with Fireplace
- Dining Area
- Home Gym
- Home Security System
Kitchen
- Second Kitchen
- Convection Oven
- Cooktop
- Microwave
- Freezer
- Ice Maker
- Dishwasher
- Wine Refrigerator
- Disposal
Flooring
- Wood
- Wall to Wall Carpet
- Laminate
- Ceramic Tile
Bedrooms and Bathrooms
- 5 Bedrooms
- Fireplace in Primary Bedroom
- Walk-In Closet
- Jack-and-Jill Bathroom
- Dual Sinks
- Whirlpool Bathtub
- Shower Only
- Spa Bath
Laundry
- Dryer
- Washer
Finished Basement
- Walk-Out Basement
- Walk-Up Access
- Sump Pump
- Basement Windows
Pool
- In Ground Pool
- Spa
Outdoor Features
- Access To Lake
- Covered Deck
- Covered patio or porch
- Exterior Lighting
Schools
- Bennington Elementary And Middle School
- Bennington High School
Utilities
- Forced Air Zoned Heating and Cooling System
- Heating System Uses Gas
- Water Purifier
- Water Softener
- Fiber Optics Available
- Phone Available
- Cable TV Available
Community Details
- Association fees include snow removal, lake, common area maintenance, management
- Newport Landing Lake & HOA
- Bennington Lake Subdivision
Listing and Financial Details
- Assessor Parcel Number 0611370470
Ownership History
Purchase Details
Home Financials for this Owner
Home Financials are based on the most recent Mortgage that was taken out on this home.Purchase Details
Home Financials for this Owner
Home Financials are based on the most recent Mortgage that was taken out on this home.Purchase Details
Home Financials for this Owner
Home Financials are based on the most recent Mortgage that was taken out on this home.Purchase Details
Purchase Details
Home Financials for this Owner
Home Financials are based on the most recent Mortgage that was taken out on this home.Similar Homes in Bennington, NE
Home Values in the Area
Average Home Value in this Area
Purchase History
| Date | Buyer | Sale Price | Title Company |
|---|---|---|---|
| Molacek Zachary D | $1,595,000 | Ambassador Title | |
| Bowers Kurt | -- | None Listed On Document | |
| Maxim Enterprises Llc | -- | Ambassador Title Services | |
| Feller Bret A | $90,000 | Platinum Title & Escrwo Llc | |
| Garver Randy | $93,000 | Ambassador Title Services |
Mortgage History
| Date | Status | Borrower | Loan Amount |
|---|---|---|---|
| Open | Molacek Zachary D | $1,276,000 | |
| Previous Owner | Bowers Kurt | $1,440,000 | |
| Previous Owner | Maxim Enterprises Llc | $751,300 | |
| Previous Owner | Maxim Enterprises Llc | $112,500 | |
| Previous Owner | Garver Randy | $74,400 |
Property History
| Date | Event | Price | Change | Sq Ft Price |
|---|---|---|---|---|
| 12/15/2023 12/15/23 | Sold | $1,595,000 | -3.0% | $314 / Sq Ft |
| 10/09/2023 10/09/23 | Pending | -- | -- | -- |
| 10/04/2023 10/04/23 | Price Changed | $1,645,000 | -2.9% | $324 / Sq Ft |
| 09/12/2023 09/12/23 | Price Changed | $1,695,000 | -2.9% | $334 / Sq Ft |
| 08/12/2023 08/12/23 | For Sale | $1,745,000 | -3.2% | $344 / Sq Ft |
| 05/09/2022 05/09/22 | Sold | $1,802,795 | +6.0% | $389 / Sq Ft |
| 03/25/2022 03/25/22 | For Sale | $1,699,999 | +1033.3% | $367 / Sq Ft |
| 12/21/2020 12/21/20 | Sold | $150,000 | 0.0% | -- |
| 11/10/2020 11/10/20 | Pending | -- | -- | -- |
| 11/10/2020 11/10/20 | For Sale | $150,000 | -- | -- |
Tax History Compared to Growth
Tax History
| Year | Tax Paid | Tax Assessment Tax Assessment Total Assessment is a certain percentage of the fair market value that is determined by local assessors to be the total taxable value of land and additions on the property. | Land | Improvement |
|---|---|---|---|---|
| 2023 | $30,861 | $1,071,600 | $120,200 | $951,400 |
| 2022 | $21,008 | $704,400 | $120,200 | $584,200 |
| 2021 | $2,582 | $86,600 | $86,600 | $0 |
| 2020 | $1,076 | $35,900 | $35,900 | $0 |
| 2019 | $1,139 | $38,800 | $38,800 | $0 |
| 2018 | $1,056 | $35,900 | $35,900 | $0 |
| 2017 | $2,298 | $70,500 | $70,500 | $0 |
| 2016 | $2,298 | $76,700 | $76,700 | $0 |
| 2015 | $1,522 | $52,500 | $52,500 | $0 |
| 2014 | $1,522 | $52,500 | $52,500 | $0 |
Agents Affiliated with this Home
-
Kelly Kontz

Seller's Agent in 2023
Kelly Kontz
BHHS Ambassador Real Estate
(402) 290-4972
78 Total Sales
-
Jasmine Greenwaldt

Seller Co-Listing Agent in 2023
Jasmine Greenwaldt
BHHS Ambassador Real Estate
(402) 990-9316
122 Total Sales
-
Nancy Heim-Berg

Buyer's Agent in 2023
Nancy Heim-Berg
BHHS Ambassador Real Estate
(402) 677-9024
127 Total Sales
-
Jack Harvey

Seller's Agent in 2022
Jack Harvey
Meraki Realty Group
(402) 681-1716
124 Total Sales
-
Eric Carraher

Seller Co-Listing Agent in 2022
Eric Carraher
Meraki Realty Group
(402) 312-3301
295 Total Sales
-
Cali Rethwisch

Buyer's Agent in 2022
Cali Rethwisch
eXp Realty LLC
(402) 649-7300
137 Total Sales
Map
Source: Great Plains Regional MLS
MLS Number: 22318367
APN: 1137-0470-06
- 12604 N 178th Cir
- 11004 N 161 Ave
- 10913 N 159 Ave Unit Lot 9
- 11010 N 161 St Unit Lot 68
- 11123 N 161 Ave Unit Lot 47
- 16001 Abigail St Unit Lot 19
- 15959 Abigail St Unit Lot 17
- 11131 N 161 Ave
- 18803 Bennington Rd
- 11004 N 161 Ave Unit Lot 33
- Lot 26 Bennington Park Land W
- Lot 79 Bennington Park Land W
- Lot 78 Bennington Park Land W
- Lot 77 Bennington Park Land W
- Lot 75 Bennington Park Land W
- Lot 73 Bennington Park Land W
- Lot 65 Bennington Park Land W
- Lot 36 Bennington Park Land W
- Lot 38 Bennington Park Land W
- Lot 39 Bennington Park Land W
- 12717 N 179 St
- 12717 N 179th St
- 12709 N 179 St
- 12709 N 179th St
- 12809 N 179th St
- 12701 N 179 St
- 12718 N 179
- 12613 N 179 St
- 12613 N 179th St
- 17855 Island Cir
- 17841 Island Cir
- 17833 Island Cir
- 12605 N 179th St
- 0 Island Cr
- 17825 Island Cir
- 12511 N 179th St
- 12715 N 182nd Creek
- 12715 N 182nd Cir
- 12702 N 178th Cir
- 12702 N 178 Cir
