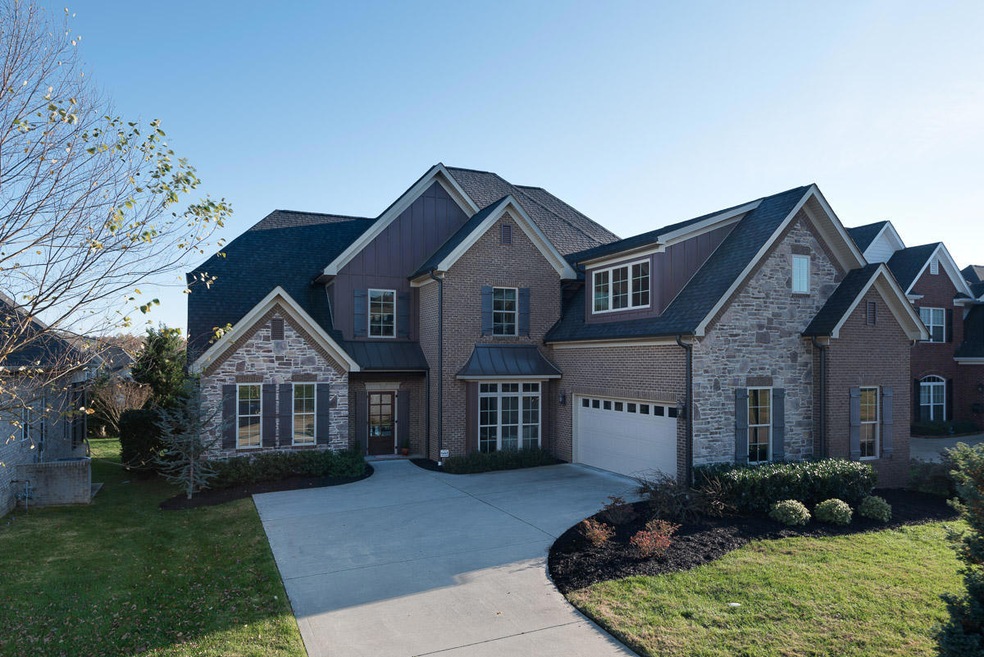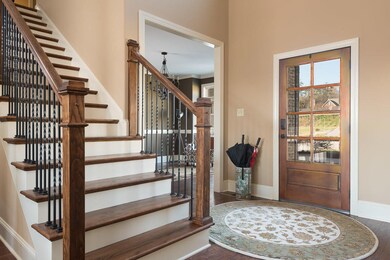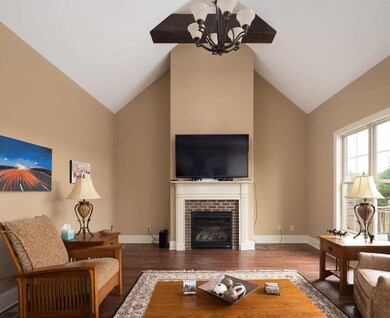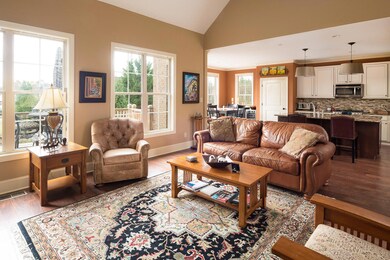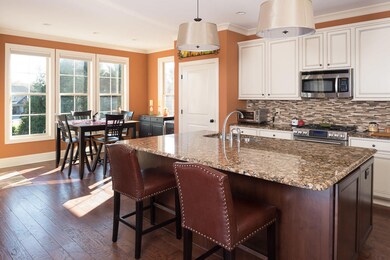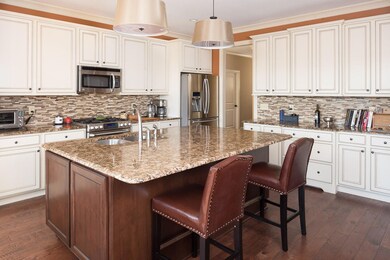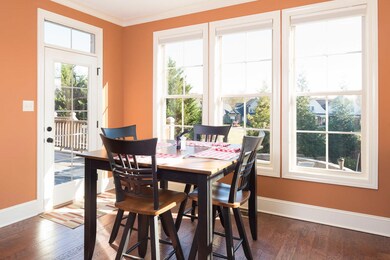
12718 Edgebrook Way Knoxville, TN 37922
Concord NeighborhoodHighlights
- Landscaped Professionally
- Deck
- Wood Flooring
- Northshore Elementary School Rated A-
- Traditional Architecture
- 1 Fireplace
About This Home
As of January 2018Wonderful floor plan - Featuring vaulted family room with beams and gas fireplace. Open floor plan with spacious kitchen, large island, granite counters and gas stove. Master bedroom on the main level, with well appointed master bathroom (tiled shower and free standing garden tub). Additional bedroom on main level. Hardwood floors on the main level except for master bedroom and bath. Upstairs offers three additional bedrooms with walk in closets, two full baths with granite counters, and bonus room. Enjoy the outdoors whether on your deck or custom paver patio with outdoor fire pit. Enjoy a relaxing soak in the hot tub. Neighborhood Clubhouse and Swimming Pool. Great home just waiting for a new home owner.
Last Agent to Sell the Property
Weichert REALTORS Advantage Plus License #293398 Listed on: 11/17/2017

Last Buyer's Agent
DOTTIE BRYANT
NLMNLM License #212356
Home Details
Home Type
- Single Family
Est. Annual Taxes
- $2,289
Year Built
- Built in 2012
Lot Details
- Landscaped Professionally
HOA Fees
- $134 Monthly HOA Fees
Home Design
- Traditional Architecture
- Brick Exterior Construction
- Stone Siding
Interior Spaces
- 3,643 Sq Ft Home
- 1 Fireplace
- Vinyl Clad Windows
- Insulated Windows
- Great Room
- Dining Room
- Crawl Space
- Fire and Smoke Detector
Kitchen
- Self-Cleaning Oven
- Stove
- Microwave
- Dishwasher
- Disposal
Flooring
- Wood
- Carpet
- Tile
Bedrooms and Bathrooms
- 5 Bedrooms
- 4 Full Bathrooms
Parking
- Attached Garage
- Parking Available
- Garage Door Opener
Outdoor Features
- Deck
- Patio
Schools
- Farragut Middle School
- Farragut High School
Utilities
- Zoned Heating and Cooling System
- Heat Pump System
Community Details
- Association fees include some amenities
- Villas At Copperstone S/D Unit 1 Subdivision
Listing and Financial Details
- Assessor Parcel Number 162oc077
Ownership History
Purchase Details
Home Financials for this Owner
Home Financials are based on the most recent Mortgage that was taken out on this home.Purchase Details
Home Financials for this Owner
Home Financials are based on the most recent Mortgage that was taken out on this home.Similar Homes in Knoxville, TN
Home Values in the Area
Average Home Value in this Area
Purchase History
| Date | Type | Sale Price | Title Company |
|---|---|---|---|
| Warranty Deed | $445,000 | None Available | |
| Warranty Deed | $409,000 | Title Associates Of Knoxvill |
Mortgage History
| Date | Status | Loan Amount | Loan Type |
|---|---|---|---|
| Previous Owner | $327,200 | New Conventional |
Property History
| Date | Event | Price | Change | Sq Ft Price |
|---|---|---|---|---|
| 01/11/2018 01/11/18 | Sold | $445,000 | +8.8% | $122 / Sq Ft |
| 05/30/2013 05/30/13 | Sold | $409,000 | -- | $131 / Sq Ft |
Tax History Compared to Growth
Tax History
| Year | Tax Paid | Tax Assessment Tax Assessment Total Assessment is a certain percentage of the fair market value that is determined by local assessors to be the total taxable value of land and additions on the property. | Land | Improvement |
|---|---|---|---|---|
| 2024 | $2,289 | $147,300 | $0 | $0 |
| 2023 | $2,289 | $147,300 | $0 | $0 |
| 2022 | $2,289 | $147,300 | $0 | $0 |
| 2021 | $2,399 | $113,150 | $0 | $0 |
| 2020 | $2,399 | $113,150 | $0 | $0 |
| 2019 | $2,399 | $113,150 | $0 | $0 |
| 2018 | $2,399 | $113,150 | $0 | $0 |
| 2017 | $2,399 | $113,150 | $0 | $0 |
| 2016 | $2,496 | $0 | $0 | $0 |
| 2015 | $2,496 | $0 | $0 | $0 |
| 2014 | $2,496 | $0 | $0 | $0 |
Agents Affiliated with this Home
-
Mary-ann Linkowski
M
Seller's Agent in 2018
Mary-ann Linkowski
Weichert REALTORS Advantage Plus
(865) 850-0552
3 in this area
55 Total Sales
-
D
Buyer's Agent in 2018
DOTTIE BRYANT
NLMNLM
-
S
Buyer's Agent in 2018
Susannah Dunn
Weichert REALTORS Advantage Plus
-
Judy Teasley

Seller's Agent in 2013
Judy Teasley
Keller Williams Realty
(865) 694-5904
28 in this area
164 Total Sales
Map
Source: East Tennessee REALTORS® MLS
MLS Number: 1023138
APN: 162OC-077
- 12738 Edgebrook Way
- 13025 Peach View Dr
- 1470 Harvey Rd
- 12771 Tanglewood Dr
- 12833 Clear Ridge Rd
- 12617 Hunters Creek Ln
- 12618 Hunters Creek Ln
- 13177 Clear Ridge Rd
- 12628 Clear Ridge Rd
- 1116 Marshbird Ln
- 14176 Northshore Dr
- 1156 Avocet Ln
- 12677 Bayview Dr
- 12649 Bayview Dr
- 14200 Northshore Dr
- 1709 Bonnie Roach Ln
- 12113 Mallard Bay Dr
- 435 Clearmill Dr
- 12707 Red Poppy (Lot 18) Dr
- 12715 Red Poppy Dr
