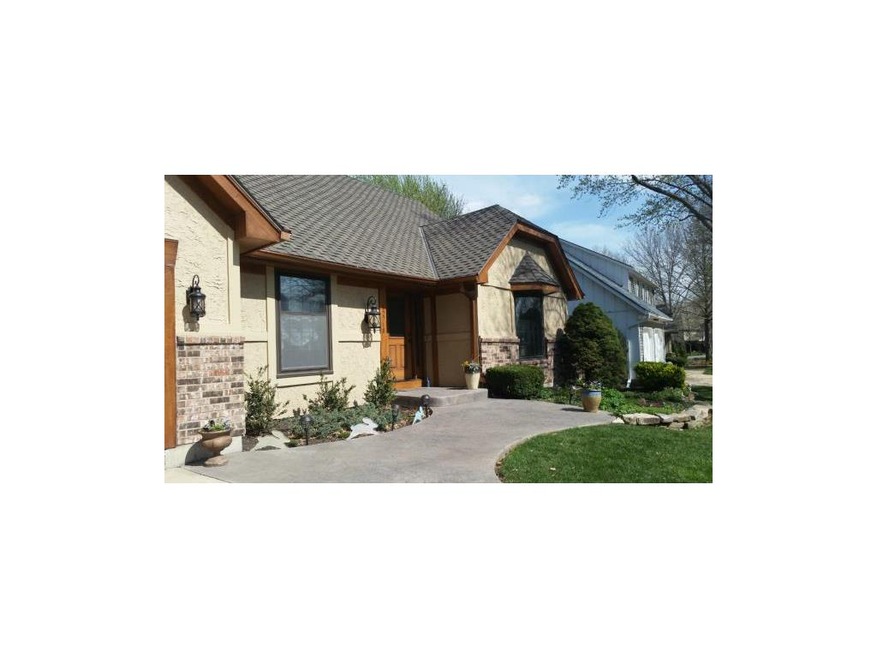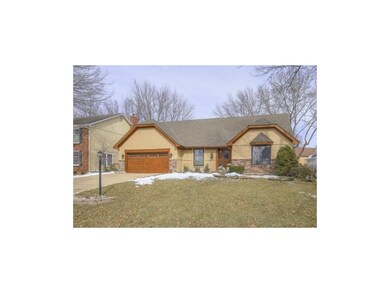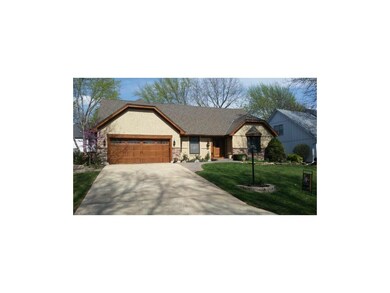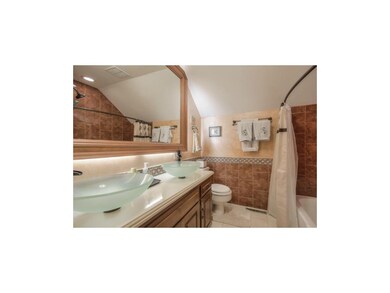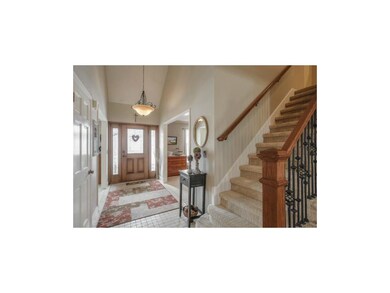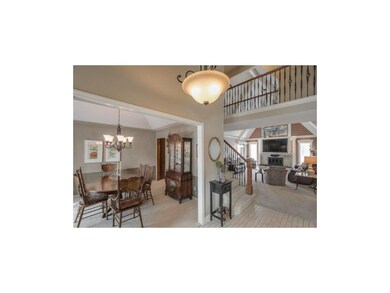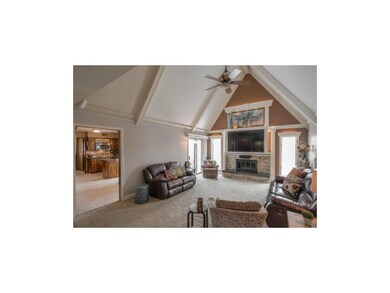
12718 W 118th St Overland Park, KS 66210
Highlights
- Lake Privileges
- Vaulted Ceiling
- Main Floor Primary Bedroom
- Walnut Grove Elementary School Rated A-
- Traditional Architecture
- Granite Countertops
About This Home
As of March 2025Fantastic location. Rare 4 bdrm 1.5 story, quiet lake subdiv. Beautifully updated home/much-desired 1st flr mstr & office/den. Vaulted ceiling great rm, w/ incredible custom built-in home theater, breathtaking 75" 3D HDTV. Newer carpet throughout. Attractive wood-grained gar drs, matching front dr & side lights. Newly painted exterior, exceptionally sealed composite batten/trim. Granite kit, SS appl. Dbl wine frid under stack-stone bar. Modern, classy 2nd story bath.Welcoming stamped concrete porch & backyard patio Bedrooms are large and have huge closets. Great location with ez highway access. Nothing to do but move in. Room sizes approx.
Last Agent to Sell the Property
ReeceNichols - Leawood License #SP00219184 Listed on: 03/03/2015

Home Details
Home Type
- Single Family
Est. Annual Taxes
- $2,867
Year Built
- Built in 1978
HOA Fees
- $38 Monthly HOA Fees
Parking
- 2 Car Attached Garage
- Front Facing Garage
- Garage Door Opener
Home Design
- Traditional Architecture
- Composition Roof
- Board and Batten Siding
Interior Spaces
- Wet Bar: Ceiling Fan(s), Ceramic Tiles, Pantry, All Carpet, Cathedral/Vaulted Ceiling, Fireplace, Shades/Blinds
- Built-In Features: Ceiling Fan(s), Ceramic Tiles, Pantry, All Carpet, Cathedral/Vaulted Ceiling, Fireplace, Shades/Blinds
- Vaulted Ceiling
- Ceiling Fan: Ceiling Fan(s), Ceramic Tiles, Pantry, All Carpet, Cathedral/Vaulted Ceiling, Fireplace, Shades/Blinds
- Skylights
- Fireplace With Gas Starter
- Shades
- Plantation Shutters
- Drapes & Rods
- Great Room with Fireplace
- Formal Dining Room
- Den
- Laundry on main level
Kitchen
- Breakfast Area or Nook
- <<doubleOvenToken>>
- Electric Oven or Range
- Recirculated Exhaust Fan
- Dishwasher
- Stainless Steel Appliances
- Granite Countertops
- Laminate Countertops
- Wood Stained Kitchen Cabinets
- Disposal
Flooring
- Wall to Wall Carpet
- Linoleum
- Laminate
- Stone
- Ceramic Tile
- Luxury Vinyl Plank Tile
- Luxury Vinyl Tile
Bedrooms and Bathrooms
- 4 Bedrooms
- Primary Bedroom on Main
- Cedar Closet: Ceiling Fan(s), Ceramic Tiles, Pantry, All Carpet, Cathedral/Vaulted Ceiling, Fireplace, Shades/Blinds
- Walk-In Closet: Ceiling Fan(s), Ceramic Tiles, Pantry, All Carpet, Cathedral/Vaulted Ceiling, Fireplace, Shades/Blinds
- Double Vanity
- <<tubWithShowerToken>>
Basement
- Basement Fills Entire Space Under The House
- Sump Pump
Outdoor Features
- Lake Privileges
- Enclosed patio or porch
Schools
- Walnut Grove Elementary School
- Olathe East High School
Utilities
- Forced Air Heating and Cooling System
Community Details
- Association fees include curbside recycling, trash pick up
- Oak Tree Meadow Subdivision
Listing and Financial Details
- Assessor Parcel Number NP56900005 0005
Ownership History
Purchase Details
Home Financials for this Owner
Home Financials are based on the most recent Mortgage that was taken out on this home.Purchase Details
Home Financials for this Owner
Home Financials are based on the most recent Mortgage that was taken out on this home.Similar Homes in the area
Home Values in the Area
Average Home Value in this Area
Purchase History
| Date | Type | Sale Price | Title Company |
|---|---|---|---|
| Warranty Deed | -- | Continental Title Company | |
| Warranty Deed | -- | Continental Title Company | |
| Warranty Deed | -- | Continental Title |
Mortgage History
| Date | Status | Loan Amount | Loan Type |
|---|---|---|---|
| Previous Owner | $80,000 | New Conventional | |
| Previous Owner | $238,000 | New Conventional | |
| Previous Owner | $200,900 | New Conventional | |
| Previous Owner | $252,848 | FHA | |
| Previous Owner | $200,800 | New Conventional | |
| Previous Owner | $50,200 | Stand Alone Second |
Property History
| Date | Event | Price | Change | Sq Ft Price |
|---|---|---|---|---|
| 03/20/2025 03/20/25 | Sold | -- | -- | -- |
| 01/24/2025 01/24/25 | Pending | -- | -- | -- |
| 01/22/2025 01/22/25 | For Sale | $464,999 | +60.9% | $191 / Sq Ft |
| 05/28/2015 05/28/15 | Sold | -- | -- | -- |
| 04/21/2015 04/21/15 | Pending | -- | -- | -- |
| 03/03/2015 03/03/15 | For Sale | $289,000 | -- | $114 / Sq Ft |
Tax History Compared to Growth
Tax History
| Year | Tax Paid | Tax Assessment Tax Assessment Total Assessment is a certain percentage of the fair market value that is determined by local assessors to be the total taxable value of land and additions on the property. | Land | Improvement |
|---|---|---|---|---|
| 2024 | $5,460 | $50,152 | $10,587 | $39,565 |
| 2023 | $5,205 | $46,989 | $10,587 | $36,402 |
| 2022 | $4,878 | $43,102 | $10,587 | $32,515 |
| 2021 | $4,921 | $41,423 | $8,465 | $32,958 |
| 2020 | $4,648 | $39,100 | $6,510 | $32,590 |
| 2019 | $4,652 | $38,847 | $5,019 | $33,828 |
| 2018 | $4,390 | $36,386 | $5,019 | $31,367 |
| 2017 | $4,098 | $33,695 | $5,019 | $28,676 |
| 2016 | $3,917 | $33,005 | $5,019 | $27,986 |
| 2015 | $3,115 | $26,542 | $5,019 | $21,523 |
| 2013 | -- | $23,472 | $5,019 | $18,453 |
Agents Affiliated with this Home
-
Gina Dennis

Seller's Agent in 2025
Gina Dennis
ReeceNichols - Leawood
(913) 484-9232
2 in this area
115 Total Sales
-
Jeremy Applebaum

Buyer's Agent in 2025
Jeremy Applebaum
Real Broker, LLC
(913) 276-4886
9 in this area
425 Total Sales
-
Sonja Stoskopf

Seller's Agent in 2015
Sonja Stoskopf
ReeceNichols - Leawood
(913) 980-7800
2 in this area
111 Total Sales
-
Jeanne Ventola
J
Buyer's Agent in 2015
Jeanne Ventola
ReeceNichols -The Village
(816) 769-1444
1 in this area
25 Total Sales
Map
Source: Heartland MLS
MLS Number: 1924786
APN: NP56900005-0005
- 12701 W 118th St
- 12814 W 119th Terrace
- 11918 Westgate St
- 11508 Hauser St
- 11817 Caenen St
- 13720 W 116th Terrace
- 11906 S Rene St
- 17313 Earnshaw St
- 17308 Earnshaw St
- 17028 Earnshaw St
- 17100 Earnshaw St
- 17333 Earnshaw St
- 11579 Earnshaw St
- 12540 W 123rd St
- 12603 W 123rd Terrace
- 13981 W 120th St
- 11824 W 116th St
- 11328 S Rene St
- 12333 Westgate St
- 14083 W 117th St
