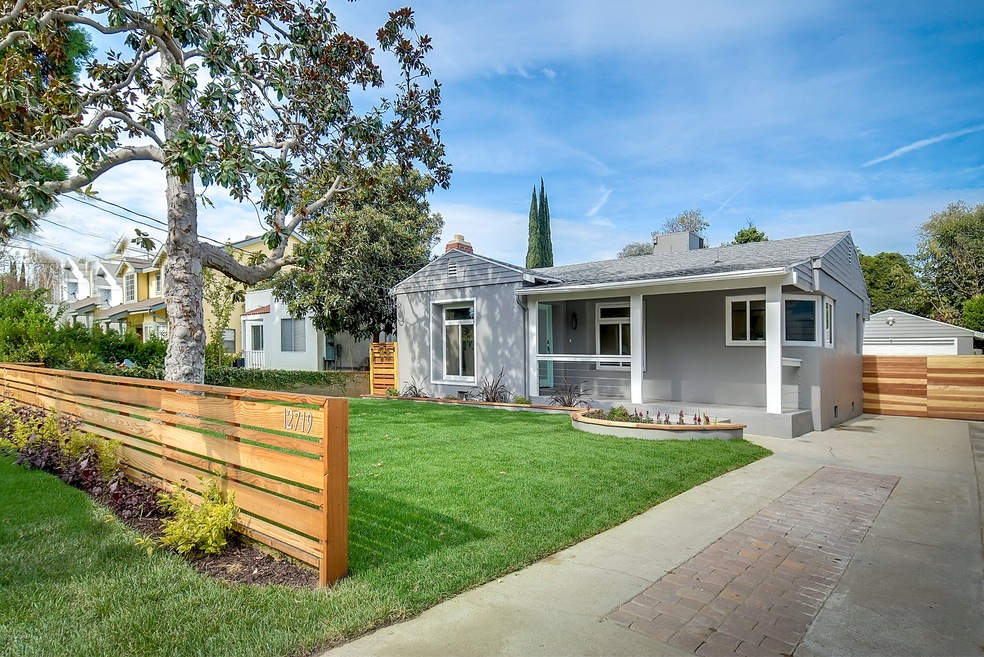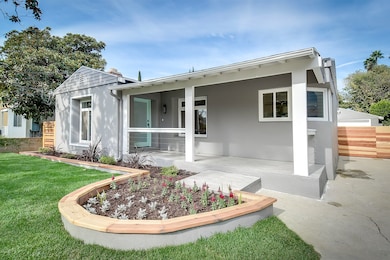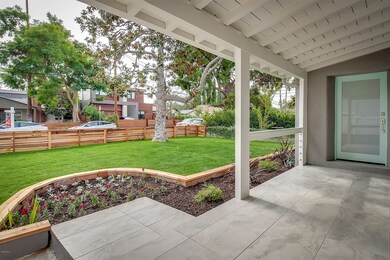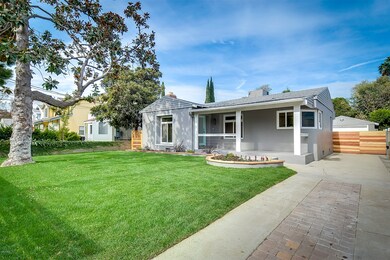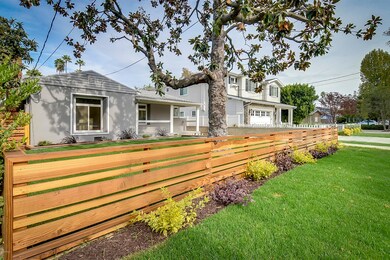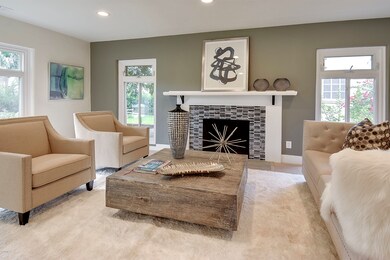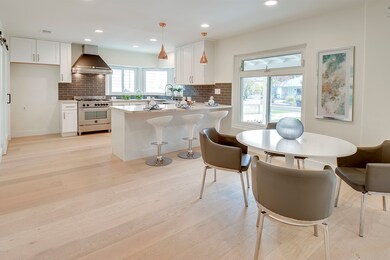
12719 Milbank St Studio City, CA 91604
Highlights
- Newly Remodeled
- Open Floorplan
- Living Room with Attached Deck
- Ulysses S. Grant Senior High School Rated A-
- Wood Flooring
- Recessed Lighting
About This Home
As of January 2021This RE MODELED CUSTOM HOME , has now passed a WHITE GLOVE test as a total TURN KEY HOME! If you like a home that REALLY is done to the 10's, you will not find any home to equal this quality. It is 1556 SQ FT property;completed like a flawless diamond. The home is filled with natural light as large windows embrace a stunning, contemporary one story home. The open floor plan begins with a chef's kitchen with designer stainless steel appliances, a glass barn door leads into the laundry/pantry room and an island tops off this dream kitchen. A Custom ceder pergola gives shade to the deck and back lawn BBQ area. This spectacular home is in a rare community near Beeman's Park where living is at it's finest. Please see attached document for the list of upgrades provided in this luxury home.
Last Agent to Sell the Property
Kandis Swimmer-Landmann
Keller Williams Westlake Village License #01915530 Listed on: 11/17/2017

Last Buyer's Agent
Jeffrey Diamond
Prudential California Realty-John Aaroe Division License #01205734
Home Details
Home Type
- Single Family
Est. Annual Taxes
- $19,256
Year Built
- Built in 1942 | Newly Remodeled
Lot Details
- Wood Fence
Home Design
- Turnkey
Interior Spaces
- 1-Story Property
- Open Floorplan
- Recessed Lighting
- Raised Hearth
- Living Room with Attached Deck
- Wood Flooring
Kitchen
- Dishwasher
- Disposal
Parking
- 2 Car Garage
- Driveway
Utilities
- Vented Exhaust Fan
- Sewer in Street
Ownership History
Purchase Details
Purchase Details
Home Financials for this Owner
Home Financials are based on the most recent Mortgage that was taken out on this home.Purchase Details
Home Financials for this Owner
Home Financials are based on the most recent Mortgage that was taken out on this home.Purchase Details
Home Financials for this Owner
Home Financials are based on the most recent Mortgage that was taken out on this home.Purchase Details
Home Financials for this Owner
Home Financials are based on the most recent Mortgage that was taken out on this home.Similar Homes in the area
Home Values in the Area
Average Home Value in this Area
Purchase History
| Date | Type | Sale Price | Title Company |
|---|---|---|---|
| Grant Deed | -- | None Listed On Document | |
| Grant Deed | $1,500,000 | Fidelity National Title Co | |
| Grant Deed | $1,130,000 | First American Title Company | |
| Grant Deed | $802,000 | Progressive Title Company | |
| Grant Deed | $234,000 | First American Title Co |
Mortgage History
| Date | Status | Loan Amount | Loan Type |
|---|---|---|---|
| Open | $334,000 | Credit Line Revolving | |
| Previous Owner | $1,200,000 | New Conventional | |
| Previous Owner | $889,000 | Adjustable Rate Mortgage/ARM | |
| Previous Owner | $904,000 | Adjustable Rate Mortgage/ARM | |
| Previous Owner | $4,000,000 | Commercial | |
| Previous Owner | $189,687 | New Conventional | |
| Previous Owner | $200,000 | Unknown | |
| Previous Owner | $178,000 | Unknown | |
| Previous Owner | $187,200 | No Value Available |
Property History
| Date | Event | Price | Change | Sq Ft Price |
|---|---|---|---|---|
| 01/12/2021 01/12/21 | Sold | $1,500,000 | 0.0% | $962 / Sq Ft |
| 12/13/2020 12/13/20 | Pending | -- | -- | -- |
| 10/18/2020 10/18/20 | For Sale | $1,500,000 | +32.7% | $962 / Sq Ft |
| 04/10/2018 04/10/18 | Sold | $1,130,000 | 0.0% | $725 / Sq Ft |
| 03/11/2018 03/11/18 | Pending | -- | -- | -- |
| 11/17/2017 11/17/17 | For Sale | $1,130,000 | +40.9% | $725 / Sq Ft |
| 04/14/2017 04/14/17 | Sold | $802,000 | +0.5% | $664 / Sq Ft |
| 03/15/2017 03/15/17 | Pending | -- | -- | -- |
| 03/06/2017 03/06/17 | For Sale | $798,000 | -- | $661 / Sq Ft |
Tax History Compared to Growth
Tax History
| Year | Tax Paid | Tax Assessment Tax Assessment Total Assessment is a certain percentage of the fair market value that is determined by local assessors to be the total taxable value of land and additions on the property. | Land | Improvement |
|---|---|---|---|---|
| 2024 | $19,256 | $1,591,810 | $1,133,476 | $458,334 |
| 2023 | $18,877 | $1,560,599 | $1,111,251 | $449,348 |
| 2022 | $17,988 | $1,530,000 | $1,089,462 | $440,538 |
| 2021 | $14,103 | $1,187,830 | $937,125 | $250,705 |
| 2020 | $14,247 | $1,175,651 | $927,516 | $248,135 |
| 2019 | $13,675 | $1,152,600 | $909,330 | $243,270 |
| 2018 | $10,918 | $898,870 | $654,432 | $244,438 |
| 2016 | $3,956 | $328,361 | $181,303 | $147,058 |
| 2015 | $3,897 | $323,430 | $178,580 | $144,850 |
| 2014 | $3,915 | $317,095 | $175,082 | $142,013 |
Agents Affiliated with this Home
-
Kari Diamond

Seller's Agent in 2021
Kari Diamond
RE/MAX ONE
(818) 269-8565
1 in this area
8 Total Sales
-
Jeffrey Diamond

Seller Co-Listing Agent in 2021
Jeffrey Diamond
Berkshire Hathaway HomeServices California Properties
(818) 389-6371
1 in this area
60 Total Sales
-
K
Seller's Agent in 2018
Kandis Swimmer-Landmann
Keller Williams Westlake Village
-
J
Seller's Agent in 2017
Jeff Chonis
Buckingham Investments, Inc.
-
Marshall McVeigh
M
Buyer's Agent in 2017
Marshall McVeigh
Keller Williams Realty World Class
(818) 792-7183
11 Total Sales
Map
Source: Conejo Simi Moorpark Association of REALTORS®
MLS Number: 217013770
APN: 2362-017-024
- 12744 Sarah St
- 12622 Sarah St
- 12815 Sarah St
- 12843 Sarah St
- 12763 Kling St
- 12834 Landale St
- 4644 Coldwater Canyon Ave Unit 103
- 4660 Coldwater Canyon Ave Unit 4
- 4400 Beeman Ave
- 4336 Bellaire Ave
- 12535 Kling St
- 4330 Bellaire Ave
- 12504 Kling St
- 4500 Whitsett Ave Unit 5
- 12841 Bloomfield St Unit 103
- 4320 Teesdale Ave
- 4314 Teesdale Ave
- 4424 Whitsett Ave Unit 312
- 4424 Whitsett Ave Unit 102
- 4424 Whitsett Ave Unit 309
