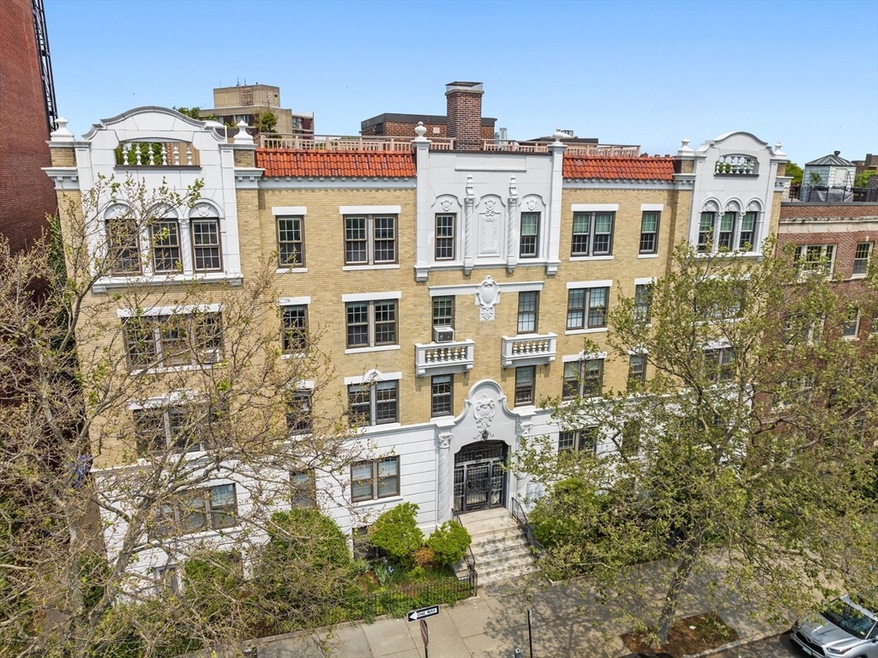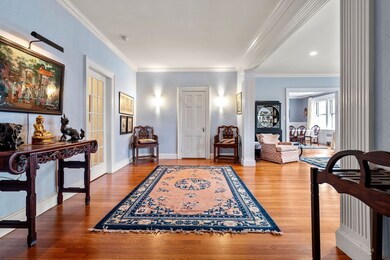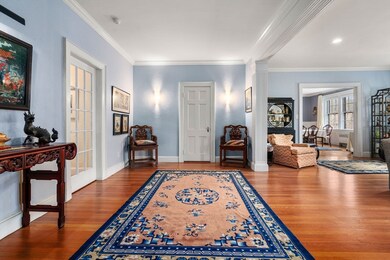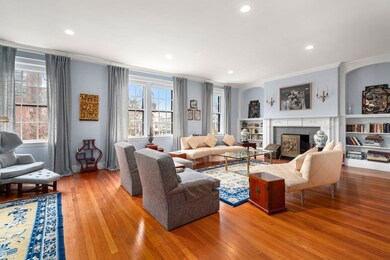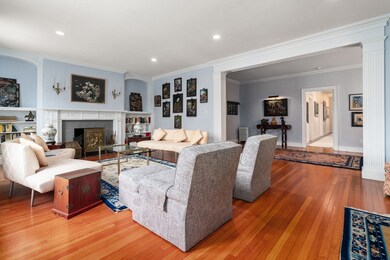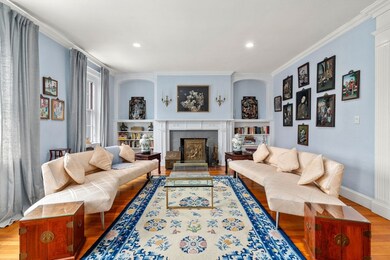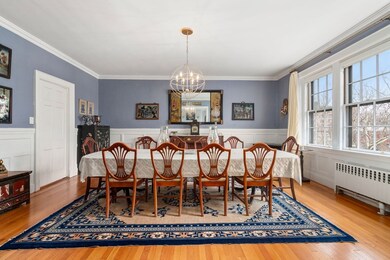
1272 Beacon St Unit 6 Brookline, MA 02446
Coolidge Corner NeighborhoodHighlights
- Medical Services
- 2-minute walk to St Paul Street Station (Green Line C)
- Property is near public transit
- Florida Ruffin Ridley Rated A
- Deck
- Wood Flooring
About This Home
As of June 2024Welcome to your dream condo located in the heart of Coolidge Corner. This spacious 4-bedroom, 3-full bath gem combines comfort and luxury living. Step into the inviting foyer flooded with sunlight from the south-facing exposure. Entertain with ease in the expansive living and dining rooms, complete with a working fireplace. The eat-in-kitchen, a haven for culinary enthusiasts, boasts room for 6 cooks, 2 sinks, a convenient coffee bar, and ample storage space. Retreat to the sunroom, perfect for a home office, nursery or relaxation spot. With generous closet space, including a cedar closet, organization is a breeze. Enjoy breathtaking views and create lasting memories on the shared roof deck, ideal for watching Boston's famed fireworks or savoring a glass of wine. On the Green Line and just minutes from downtown Boston, the Longwood Medical area and all Brookline/ has to offer-- convenience is at your fingertips. Don't miss the opportunity to make this extraordinary condo your own.
Property Details
Home Type
- Condominium
Est. Annual Taxes
- $13,441
Year Built
- Built in 1925
HOA Fees
- $992 Monthly HOA Fees
Parking
- Rented or Permit Required
Home Design
- Brick Exterior Construction
- Rubber Roof
Interior Spaces
- 2,572 Sq Ft Home
- 1-Story Property
- 1 Fireplace
- Intercom
- Basement
Kitchen
- Range
- Microwave
- Freezer
- Dishwasher
- Disposal
Flooring
- Wood
- Tile
Bedrooms and Bathrooms
- 4 Bedrooms
- 3 Full Bathrooms
Laundry
- Laundry in unit
- Dryer
- Washer
Outdoor Features
- Deck
Location
- Property is near public transit
- Property is near schools
Schools
- Florida Ruffin Elementary School
- Brookline High School
Utilities
- Window Unit Cooling System
- 1 Heating Zone
- Heating System Uses Oil
- Hot Water Heating System
- Heating System Uses Steam
Listing and Financial Details
- Assessor Parcel Number B:044 L:0003 S:0005,29712
Community Details
Overview
- Association fees include heat, water, sewer, insurance, maintenance structure, ground maintenance, snow removal, trash, reserve funds
- 10 Units
- Low-Rise Condominium
Amenities
- Medical Services
- Common Area
- Shops
- Elevator
- Community Storage Space
Recreation
- Tennis Courts
- Community Pool
- Park
Pet Policy
- Call for details about the types of pets allowed
Ownership History
Purchase Details
Home Financials for this Owner
Home Financials are based on the most recent Mortgage that was taken out on this home.Purchase Details
Home Financials for this Owner
Home Financials are based on the most recent Mortgage that was taken out on this home.Map
Similar Homes in Brookline, MA
Home Values in the Area
Average Home Value in this Area
Purchase History
| Date | Type | Sale Price | Title Company |
|---|---|---|---|
| Not Resolvable | $1,650,000 | -- | |
| Deed | $240,000 | -- | |
| Deed | $240,000 | -- |
Mortgage History
| Date | Status | Loan Amount | Loan Type |
|---|---|---|---|
| Open | $500,000 | Purchase Money Mortgage | |
| Closed | $500,000 | Purchase Money Mortgage | |
| Previous Owner | $90,000 | Purchase Money Mortgage |
Property History
| Date | Event | Price | Change | Sq Ft Price |
|---|---|---|---|---|
| 06/21/2024 06/21/24 | Sold | $2,176,000 | 0.0% | $846 / Sq Ft |
| 05/13/2024 05/13/24 | Pending | -- | -- | -- |
| 04/23/2024 04/23/24 | For Sale | $2,175,000 | +31.8% | $846 / Sq Ft |
| 05/07/2015 05/07/15 | Sold | $1,650,000 | +0.1% | $642 / Sq Ft |
| 04/06/2015 04/06/15 | Pending | -- | -- | -- |
| 03/24/2015 03/24/15 | For Sale | $1,649,000 | -- | $641 / Sq Ft |
Tax History
| Year | Tax Paid | Tax Assessment Tax Assessment Total Assessment is a certain percentage of the fair market value that is determined by local assessors to be the total taxable value of land and additions on the property. | Land | Improvement |
|---|---|---|---|---|
| 2025 | $17,217 | $1,744,400 | $0 | $1,744,400 |
| 2024 | $16,709 | $1,710,200 | $0 | $1,710,200 |
| 2023 | $15,903 | $1,595,100 | $0 | $1,595,100 |
| 2022 | $15,935 | $1,563,800 | $0 | $1,563,800 |
| 2021 | $15,174 | $1,548,400 | $0 | $1,548,400 |
| 2020 | $14,488 | $1,533,100 | $0 | $1,533,100 |
| 2019 | $13,081 | $1,396,000 | $0 | $1,396,000 |
| 2018 | $12,480 | $1,319,200 | $0 | $1,319,200 |
| 2017 | $12,068 | $1,221,500 | $0 | $1,221,500 |
| 2016 | $11,571 | $1,110,500 | $0 | $1,110,500 |
| 2015 | $10,713 | $1,003,100 | $0 | $1,003,100 |
| 2014 | $10,176 | $893,400 | $0 | $893,400 |
Source: MLS Property Information Network (MLS PIN)
MLS Number: 73227295
APN: BROO-000044-000003-000005
- 1265 Beacon St Unit 402
- 32 James St Unit 1
- 24 John St Unit 2
- 55 Green St Unit 1
- 55 Green St Unit 3
- 50 Longwood Ave Unit 712
- 83 Pleasant St Unit 3
- 60 Longwood Ave Unit 801
- 60 Longwood Ave Unit 409
- 60 Longwood Ave Unit 902
- 60 Longwood Ave Unit 301
- 60 Longwood Ave Unit 410
- 79 Pleasant St Unit 4
- 102 Sewall Ave Unit 5
- 45 Longwood Ave Unit 212
- 14 Green St Unit PHA
- 14 Green St Unit 301
- 14 Green St Unit PH B
- 14 Green St Unit The PH
- 14 Green St Unit 201
