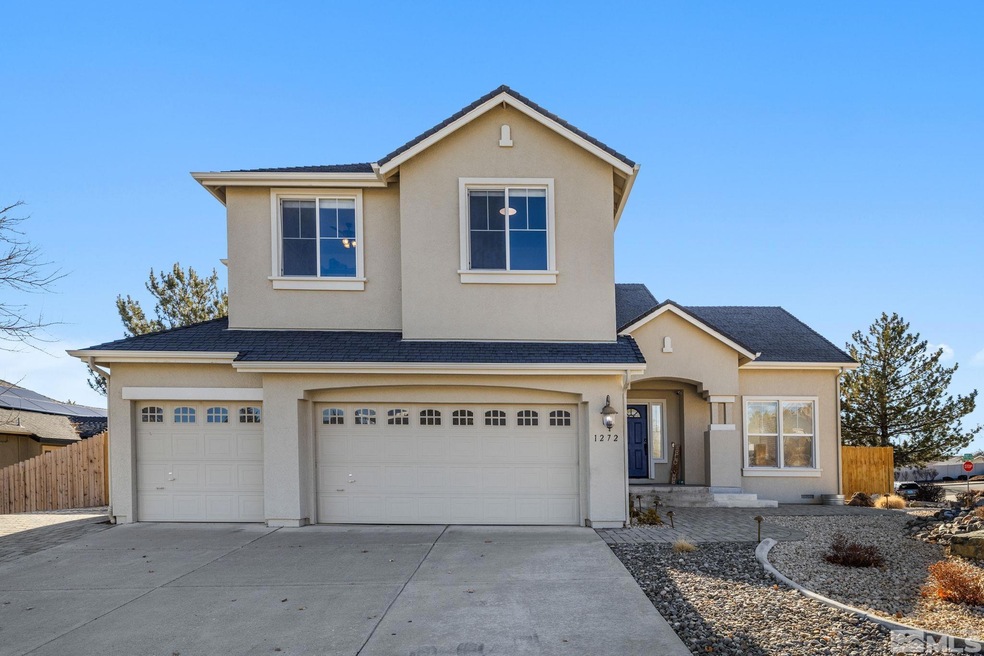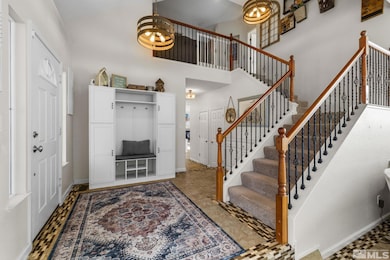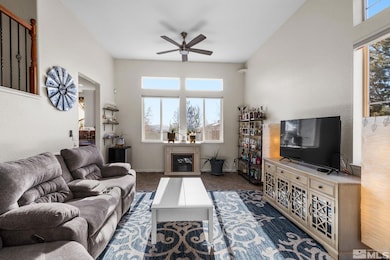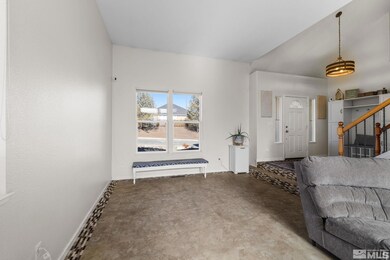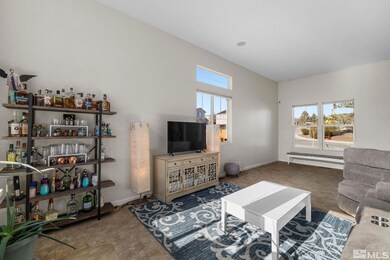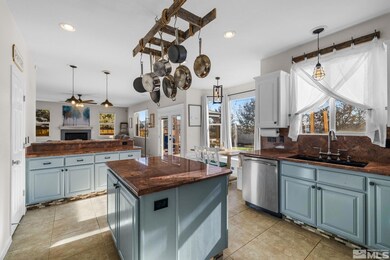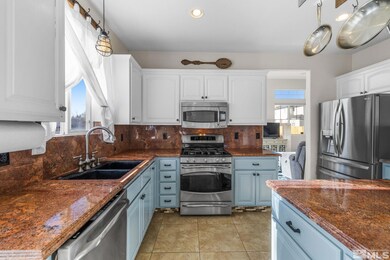
1272 Bramling Cross Dr Sparks, NV 89441
Eagle Canyon-Pebble Creek NeighborhoodAbout This Home
As of March 2025Welcome to Your Dream Home in Eagle Canyon! This stunning two-story residence boasts 4 bedrooms and 4 bathrooms, offering an expansive 3,274 square feet of stylish living space and a 3-car garage. As you walk through the front door, you'll be greeted by updated fixtures and elegant 20 x 20 ceramic tile flooring that flows throughout the main level. Enjoy the benefits of surround sound, recessed lighting, and updated blinds that enhance the modern feel of the home., The heart of the home is the well-appointed kitchen, featuring ample counter space, sleek granite countertops, stainless steel appliances, a pantry, and a cozy breakfast nook. Overlooking the living room, this space is perfect for entertaining or enjoying quiet evenings by the fireplace. An additional office or den located on the main floor offers the flexibility for a workspace or craft room. As you ascend to the second level, you'll find all 4 bedrooms bathed in natural light. The primary suite is a true sanctuary, accessed through elegant French doors. It features automatic blinds, a stylish barn door leading to an oversized closet complete with cabinets, and a luxurious master bathroom with dual sinks, a jetted tub, and a walk-in shower adorned with travertine and glass tile, featuring dual shower heads for a spa-like experience. The additional three bedrooms are spacious and bright. A versatile loft area can serve as an office, playroom, or additional relaxation space. Step outside to the finished backyard, designed for entertaining with a deck and gazebo that provide stunning city views. The low-maintenance turf lawn ensures your yard stays beautiful with minimal effort, while a storage shed offers ample space for all your outdoor toys and equipment. Located close to shopping, schools, and trails, this Eagle Canyon home is ready for you to make it your own. Don't miss out on the opportunity to live in this exquisite property!
Last Agent to Sell the Property
RE/MAX Professionals-Reno License #S.175592 Listed on: 01/20/2025

Home Details
Home Type
- Single Family
Est. Annual Taxes
- $3,583
Year Built
- Built in 2002
Lot Details
- 0.27 Acre Lot
- Property is zoned Mds
HOA Fees
- $47 per month
Parking
- 3 Car Garage
Home Design
- Pitched Roof
Interior Spaces
- 3,274 Sq Ft Home
- City Views
Kitchen
- Microwave
- Dishwasher
- Disposal
Flooring
- Carpet
- Ceramic Tile
Bedrooms and Bathrooms
- 4 Bedrooms
- 4 Full Bathrooms
Schools
- Hall Elementary School
- Shaw Middle School
- Spanish Springs High School
Utilities
- Internet Available
Listing and Financial Details
- Assessor Parcel Number 53063502
Ownership History
Purchase Details
Home Financials for this Owner
Home Financials are based on the most recent Mortgage that was taken out on this home.Purchase Details
Home Financials for this Owner
Home Financials are based on the most recent Mortgage that was taken out on this home.Purchase Details
Home Financials for this Owner
Home Financials are based on the most recent Mortgage that was taken out on this home.Purchase Details
Home Financials for this Owner
Home Financials are based on the most recent Mortgage that was taken out on this home.Purchase Details
Purchase Details
Home Financials for this Owner
Home Financials are based on the most recent Mortgage that was taken out on this home.Purchase Details
Similar Homes in Sparks, NV
Home Values in the Area
Average Home Value in this Area
Purchase History
| Date | Type | Sale Price | Title Company |
|---|---|---|---|
| Bargain Sale Deed | $710,000 | Ticor Title | |
| Bargain Sale Deed | -- | Ticor Title | |
| Bargain Sale Deed | $397,000 | Western Title Co | |
| Bargain Sale Deed | $369,500 | Capital Title Co | |
| Trustee Deed | $326,609 | None Available | |
| Bargain Sale Deed | $370,000 | Ticor Title Reno | |
| Bargain Sale Deed | $398,000 | -- |
Mortgage History
| Date | Status | Loan Amount | Loan Type |
|---|---|---|---|
| Open | $145,000 | New Conventional | |
| Previous Owner | $372,400 | New Conventional | |
| Previous Owner | $290,255 | New Conventional | |
| Previous Owner | $296,000 | Unknown |
Property History
| Date | Event | Price | Change | Sq Ft Price |
|---|---|---|---|---|
| 03/12/2025 03/12/25 | Sold | $710,000 | 0.0% | $217 / Sq Ft |
| 02/12/2025 02/12/25 | Pending | -- | -- | -- |
| 02/01/2025 02/01/25 | Price Changed | $710,000 | -1.4% | $217 / Sq Ft |
| 01/20/2025 01/20/25 | For Sale | $720,000 | +81.4% | $220 / Sq Ft |
| 05/16/2016 05/16/16 | Sold | $397,000 | -4.3% | $121 / Sq Ft |
| 04/04/2016 04/04/16 | Pending | -- | -- | -- |
| 02/03/2016 02/03/16 | For Sale | $415,000 | +12.5% | $127 / Sq Ft |
| 08/08/2014 08/08/14 | Sold | $369,050 | -7.7% | $113 / Sq Ft |
| 07/09/2014 07/09/14 | Pending | -- | -- | -- |
| 05/13/2014 05/13/14 | For Sale | $399,900 | -- | $122 / Sq Ft |
Tax History Compared to Growth
Tax History
| Year | Tax Paid | Tax Assessment Tax Assessment Total Assessment is a certain percentage of the fair market value that is determined by local assessors to be the total taxable value of land and additions on the property. | Land | Improvement |
|---|---|---|---|---|
| 2025 | $3,583 | $162,133 | $46,515 | $115,618 |
| 2024 | $3,583 | $157,055 | $40,495 | $116,560 |
| 2023 | $3,481 | $153,381 | $43,015 | $110,366 |
| 2022 | $3,379 | $127,575 | $36,085 | $91,490 |
| 2021 | $3,280 | $122,840 | $31,500 | $91,340 |
| 2020 | $3,182 | $121,613 | $30,100 | $91,513 |
| 2019 | $3,090 | $115,534 | $27,125 | $88,409 |
| 2018 | $2,998 | $107,760 | $21,350 | $86,410 |
| 2017 | $2,911 | $106,350 | $19,845 | $86,505 |
| 2016 | $2,839 | $107,083 | $18,795 | $88,288 |
| 2015 | $2,835 | $105,005 | $17,045 | $87,960 |
| 2014 | $2,746 | $89,906 | $14,490 | $75,416 |
| 2013 | -- | $82,251 | $11,410 | $70,841 |
Agents Affiliated with this Home
-
Brittany Smith

Seller's Agent in 2025
Brittany Smith
RE/MAX
(209) 304-5610
5 in this area
263 Total Sales
-
Dustin Hall

Buyer's Agent in 2025
Dustin Hall
RE/MAX
(775) 217-6599
8 in this area
186 Total Sales
-
J.D. Drakulich

Seller's Agent in 2016
J.D. Drakulich
Dickson Realty
(775) 342-5883
125 Total Sales
-
Kimberly Larkin-Ritter

Buyer's Agent in 2016
Kimberly Larkin-Ritter
RE/MAX
(775) 830-5357
1 in this area
45 Total Sales
-
D
Seller's Agent in 2014
Dan Specchio
Sierra Nevada Association
-
S
Buyer's Agent in 2014
Sandy Elliott
Miner Realty of Nevada LLC
Map
Source: Northern Nevada Regional MLS
MLS Number: 250000754
APN: 530-635-02
- 1056 Greenwing Dr
- 1349 Nightingale Way
- 1098 Hallertau Dr
- 1359 Whooping Crane Dr
- 68 Rook Ct
- 1018 Rook Way
- 961 Ruddy Ct Unit 3
- 3225 Amaretto Way Unit Cinnamon 62
- 2953 Murrelet Way Unit Cinnamon 164
- 439 Beau Ct
- 1458 Rosy Finch Dr
- 1427 Rosy Finch Dr
- 425 Nicole Dr
- 2983 Murrelet Way Unit Cinnamon 169
- 2989 Murrelet Way Unit Cinnamon 170
- 742 Treasure City Dr
- 980 Mojave Desert Dr
- 908 Sand Springs Dr
- 2258 Albatross Way
- 3237 Amaretto Way Unit Cinnamon 64
