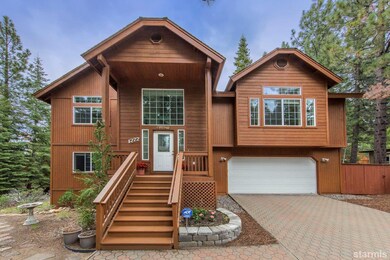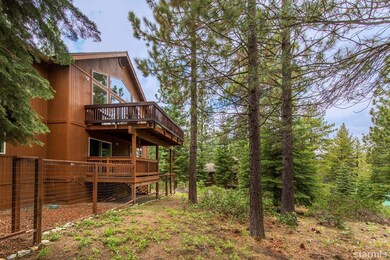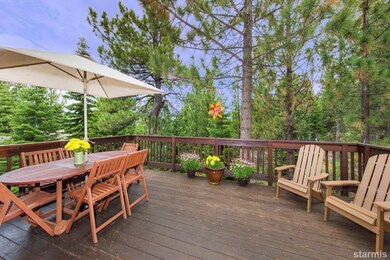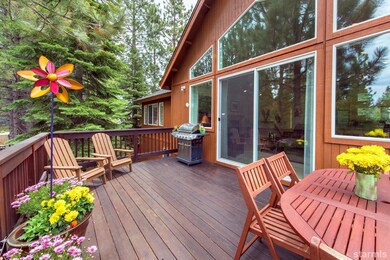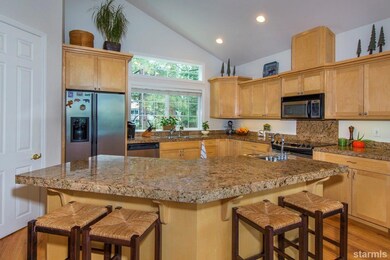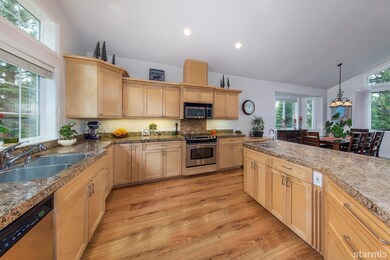
1272 Glen Eagles Rd South Lake Tahoe, CA 96150
Estimated Value: $913,000 - $958,000
Highlights
- Spa
- Built-In Refrigerator
- Vaulted Ceiling
- Peek-A-Boo Views
- Deck
- Jetted Tub and Shower Combination in Primary Bathroom
About This Home
As of July 2018A jewel of the area, based on its privacy, ease of access and exceptional setting. Rustically elegant from the curb and impeccably maintained throughout, this county residence offers timeless charm and shows like the day it was built. A fully detailed gourmet kitchen opens to a generous great room & dining area where a wall of windows showcase the forested backdrop & an open redwood upper deck allows one to drink in the surrounding beauty. The home's inviting spaces offer an attentive focus on proportion, light and materials. While each room presents its own distinctive flair, the Master Suite is substantial in size and features a lavish bath with jetted corner tub, travertine encased stall shower, dual vanity and laminate wood flooring. A lower family room provides ample space for guests and extended family with access to the backyard and private hot tub. Other amenities include central vacuum, sound system, auto irrigation & a roomy 2-car garage. Tasteful furnishings are negotiable.
Home Details
Home Type
- Single Family
Est. Annual Taxes
- $6,299
Year Built
- Built in 2004
Lot Details
- 8,407 Sq Ft Lot
- Dog Run
- Fenced
- Natural State Vegetation
- Landscaped with Trees
Parking
- 2 Car Attached Garage
- Garage Door Opener
Home Design
- Wood Frame Construction
- Pitched Roof
- Composition Roof
- Asphalt Roof
- Wood Siding
Interior Spaces
- 2,278 Sq Ft Home
- 2-Story Property
- Vaulted Ceiling
- Self Contained Fireplace Unit Or Insert
- Double Pane Windows
- Vinyl Clad Windows
- Great Room
- Family Room
- Combination Dining and Living Room
- Home Office
- Peek-A-Boo Views
- Crawl Space
- Laundry Room
Kitchen
- Electric Range
- Built-In Microwave
- Built-In Refrigerator
- Dishwasher
- Granite Countertops
- Tile Countertops
- Prep Sink
- Disposal
Flooring
- Carpet
- Laminate
Bedrooms and Bathrooms
- 3 Bedrooms
- Walk-In Closet
- Stone Countertops In Bathroom
- Dual Sinks
- Jetted Tub and Shower Combination in Primary Bathroom
Outdoor Features
- Spa
- Deck
- Covered patio or porch
Utilities
- Forced Air Heating System
- Heating System Uses Natural Gas
- Natural Gas Water Heater
- High Speed Internet
- Phone Available
- Cable TV Available
Community Details
- Tahoe Paradise Addition 1 Subdivision
Listing and Financial Details
- Assessor Parcel Number 033631231000
Ownership History
Purchase Details
Purchase Details
Home Financials for this Owner
Home Financials are based on the most recent Mortgage that was taken out on this home.Purchase Details
Home Financials for this Owner
Home Financials are based on the most recent Mortgage that was taken out on this home.Purchase Details
Home Financials for this Owner
Home Financials are based on the most recent Mortgage that was taken out on this home.Purchase Details
Purchase Details
Purchase Details
Home Financials for this Owner
Home Financials are based on the most recent Mortgage that was taken out on this home.Purchase Details
Purchase Details
Purchase Details
Purchase Details
Similar Homes in South Lake Tahoe, CA
Home Values in the Area
Average Home Value in this Area
Purchase History
| Date | Buyer | Sale Price | Title Company |
|---|---|---|---|
| Matthew Neil Koenen And Lisa Diane Koenen Rev | -- | None Listed On Document | |
| Koenen Matthew Neil | $680,000 | Old Republic Title Company | |
| Heing John E | $515,000 | Old Republic Title Company | |
| Killpatrick Paul | $660,000 | Placer Title Company | |
| Hayes Jeffrey L | -- | None Available | |
| Hayes Jeffrey L | -- | None Available | |
| Hayes Jeffrey L | $775,000 | Fidelity National Title Co | |
| Wilkie Robert W | $125,000 | Fidelity National Title Co | |
| Morris Richard S | -- | -- | |
| Morris Richard S | $20,000 | Old Republic Title Company | |
| Chin Christopher S | -- | -- |
Mortgage History
| Date | Status | Borrower | Loan Amount |
|---|---|---|---|
| Previous Owner | Koenen Lisa Diane | $536,850 | |
| Previous Owner | Koenen Matthew Neil | $540,000 | |
| Previous Owner | Koenen Matthew Neil | $544,000 | |
| Previous Owner | Heing John E | $350,000 | |
| Previous Owner | Heing John E | $360,000 | |
| Previous Owner | Killpatrick Paul | $462,000 | |
| Previous Owner | Hayes Jeffrey L | $623,000 | |
| Previous Owner | Hayes Jeffrey L | $619,950 | |
| Previous Owner | Wilkie Robert W | $375,000 | |
| Previous Owner | Wilkie Robert W | $226,946 | |
| Previous Owner | Wilkie Robert W | $21,000 | |
| Previous Owner | Wilkie Robert W | $390,000 |
Property History
| Date | Event | Price | Change | Sq Ft Price |
|---|---|---|---|---|
| 07/19/2018 07/19/18 | Sold | $680,000 | -1.2% | $299 / Sq Ft |
| 06/14/2018 06/14/18 | Pending | -- | -- | -- |
| 06/01/2018 06/01/18 | For Sale | $688,000 | -- | $302 / Sq Ft |
Tax History Compared to Growth
Tax History
| Year | Tax Paid | Tax Assessment Tax Assessment Total Assessment is a certain percentage of the fair market value that is determined by local assessors to be the total taxable value of land and additions on the property. | Land | Improvement |
|---|---|---|---|---|
| 2024 | $7,991 | $743,675 | $185,917 | $557,758 |
| 2023 | $7,936 | $737,094 | $182,272 | $554,822 |
| 2022 | $7,860 | $722,799 | $178,699 | $544,100 |
| 2021 | $7,651 | $704,705 | $175,196 | $529,509 |
| 2020 | $7,629 | $701,600 | $173,400 | $528,200 |
| 2019 | $7,603 | $688,800 | $170,000 | $518,800 |
| 2018 | $6,399 | $579,873 | $135,114 | $444,759 |
| 2017 | $6,299 | $568,504 | $132,465 | $436,039 |
| 2016 | $6,171 | $557,358 | $129,868 | $427,490 |
| 2015 | $5,583 | $512,500 | $119,500 | $393,000 |
| 2014 | $5,583 | $512,500 | $119,500 | $393,000 |
Agents Affiliated with this Home
-
Mark Salmon

Seller's Agent in 2018
Mark Salmon
Compass
(530) 645-2777
233 in this area
272 Total Sales
-
Jessica Crase

Buyer's Agent in 2018
Jessica Crase
Compass
(530) 206-6755
55 in this area
65 Total Sales
-
Michelle BlueBenedict

Buyer Co-Listing Agent in 2018
Michelle BlueBenedict
Berkshire Hathaway HS - SLT
(530) 308-4762
24 in this area
24 Total Sales
Map
Source: South Tahoe Association of REALTORS®
MLS Number: 129328
APN: 033-631-023-000
- 1262 Pine Valley Rd
- 1180 Tokochi St
- 1516 Bel Aire Cir
- 1450 Skyline Dr
- 2030 U S 50
- 1940 U S 50
- 1551 Skyline Dr
- 1882 Koyukon Dr
- 1144 Watson St
- 1867 Apalachee Dr
- 1974 Susquehana Dr
- 854 Muskwaki Dr
- 1491 Skyline Dr
- 1843 Brule St
- 1644 Crystal Air Dr
- 1671 Crystal Air Dr
- 1867 Ibache St
- 1713 Tionontati St
- 1774 Ababco St
- 1199 Aravaipa St
- 1272 Glen Eagles Rd
- 1266 Glen Eagles Rd
- 1619 Hekpa Dr
- 1262 Glen Eagles Rd
- 1623 Hekpa Dr
- 1266 Pine Valley Rd
- 1277 Glen Eagles Rd
- 1286 Pine Valley Rd
- 1291 Glen Eagles Rd
- 1294 Pine Valley Rd
- 1631 Hekpa Dr
- 1275 Pine Valley Rd
- 1290 Glen Eagles Rd
- 1643 Hekpa Dr
- 1300 Pine Valley Rd
- 1297 Glen Eagles Rd
- 1620 Hekpa Dr
- 1267 Pine Valley Rd
- 1651 Hekpa Dr
- 1306 Pine Valley Rd

