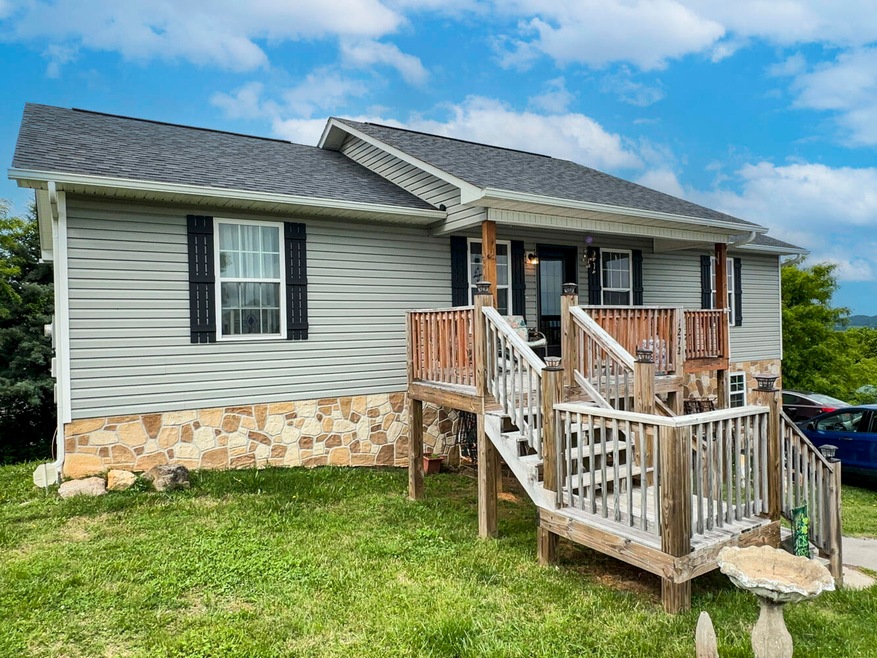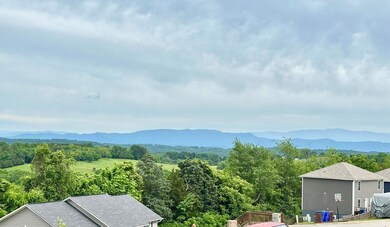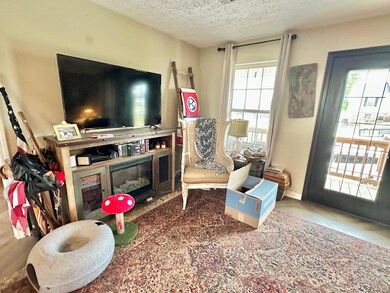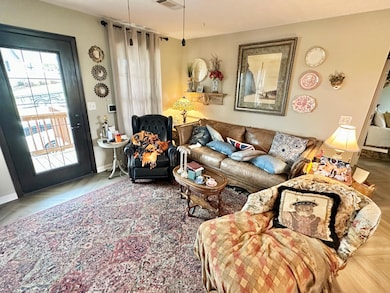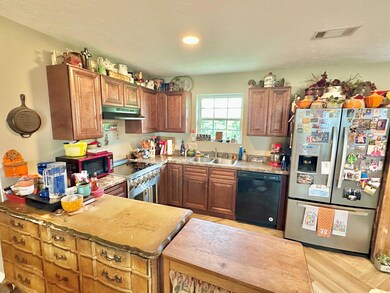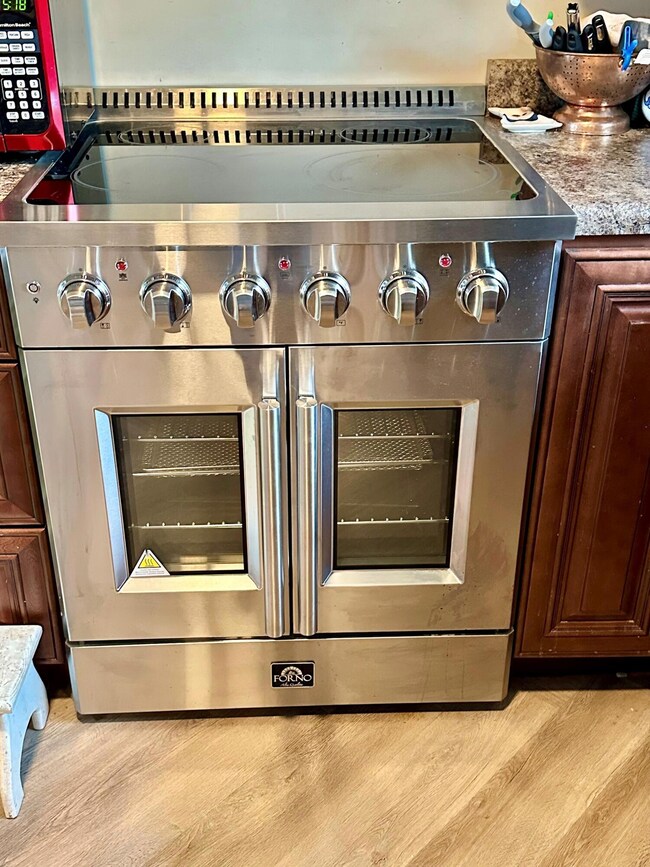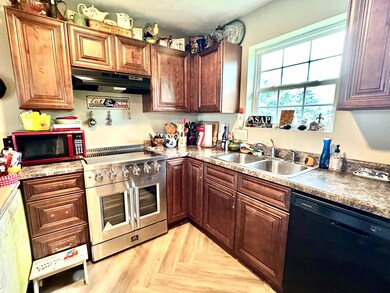
1272 Jessica Loop Jefferson City, TN 37760
Estimated payment $2,128/month
Highlights
- 1.5-Story Property
- Double Pane Windows
- Multiple cooling system units
- No HOA
- Walk-In Closet
- Laundry Room
About This Home
Welcome to this charming 3-bedroom, 2-bath home offering 1,950 sq ft of spacious living including a partially finished downstairs that's full of possibilities. The lower level features a full kitchen, a bathroom, and two additional rooms that can be used as bedrooms, an office, a game room, or easily converted into a full mother-in-law suite. Enjoy breathtaking views of the mountains right from your front porch. Located just minutes from both Douglas Lake and Cherokee Lake, you'll have quick access to boating, swimming, and some of East Tennessee's best fishing. You're also conveniently located only 30 minutes from the excitement of Sevierville, Pigeon Forge, and Gatlinburg, making weekend adventures or family fun just a short drive away. Plus, Carson-Newman University is just around the corner — perfect for students, staff, or rental potential. This home is ideal for families, retirees, or investors looking for flexible space in a prime location.
Home Details
Home Type
- Single Family
Est. Annual Taxes
- $1,624
Year Built
- Built in 2019 | Remodeled
Lot Details
- 0.3 Acre Lot
- Back Yard Fenced
Parking
- 2 Car Garage
Home Design
- 1.5-Story Property
- Concrete Foundation
- Block Foundation
- Shingle Roof
- Asphalt Roof
- Vinyl Siding
Interior Spaces
- Ceiling Fan
- Double Pane Windows
- Luxury Vinyl Tile Flooring
Kitchen
- <<convectionOvenToken>>
- Electric Range
Bedrooms and Bathrooms
- 3 Bedrooms
- Walk-In Closet
- 3 Full Bathrooms
Laundry
- Laundry Room
- Laundry on main level
- 220 Volts In Laundry
- Washer and Electric Dryer Hookup
Partially Finished Basement
- Walk-Out Basement
- Exterior Basement Entry
- Apartment Living Space in Basement
- Stubbed For A Bathroom
- Basement Storage
- Natural lighting in basement
Utilities
- Multiple cooling system units
- Central Heating
- Underground Utilities
- Electric Water Heater
- Fiber Optics Available
- Internet Available
- Cable TV Available
Community Details
- No Home Owners Association
Listing and Financial Details
- Assessor Parcel Number 035J 027.00
Map
Home Values in the Area
Average Home Value in this Area
Tax History
| Year | Tax Paid | Tax Assessment Tax Assessment Total Assessment is a certain percentage of the fair market value that is determined by local assessors to be the total taxable value of land and additions on the property. | Land | Improvement |
|---|---|---|---|---|
| 2025 | $741 | $61,750 | $7,000 | $54,750 |
| 2023 | $418 | $34,825 | $4,250 | $30,575 |
| 2022 | $1,181 | $34,825 | $4,250 | $30,575 |
| 2021 | $1,181 | $34,825 | $4,250 | $30,575 |
| 2020 | $1,181 | $34,825 | $4,250 | $30,575 |
| 2019 | $144 | $34,825 | $4,250 | $30,575 |
| 2018 | $178 | $5,000 | $5,000 | $0 |
| 2017 | $178 | $5,000 | $5,000 | $0 |
| 2016 | $178 | $5,000 | $5,000 | $0 |
| 2015 | $175 | $5,000 | $5,000 | $0 |
| 2014 | -- | $6,000 | $6,000 | $0 |
Property History
| Date | Event | Price | Change | Sq Ft Price |
|---|---|---|---|---|
| 06/03/2025 06/03/25 | Price Changed | $359,900 | -1.4% | $300 / Sq Ft |
| 05/15/2025 05/15/25 | For Sale | $364,900 | +52.0% | $304 / Sq Ft |
| 09/25/2022 09/25/22 | Off Market | $240,000 | -- | -- |
| 06/24/2022 06/24/22 | Sold | $240,000 | 0.0% | $200 / Sq Ft |
| 04/28/2022 04/28/22 | Off Market | $240,000 | -- | -- |
| 04/22/2022 04/22/22 | For Sale | $249,900 | -- | $208 / Sq Ft |
Purchase History
| Date | Type | Sale Price | Title Company |
|---|---|---|---|
| Warranty Deed | $240,000 | New Title Company Name | |
| Quit Claim Deed | -- | -- | |
| Warranty Deed | $500,000 | -- | |
| Quit Claim Deed | -- | -- |
Mortgage History
| Date | Status | Loan Amount | Loan Type |
|---|---|---|---|
| Open | $189,865 | FHA | |
| Closed | $160,000 | New Conventional | |
| Previous Owner | $30,000 | Construction |
Similar Homes in the area
Source: Lakeway Area Association of REALTORS®
MLS Number: 707588
APN: 035J-A-027.00
- 1202 Deer Ln Unit 1204
- 814 Carson St
- 930-940 E Ellis St
- 1588 Meadow Spring Dr Unit 1588 Meadow Springs Dr
- 814 W King St
- 1940 Walnut Ave Unit 1940 Walnut Ave
- 612 Princess Way
- 280 W Main St Unit 3
- 280 W Main St Unit 1
- 219 Sullivan Point
- 219 Sullivan Pointe
- 799 Haynes Rd
- 168 Bass Pro Dr
- 3369 Birdsong Rd
- 2632 Camden Way
- 365 W Dumplin Valley Rd
- 1332 W Andrew Johnson Hwy
- 450 Barkley Landing Dr Unit 205-10
- 510 W 3rd St N
- 133 Guzman Ct
