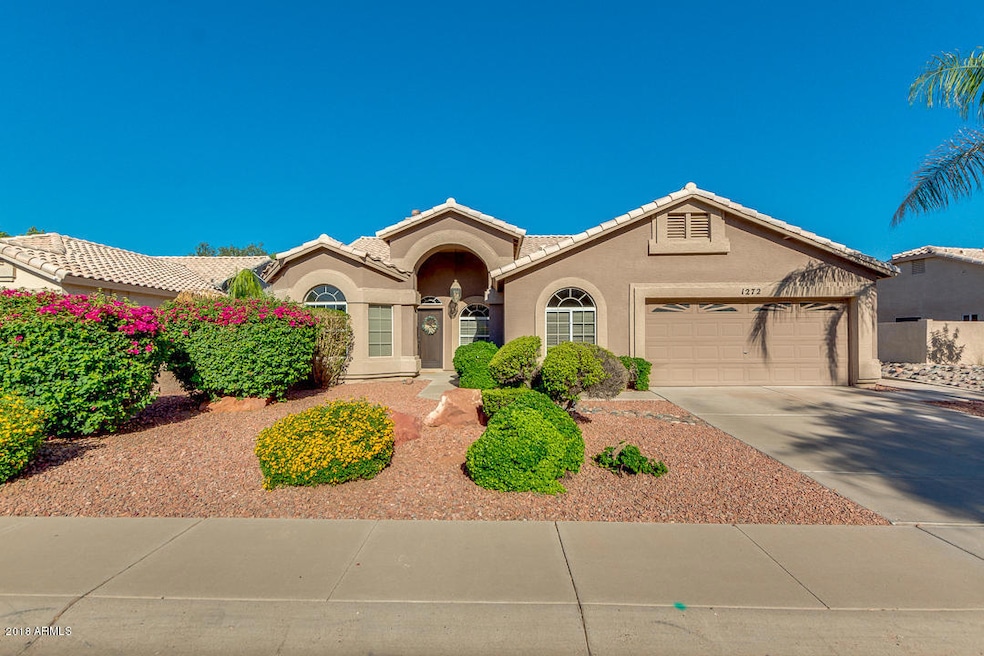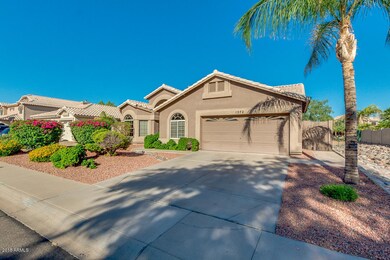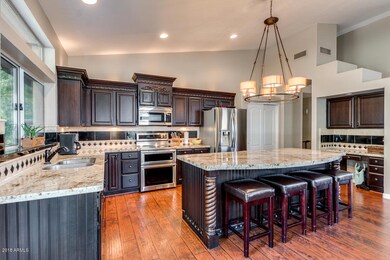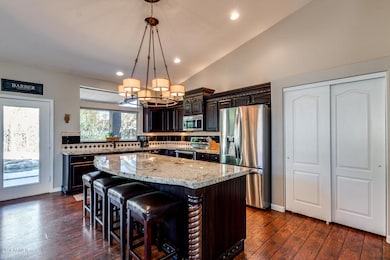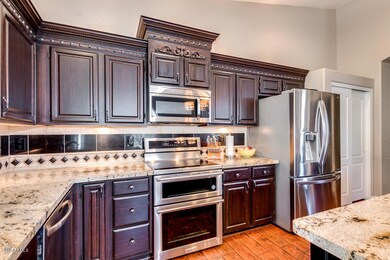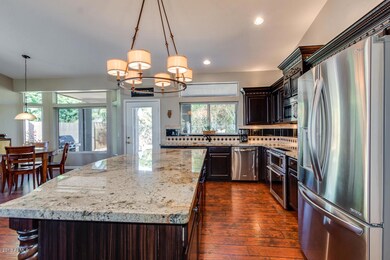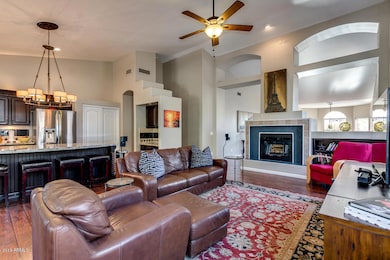
1272 N Jackson St Gilbert, AZ 85233
Northwest Gilbert NeighborhoodHighlights
- Golf Course Community
- Play Pool
- Family Room with Fireplace
- Playa Del Rey Elementary School Rated A-
- Community Lake
- Vaulted Ceiling
About This Home
As of August 2018Stunning Gilbert home located in the El Dorado Lakes Golf Community. This beautiful home is well appointed. You will enjoy a custom kitchen, with granite counter tops, large island, under counter lighting, kitchen aid-appliances, large pantry and plenty of cabinet space. Wood flooring flows from the formal dining & living room throughout the family room and kitchen. Five spacious bedrooms including the guest rooms allow for queen size beds with plenty of room to spare. The backyard oasis is complete with a pebble-tech pool and relaxing water feature. Kokopelli Golf Course runs throughout community offering beautiful views, open space, lakes, along with parks & playgrounds. Welcome home!
Last Agent to Sell the Property
Good Oak Real Estate License #BR625515000 Listed on: 06/22/2018

Home Details
Home Type
- Single Family
Est. Annual Taxes
- $2,166
Year Built
- Built in 1994
Lot Details
- 6,894 Sq Ft Lot
- Desert faces the front and back of the property
- Wrought Iron Fence
- Block Wall Fence
- Front and Back Yard Sprinklers
- Private Yard
HOA Fees
- $31 Monthly HOA Fees
Parking
- 2 Car Direct Access Garage
- Garage Door Opener
Home Design
- Wood Frame Construction
- Tile Roof
- Stucco
Interior Spaces
- 2,557 Sq Ft Home
- 1-Story Property
- Vaulted Ceiling
- Ceiling Fan
- Two Way Fireplace
- Double Pane Windows
- Family Room with Fireplace
- 2 Fireplaces
- Living Room with Fireplace
- Washer and Dryer Hookup
Kitchen
- Eat-In Kitchen
- Breakfast Bar
- Electric Cooktop
- Built-In Microwave
- Kitchen Island
- Granite Countertops
Flooring
- Wood
- Carpet
- Tile
Bedrooms and Bathrooms
- 5 Bedrooms
- Primary Bathroom is a Full Bathroom
- 2 Bathrooms
- Dual Vanity Sinks in Primary Bathroom
- Bathtub With Separate Shower Stall
Accessible Home Design
- No Interior Steps
Outdoor Features
- Play Pool
- Covered patio or porch
Schools
- Playa Del Rey Elementary School
- Mesquite Jr High Middle School
- Mesquite High School
Utilities
- Central Air
- Heating Available
- High Speed Internet
- Cable TV Available
Listing and Financial Details
- Tax Lot 131
- Assessor Parcel Number 302-09-198
Community Details
Overview
- Association fees include ground maintenance
- El Dorado Lakes Association, Phone Number (602) 456-6462
- Built by Blandford Homes
- El Dorado Lakes Golf Community Subdivision
- Community Lake
Amenities
- Recreation Room
Recreation
- Golf Course Community
- Tennis Courts
- Community Playground
- Bike Trail
Ownership History
Purchase Details
Home Financials for this Owner
Home Financials are based on the most recent Mortgage that was taken out on this home.Purchase Details
Home Financials for this Owner
Home Financials are based on the most recent Mortgage that was taken out on this home.Purchase Details
Home Financials for this Owner
Home Financials are based on the most recent Mortgage that was taken out on this home.Purchase Details
Home Financials for this Owner
Home Financials are based on the most recent Mortgage that was taken out on this home.Purchase Details
Home Financials for this Owner
Home Financials are based on the most recent Mortgage that was taken out on this home.Similar Homes in Gilbert, AZ
Home Values in the Area
Average Home Value in this Area
Purchase History
| Date | Type | Sale Price | Title Company |
|---|---|---|---|
| Warranty Deed | $380,000 | First American Title Insuran | |
| Warranty Deed | $324,500 | First American Title Ins Co | |
| Cash Sale Deed | $285,000 | Chicago Title Agency Inc | |
| Warranty Deed | $188,400 | Transnation Title Ins Co | |
| Joint Tenancy Deed | $159,315 | Transamerica Title Ins Co |
Mortgage History
| Date | Status | Loan Amount | Loan Type |
|---|---|---|---|
| Open | $300,655 | New Conventional | |
| Closed | $304,000 | New Conventional | |
| Previous Owner | $288,000 | New Conventional | |
| Previous Owner | $0 | Credit Line Revolving | |
| Previous Owner | $169,000 | Credit Line Revolving | |
| Previous Owner | $150,720 | No Value Available | |
| Previous Owner | $151,300 | New Conventional |
Property History
| Date | Event | Price | Change | Sq Ft Price |
|---|---|---|---|---|
| 07/15/2025 07/15/25 | Pending | -- | -- | -- |
| 07/10/2025 07/10/25 | For Sale | $649,900 | +71.0% | $254 / Sq Ft |
| 08/23/2018 08/23/18 | Sold | $380,000 | -1.3% | $149 / Sq Ft |
| 07/22/2018 07/22/18 | Pending | -- | -- | -- |
| 06/22/2018 06/22/18 | For Sale | $385,000 | +18.6% | $151 / Sq Ft |
| 12/03/2015 12/03/15 | Sold | $324,500 | -1.6% | $127 / Sq Ft |
| 10/26/2015 10/26/15 | Pending | -- | -- | -- |
| 10/01/2015 10/01/15 | Price Changed | $329,900 | -1.5% | $129 / Sq Ft |
| 09/18/2015 09/18/15 | Price Changed | $334,900 | -0.6% | $131 / Sq Ft |
| 08/28/2015 08/28/15 | Price Changed | $337,000 | -0.6% | $132 / Sq Ft |
| 07/22/2015 07/22/15 | For Sale | $339,000 | 0.0% | $133 / Sq Ft |
| 07/01/2014 07/01/14 | Rented | $2,020 | 0.0% | -- |
| 05/02/2014 05/02/14 | Under Contract | -- | -- | -- |
| 04/09/2014 04/09/14 | For Rent | $2,020 | 0.0% | -- |
| 03/20/2014 03/20/14 | Rented | $2,020 | 0.0% | -- |
| 03/16/2014 03/16/14 | Under Contract | -- | -- | -- |
| 03/14/2014 03/14/14 | For Rent | $2,020 | 0.0% | -- |
| 07/11/2013 07/11/13 | Sold | $285,000 | -3.4% | $111 / Sq Ft |
| 03/13/2013 03/13/13 | Price Changed | $295,000 | -4.5% | $115 / Sq Ft |
| 02/25/2013 02/25/13 | Price Changed | $309,000 | -3.4% | $121 / Sq Ft |
| 01/12/2013 01/12/13 | For Sale | $319,900 | -- | $125 / Sq Ft |
Tax History Compared to Growth
Tax History
| Year | Tax Paid | Tax Assessment Tax Assessment Total Assessment is a certain percentage of the fair market value that is determined by local assessors to be the total taxable value of land and additions on the property. | Land | Improvement |
|---|---|---|---|---|
| 2025 | $2,115 | $33,902 | -- | -- |
| 2024 | $2,497 | $32,288 | -- | -- |
| 2023 | $2,497 | $43,620 | $8,720 | $34,900 |
| 2022 | $2,420 | $33,610 | $6,720 | $26,890 |
| 2021 | $2,556 | $31,970 | $6,390 | $25,580 |
| 2020 | $2,516 | $30,500 | $6,100 | $24,400 |
| 2019 | $2,313 | $28,130 | $5,620 | $22,510 |
| 2018 | $2,244 | $26,560 | $5,310 | $21,250 |
| 2017 | $2,166 | $25,360 | $5,070 | $20,290 |
| 2016 | $2,231 | $24,810 | $4,960 | $19,850 |
| 2015 | $2,437 | $26,010 | $5,200 | $20,810 |
Agents Affiliated with this Home
-
Sherri Moore

Seller's Agent in 2025
Sherri Moore
DPR Realty
(480) 789-1991
1 in this area
18 Total Sales
-
Tammy Medigovich

Seller's Agent in 2018
Tammy Medigovich
Good Oak Real Estate
(480) 223-2429
84 Total Sales
-
Jeanne Welnick

Seller's Agent in 2015
Jeanne Welnick
HomeSmart
(480) 650-4883
1 Total Sale
-
Sofia Zapata
S
Buyer's Agent in 2015
Sofia Zapata
Compass
(480) 505-6300
25 Total Sales
-
J
Buyer's Agent in 2014
Jenny Park-Bento
HomeSmart
-
Aimee Lunt

Buyer's Agent in 2014
Aimee Lunt
Real Broker
(480) 228-0320
2 in this area
132 Total Sales
Map
Source: Arizona Regional Multiple Listing Service (ARMLS)
MLS Number: 5784082
APN: 302-09-198
- 1711 W Houston Ave
- 1269 N Layman St
- 1847 W Leah Ln
- 1802 W Encinas St
- 1073 N Layman St
- 1707 W Stanford Ave
- 1831 W San Angelo St
- 1655 W Stanford Ave
- 1711 W Harvard Ave
- 874 N El Dorado Dr
- 1755 W Aspen Ave
- 706 N El Dorado Dr
- 1324 N Farrell Ct Unit 6
- 1454 N Farrell Ct Unit A
- 628 N El Dorado Dr
- 970 W Leah Ln
- 1490 W Laurel Ave
- 2434 S Colleen
- 1114 N Leland Ct
- 1455 W Heather Ave
