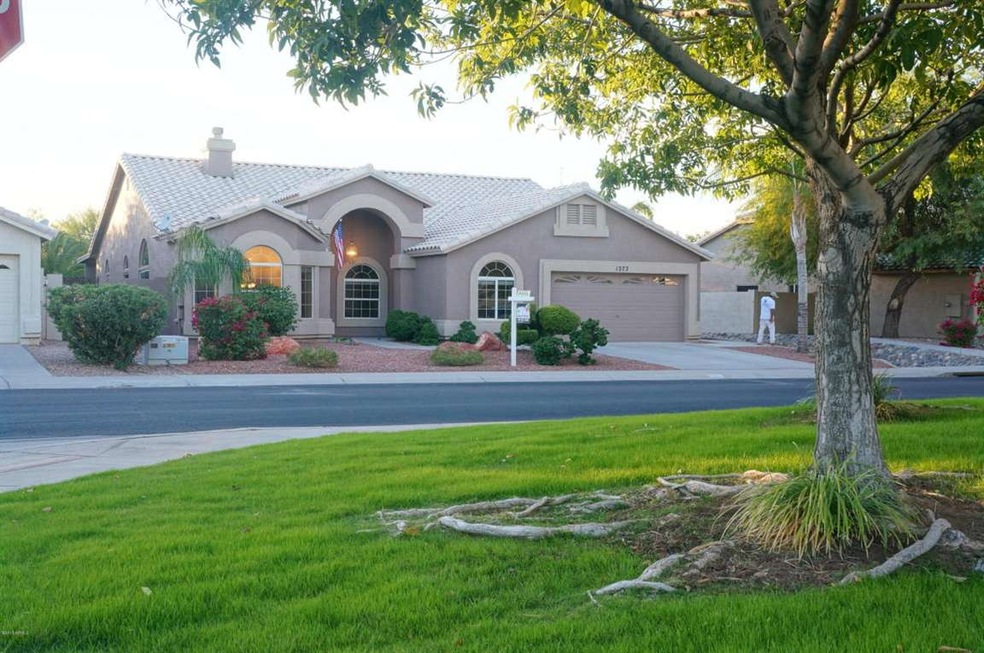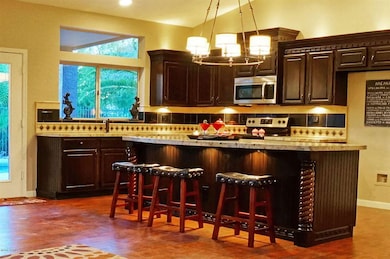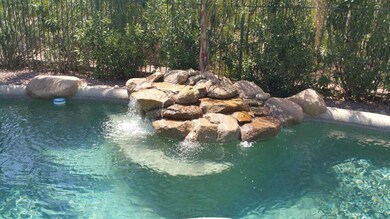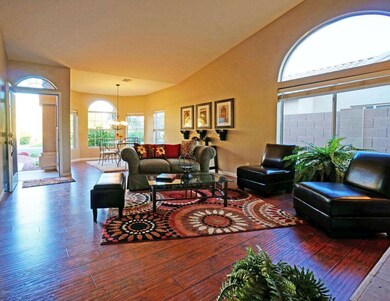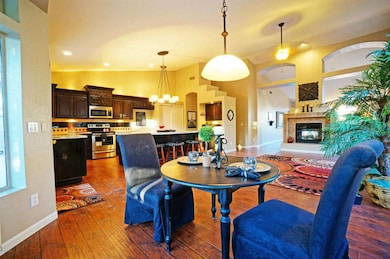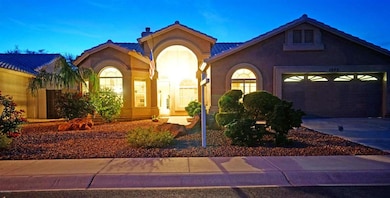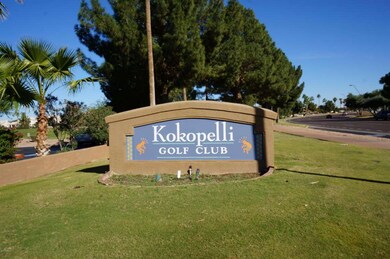
1272 N Jackson St Gilbert, AZ 85233
Northwest Gilbert NeighborhoodHighlights
- On Golf Course
- Play Pool
- Clubhouse
- Playa Del Rey Elementary School Rated A-
- Community Lake
- Family Room with Fireplace
About This Home
As of August 2018SINGLE LEVEL HOME W 5 BEDROOMS, LOT BACKS GREENBELT PORTION OF GOLF COURSE W NO HOMES DIRECTLY BEHIND, MASTER BR EXITS ONTO PRIVATE PATIO AREA W PEBBLE TEXTURED W BOULDER WATERFALL, EZ OUTDOOR LIVING W VERY LOW MAINT LANDSCAPE, ENTERTAIN NATURALLY W OPEN CONCEPT FLOOR PLAN & FLASHY GOURMET KITCHEN W NEW STAINLESS RANGE/DISHWASHER & MICRO, CUSTOM LIGHTING, HUGE CUSTOM ISLAND W EXOTIC GRANITE SLABS, SOARING CEILINGS, CLERESTORY WINDOWS FOR PLENTY OF DAYLIGHT, FIREPLACE, KOKOPELI GOLF CLUB, PLAY TENNIS & B-BALL, OR JUST WATCH WILDLIFE AT LAKES & GREEN PARKS, LOW HOA. NEAR GREAT SCHOOLS, DINING & SUPERSTITION FREEWAY. OWNER AGENT SAYS FAST CLOSE DESIRED, CHECK BACK FOR UPDATES.
Home Details
Home Type
- Single Family
Est. Annual Taxes
- $2,485
Year Built
- Built in 1994
Lot Details
- 6,895 Sq Ft Lot
- On Golf Course
- Desert faces the front and back of the property
- Wrought Iron Fence
- Block Wall Fence
- Front and Back Yard Sprinklers
- Sprinklers on Timer
- Private Yard
HOA Fees
- $30 Monthly HOA Fees
Parking
- 2 Car Direct Access Garage
- Garage Door Opener
Home Design
- Wood Frame Construction
- Tile Roof
- Block Exterior
- Stucco
Interior Spaces
- 2,557 Sq Ft Home
- 1-Story Property
- Vaulted Ceiling
- Ceiling Fan
- Two Way Fireplace
- Family Room with Fireplace
- 2 Fireplaces
- Living Room with Fireplace
Kitchen
- Eat-In Kitchen
- Breakfast Bar
- <<builtInMicrowave>>
- Kitchen Island
- Granite Countertops
Flooring
- Wood
- Carpet
- Laminate
- Tile
Bedrooms and Bathrooms
- 5 Bedrooms
- Primary Bathroom is a Full Bathroom
- 2 Bathrooms
- Dual Vanity Sinks in Primary Bathroom
- Bathtub With Separate Shower Stall
Accessible Home Design
- Accessible Hallway
- Doors are 32 inches wide or more
- No Interior Steps
Outdoor Features
- Play Pool
- Covered patio or porch
Location
- Property is near a bus stop
Schools
- Playa Del Rey Elementary School
- Mesquite Elementary School - Gilbert Middle School
- Mesquite High School
Utilities
- Refrigerated Cooling System
- Heating Available
- High Speed Internet
- Cable TV Available
Listing and Financial Details
- Tax Lot 131
- Assessor Parcel Number 302-09-198
Community Details
Overview
- Association fees include ground maintenance
- Golden Valley Association, Phone Number (602) 294-0999
- Built by BLANDFORD HOMES
- El Dorado Lakes Golf Community Tract E Subdivision
- Community Lake
Amenities
- Clubhouse
- Recreation Room
Recreation
- Golf Course Community
- Tennis Courts
- Community Playground
- Bike Trail
Ownership History
Purchase Details
Home Financials for this Owner
Home Financials are based on the most recent Mortgage that was taken out on this home.Purchase Details
Home Financials for this Owner
Home Financials are based on the most recent Mortgage that was taken out on this home.Purchase Details
Home Financials for this Owner
Home Financials are based on the most recent Mortgage that was taken out on this home.Purchase Details
Home Financials for this Owner
Home Financials are based on the most recent Mortgage that was taken out on this home.Purchase Details
Home Financials for this Owner
Home Financials are based on the most recent Mortgage that was taken out on this home.Similar Homes in the area
Home Values in the Area
Average Home Value in this Area
Purchase History
| Date | Type | Sale Price | Title Company |
|---|---|---|---|
| Warranty Deed | $380,000 | First American Title Insuran | |
| Warranty Deed | $324,500 | First American Title Ins Co | |
| Cash Sale Deed | $285,000 | Chicago Title Agency Inc | |
| Warranty Deed | $188,400 | Transnation Title Ins Co | |
| Joint Tenancy Deed | $159,315 | Transamerica Title Ins Co |
Mortgage History
| Date | Status | Loan Amount | Loan Type |
|---|---|---|---|
| Open | $300,655 | New Conventional | |
| Closed | $304,000 | New Conventional | |
| Previous Owner | $288,000 | New Conventional | |
| Previous Owner | $0 | Credit Line Revolving | |
| Previous Owner | $169,000 | Credit Line Revolving | |
| Previous Owner | $150,720 | No Value Available | |
| Previous Owner | $151,300 | New Conventional |
Property History
| Date | Event | Price | Change | Sq Ft Price |
|---|---|---|---|---|
| 07/10/2025 07/10/25 | For Sale | $649,900 | +71.0% | $254 / Sq Ft |
| 08/23/2018 08/23/18 | Sold | $380,000 | -1.3% | $149 / Sq Ft |
| 07/22/2018 07/22/18 | Pending | -- | -- | -- |
| 06/22/2018 06/22/18 | For Sale | $385,000 | +18.6% | $151 / Sq Ft |
| 12/03/2015 12/03/15 | Sold | $324,500 | -1.6% | $127 / Sq Ft |
| 10/26/2015 10/26/15 | Pending | -- | -- | -- |
| 10/01/2015 10/01/15 | Price Changed | $329,900 | -1.5% | $129 / Sq Ft |
| 09/18/2015 09/18/15 | Price Changed | $334,900 | -0.6% | $131 / Sq Ft |
| 08/28/2015 08/28/15 | Price Changed | $337,000 | -0.6% | $132 / Sq Ft |
| 07/22/2015 07/22/15 | For Sale | $339,000 | 0.0% | $133 / Sq Ft |
| 07/01/2014 07/01/14 | Rented | $2,020 | 0.0% | -- |
| 05/02/2014 05/02/14 | Under Contract | -- | -- | -- |
| 04/09/2014 04/09/14 | For Rent | $2,020 | 0.0% | -- |
| 03/20/2014 03/20/14 | Rented | $2,020 | 0.0% | -- |
| 03/16/2014 03/16/14 | Under Contract | -- | -- | -- |
| 03/14/2014 03/14/14 | For Rent | $2,020 | 0.0% | -- |
| 07/11/2013 07/11/13 | Sold | $285,000 | -3.4% | $111 / Sq Ft |
| 03/13/2013 03/13/13 | Price Changed | $295,000 | -4.5% | $115 / Sq Ft |
| 02/25/2013 02/25/13 | Price Changed | $309,000 | -3.4% | $121 / Sq Ft |
| 01/12/2013 01/12/13 | For Sale | $319,900 | -- | $125 / Sq Ft |
Tax History Compared to Growth
Tax History
| Year | Tax Paid | Tax Assessment Tax Assessment Total Assessment is a certain percentage of the fair market value that is determined by local assessors to be the total taxable value of land and additions on the property. | Land | Improvement |
|---|---|---|---|---|
| 2025 | $2,115 | $33,902 | -- | -- |
| 2024 | $2,497 | $32,288 | -- | -- |
| 2023 | $2,497 | $43,620 | $8,720 | $34,900 |
| 2022 | $2,420 | $33,610 | $6,720 | $26,890 |
| 2021 | $2,556 | $31,970 | $6,390 | $25,580 |
| 2020 | $2,516 | $30,500 | $6,100 | $24,400 |
| 2019 | $2,313 | $28,130 | $5,620 | $22,510 |
| 2018 | $2,244 | $26,560 | $5,310 | $21,250 |
| 2017 | $2,166 | $25,360 | $5,070 | $20,290 |
| 2016 | $2,231 | $24,810 | $4,960 | $19,850 |
| 2015 | $2,437 | $26,010 | $5,200 | $20,810 |
Agents Affiliated with this Home
-
Sherri Moore

Seller's Agent in 2025
Sherri Moore
DPR Realty
(480) 789-1991
1 in this area
18 Total Sales
-
Tammy Medigovich

Seller's Agent in 2018
Tammy Medigovich
Good Oak Real Estate
(480) 223-2429
84 Total Sales
-
Jeanne Welnick

Seller's Agent in 2015
Jeanne Welnick
HomeSmart
(480) 650-4883
1 Total Sale
-
Sofia Zapata
S
Buyer's Agent in 2015
Sofia Zapata
Compass
(480) 505-6300
25 Total Sales
-
J
Buyer's Agent in 2014
Jenny Park-Bento
HomeSmart
-
Aimee Lunt

Buyer's Agent in 2014
Aimee Lunt
Real Broker
(480) 228-0320
2 in this area
132 Total Sales
Map
Source: Arizona Regional Multiple Listing Service (ARMLS)
MLS Number: 5310874
APN: 302-09-198
- 1269 N Layman St
- 1711 W Houston Ave
- 1847 W Leah Ln
- 1802 W Encinas St
- 1073 N Layman St
- 1831 W San Angelo St
- 1707 W Stanford Ave
- 1655 W Stanford Ave
- 1711 W Harvard Ave
- 874 N El Dorado Dr
- 1755 W Aspen Ave
- 1324 N Farrell Ct Unit 6
- 1454 N Farrell Ct Unit A
- 706 N El Dorado Dr
- 628 N El Dorado Dr
- 651 N Bay Dr
- 970 W Leah Ln
- 2434 S Colleen
- 1490 W Laurel Ave
- 1331 N Leland Ct Unit 22
