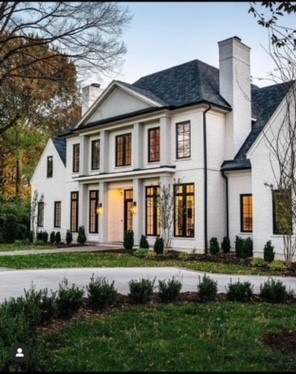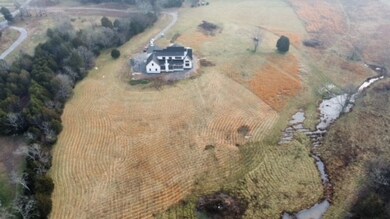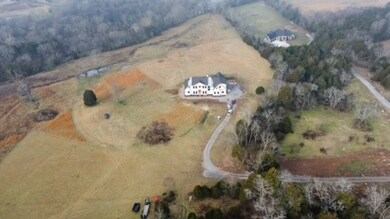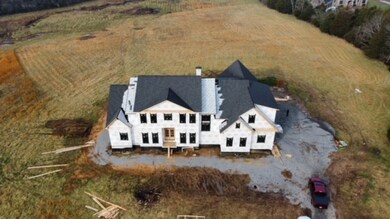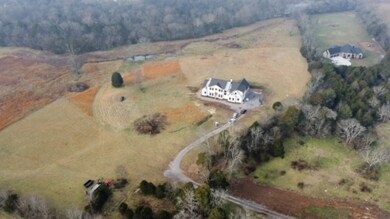
1272 Trice Rd Lebanon, TN 37087
Estimated Value: $480,000 - $1,878,000
Highlights
- Home fronts a creek
- Traditional Architecture
- Double Oven
- 11.47 Acre Lot
- No HOA
- 3 Car Attached Garage
About This Home
As of September 2022FOR COMPS ONLY. Show Stopper New Construction on 11.47 Acres of Solitude in Montgomery Farms! Still time to pick some finishes and colors! Kitchen will feature a Whirlpool commercial refrigerator. See house plans attached in documents, sq ft is approximate as additional sq ft has been added (media room with 7.1 Dolby surround sound and a 120" projection screen), new house plans will be posted soon. Home will feature a safe room and is fully wired for security. There is room for buyer to add a pool later (not included by this builder). No flood insurance required.
Last Agent to Sell the Property
Town & Country REALTORS Brokerage Phone: 6158871445 License #331271 Listed on: 09/30/2022
Home Details
Home Type
- Single Family
Est. Annual Taxes
- $4,744
Year Built
- Built in 2022
Lot Details
- 11.47 Acre Lot
- Home fronts a creek
- Level Lot
Parking
- 3 Car Attached Garage
Home Design
- Traditional Architecture
- Brick Exterior Construction
- Shingle Roof
Interior Spaces
- 6,512 Sq Ft Home
- Property has 3 Levels
- Tile Flooring
- Crawl Space
Kitchen
- Double Oven
- Microwave
- Dishwasher
- Disposal
Bedrooms and Bathrooms
- 4 Bedrooms | 2 Main Level Bedrooms
Schools
- Carroll Oakland Elementary
- Lebanon High School
Utilities
- Cooling Available
- Central Heating
- Septic Tank
Community Details
- No Home Owners Association
Listing and Financial Details
- Assessor Parcel Number 046 00708 000
Ownership History
Purchase Details
Home Financials for this Owner
Home Financials are based on the most recent Mortgage that was taken out on this home.Purchase Details
Home Financials for this Owner
Home Financials are based on the most recent Mortgage that was taken out on this home.Purchase Details
Similar Homes in Lebanon, TN
Home Values in the Area
Average Home Value in this Area
Purchase History
| Date | Buyer | Sale Price | Title Company |
|---|---|---|---|
| Powell Logan G | -- | Limestone Title & Escrow | |
| Clay Trevor Austin | -- | None Available | |
| Austin Clay Trevor | -- | None Available | |
| Montgomery Bryan Neal | -- | None Available |
Mortgage History
| Date | Status | Borrower | Loan Amount |
|---|---|---|---|
| Open | Powell Logan G | $1,596,000 | |
| Previous Owner | Clay Trevor Austin | $1,033,000 |
Property History
| Date | Event | Price | Change | Sq Ft Price |
|---|---|---|---|---|
| 09/30/2022 09/30/22 | Sold | $1,995,000 | 0.0% | $306 / Sq Ft |
| 09/30/2022 09/30/22 | Pending | -- | -- | -- |
| 03/08/2022 03/08/22 | For Sale | $1,995,000 | -- | $306 / Sq Ft |
Tax History Compared to Growth
Tax History
| Year | Tax Paid | Tax Assessment Tax Assessment Total Assessment is a certain percentage of the fair market value that is determined by local assessors to be the total taxable value of land and additions on the property. | Land | Improvement |
|---|---|---|---|---|
| 2024 | $4,744 | $248,500 | $37,450 | $211,050 |
| 2022 | $715 | $37,450 | $37,450 | $0 |
| 2021 | $715 | $37,450 | $37,450 | $0 |
| 2020 | $757 | $37,450 | $37,450 | $0 |
| 2019 | -- | $30,050 | $30,050 | $0 |
| 2018 | $719 | $28,550 | $28,550 | $0 |
Agents Affiliated with this Home
-
Roxanne Gipson

Seller's Agent in 2022
Roxanne Gipson
Town & Country REALTORS
(615) 887-1445
2 in this area
83 Total Sales
-
Dwight Farris

Buyer's Agent in 2022
Dwight Farris
Compass
(615) 519-4409
5 in this area
59 Total Sales
Map
Source: Realtracs
MLS Number: 2444745
APN: 095046 00708
- 218 Oriole Dr
- 1403 Wade Hampton Ct
- 2001 Butler Cove
- 1002 Rhett Place
- 0 Berea Church Rd
- 0 Coles Ferry Pike
- 128 Mann Rd
- 408 Plantation Blvd
- 41 Trice Rd
- 409 Huntington Dr
- 1339 Horn Springs Rd
- 715 Farmington Dr
- 503 Carriage Ln
- 832 Brook Trail
- 1 Maple Hill Rd
- 1009 Stone Creek Ln
- 1102 Collin Dr #206
- 1106 Collin Drive #208
- 909 Larkspur Ln
- 849 Brook Trail
