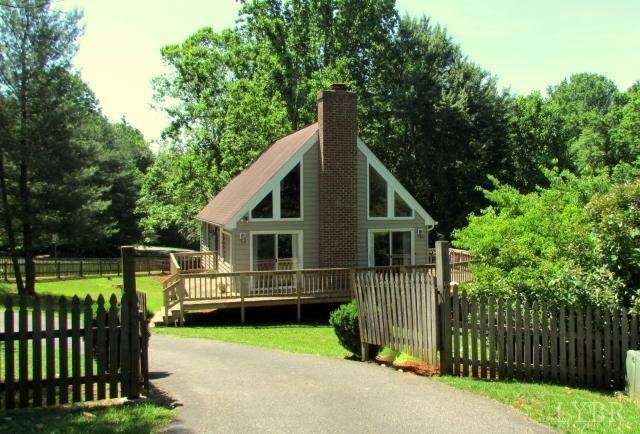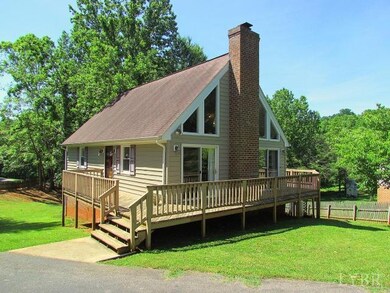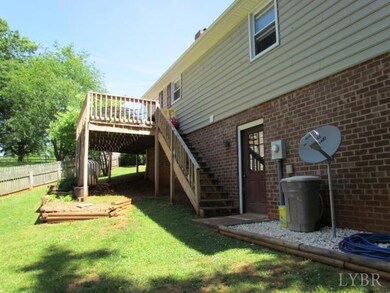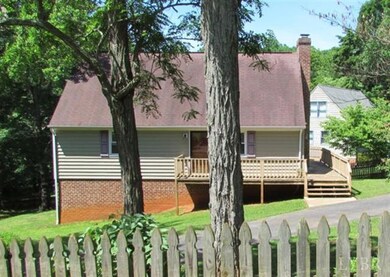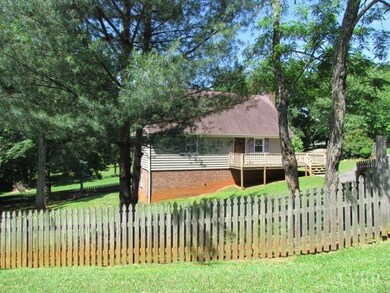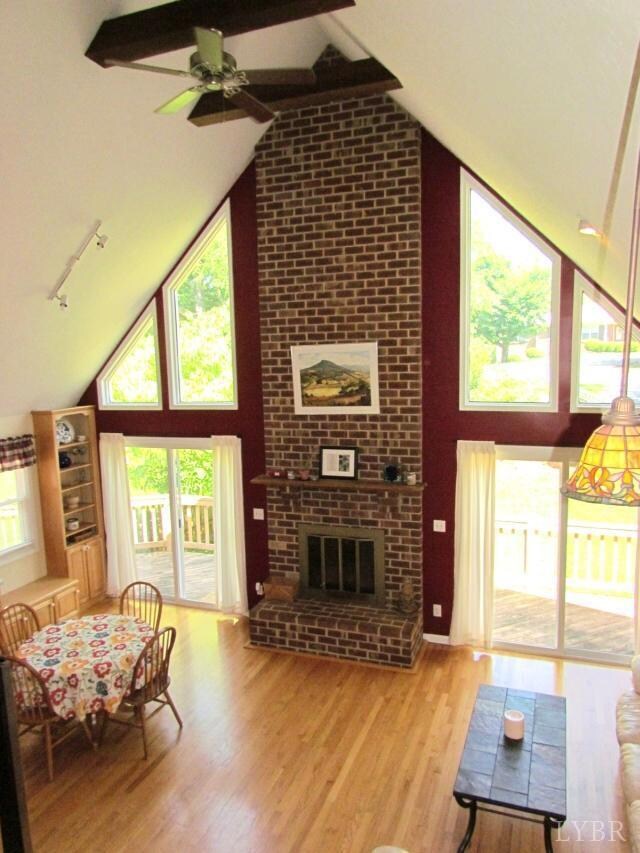
1272 Walnut Hollow Rd Lynchburg, VA 24503
Highlights
- A-Frame Home
- Wood Flooring
- Circular Driveway
- Forest Middle School Rated A-
- Main Floor Bedroom
- Fenced Yard
About This Home
As of November 2024Great Listing in Boonsboro/Bedford County this vinyl sided contemporary home offers 2 main level bedrooms and a 3rd bedroom on the terrace level with bath that could serve as a guest suite/teen suite. Large wooded, fenced yard with wrap-around deck and 12 x 20 shed/workshop having electricity. Kitchen includes all stainless steel appliances, lots of cabinet storage space and window seat open to great room with gas log fireplace. Great Room/Kitchen have cathedral ceilings, floor-to-ceiling gas log fireplace and lots of windows. Upper level den overlooks great room with plenty outdoor views. Full walkout basement with laundry/storage room.
Last Agent to Sell the Property
Blanks Properties, Inc. License #0225129206 Listed on: 05/31/2013
Home Details
Home Type
- Single Family
Est. Annual Taxes
- $960
Year Built
- Built in 1985
Lot Details
- 0.46 Acre Lot
- Fenced Yard
- Landscaped
Parking
- Circular Driveway
Home Design
- A-Frame Home
- Shingle Roof
Interior Spaces
- 1,778 Sq Ft Home
- 1.5-Story Property
- Ceiling Fan
- Gas Log Fireplace
- Laundry Room
Kitchen
- Electric Range
- Microwave
- Dishwasher
- Disposal
Flooring
- Wood
- Carpet
- Tile
Bedrooms and Bathrooms
- 3 Bedrooms
- Main Floor Bedroom
- En-Suite Primary Bedroom
- Walk-In Closet
Basement
- Walk-Out Basement
- Basement Fills Entire Space Under The House
Home Security
- Storm Doors
- Fire and Smoke Detector
Outdoor Features
- Separate Outdoor Workshop
Schools
- Boonsboro Elementary School
- Forest Midl Middle School
- Jefferson Forest-Hs High School
Utilities
- Heat Pump System
- Underground Utilities
- Electric Water Heater
- Septic Tank
- High Speed Internet
- Cable TV Available
Community Details
- Walnut Hollow Subdivision
Listing and Financial Details
- Assessor Parcel Number 6323100
Ownership History
Purchase Details
Home Financials for this Owner
Home Financials are based on the most recent Mortgage that was taken out on this home.Purchase Details
Home Financials for this Owner
Home Financials are based on the most recent Mortgage that was taken out on this home.Similar Homes in Lynchburg, VA
Home Values in the Area
Average Home Value in this Area
Purchase History
| Date | Type | Sale Price | Title Company |
|---|---|---|---|
| Deed | $285,000 | Fidelity National Title | |
| Deed | $162,900 | None Available |
Mortgage History
| Date | Status | Loan Amount | Loan Type |
|---|---|---|---|
| Open | $250,000 | New Conventional | |
| Previous Owner | $30,000 | Credit Line Revolving |
Property History
| Date | Event | Price | Change | Sq Ft Price |
|---|---|---|---|---|
| 11/12/2024 11/12/24 | Sold | $285,000 | -1.0% | $161 / Sq Ft |
| 10/15/2024 10/15/24 | Pending | -- | -- | -- |
| 09/20/2024 09/20/24 | For Sale | $287,900 | +76.7% | $163 / Sq Ft |
| 08/09/2013 08/09/13 | Sold | $162,900 | -4.1% | $92 / Sq Ft |
| 08/08/2013 08/08/13 | Pending | -- | -- | -- |
| 05/31/2013 05/31/13 | For Sale | $169,900 | -- | $96 / Sq Ft |
Tax History Compared to Growth
Tax History
| Year | Tax Paid | Tax Assessment Tax Assessment Total Assessment is a certain percentage of the fair market value that is determined by local assessors to be the total taxable value of land and additions on the property. | Land | Improvement |
|---|---|---|---|---|
| 2024 | $927 | $226,000 | $50,000 | $176,000 |
| 2023 | $927 | $113,000 | $0 | $0 |
| 2022 | $904 | $90,350 | $0 | $0 |
| 2021 | $904 | $180,700 | $50,000 | $130,700 |
| 2020 | $904 | $180,700 | $50,000 | $130,700 |
| 2019 | $904 | $180,700 | $50,000 | $130,700 |
| 2018 | $850 | $163,400 | $40,000 | $123,400 |
| 2017 | $850 | $163,400 | $40,000 | $123,400 |
| 2016 | $850 | $163,400 | $40,000 | $123,400 |
| 2015 | $850 | $163,400 | $40,000 | $123,400 |
| 2014 | $831 | $159,800 | $35,000 | $124,800 |
Agents Affiliated with this Home
-
Doris Brammer

Seller's Agent in 2024
Doris Brammer
John Stewart Walker, Inc
(434) 944-7653
39 Total Sales
-
Wanda Robertson
W
Buyer's Agent in 2024
Wanda Robertson
The Hopkins Real Estate Group
(434) 426-2103
111 Total Sales
-
Sandi Codrea

Seller's Agent in 2013
Sandi Codrea
Blanks Properties, Inc.
(434) 841-0368
60 Total Sales
Map
Source: Lynchburg Association of REALTORS®
MLS Number: 279023
APN: 6323100
- 234 Coffee Rd
- 1229 Boone Hill Dr
- 1914 Walnut Hollow Rd
- 1002 Boone Hill Dr
- 1183 Boonsboro Meadows Dr
- 323 Hayfield Dr
- 109 Stables Ln
- 100 Stables Ln
- 312 Two Creek Dr
- 1168 Macon Loop
- 5312 Boonsboro Rd
- 115 Trinity Ct
- 1313 Boonsboro Place
- 1232 Doulton Cir
- 2135 Lee Jackson Hwy
- 103 Millwoods Rd N
- 1013 Glenbrooke Dr
- 101 Trinity Ct
- 1068 Huckleberry Ln
- 6 Boonsboro Meadows Dr
