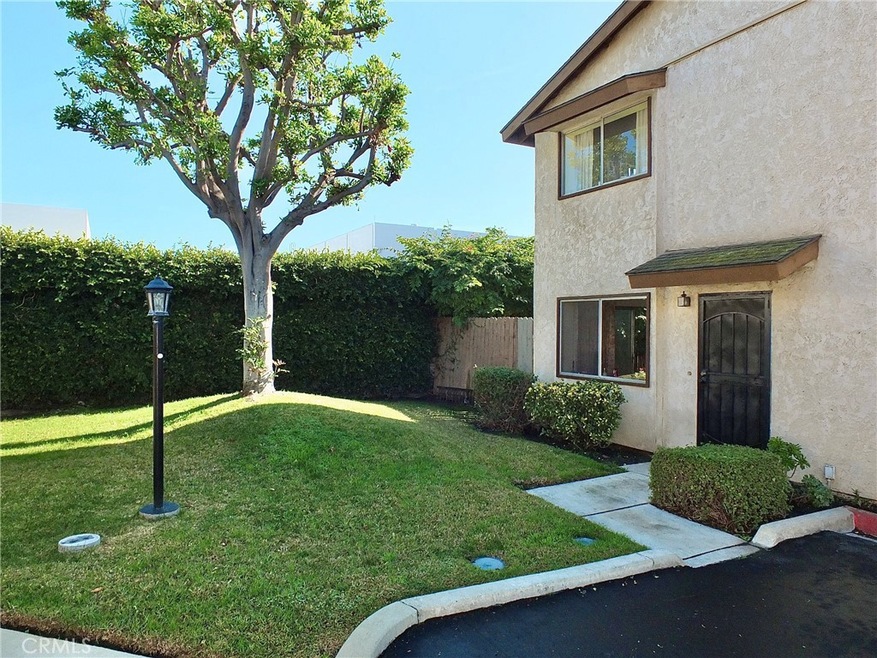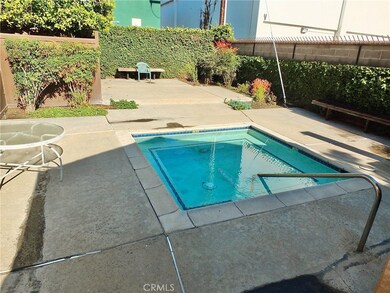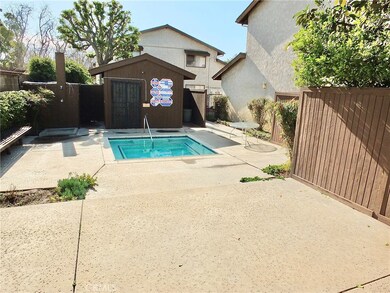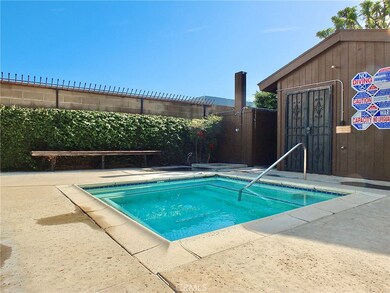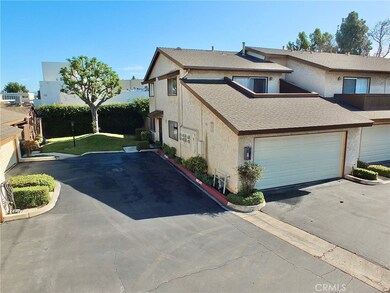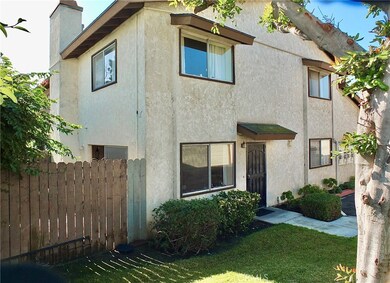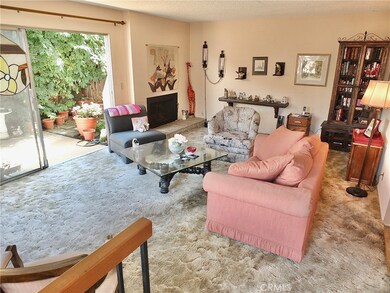
12720 Pinehurst Ct Unit 6 Garden Grove, CA 92840
Estimated Value: $543,000 - $658,117
Highlights
- Spa
- Park or Greenbelt View
- 2 Car Attached Garage
- Stanley Elementary School Rated A-
- Community Spa
- 2-minute walk to Community Center Park
About This Home
As of February 2023Private end unit in small complex of just 22 homes. Home is sunny and bright. Location has a beautiful grass area and close to the hot tub. Downstairs is open with nice kitchen, laundry room (washer and dryer included) cabinets, pantry. Dining room has a built-in breakfast nook and table.
Relaxing living room with beautiful gas fireplace with sliding door and direct access to private patio area perfect for entertaining. Downstairs bathroom. Extra large master bedroom upstairs with private bath, closets and sliding door to outside deck. Second bedroom is spacious with a private bathroom. Home is perfect for 2 master suites. 2 car direct access garage (new door and opener 2022). Lots of guest parking. Close to all freeways and shopping. Excellent location and home.
Last Agent to Sell the Property
Kathleen Crusan
eXp Realty of Greater Los Angeles License #01113797 Listed on: 01/12/2023

Property Details
Home Type
- Condominium
Est. Annual Taxes
- $7,127
Year Built
- Built in 1979
Lot Details
- 1,002
HOA Fees
- $260 Monthly HOA Fees
Parking
- 2 Car Attached Garage
- Parking Available
- Two Garage Doors
- Garage Door Opener
Interior Spaces
- 1,240 Sq Ft Home
- 2-Story Property
- Gas Fireplace
- Living Room with Fireplace
- Dining Room
- Park or Greenbelt Views
Kitchen
- Gas Oven
- Gas Cooktop
- Microwave
- Dishwasher
Flooring
- Carpet
- Vinyl
Bedrooms and Bathrooms
- 2 Bedrooms
- All Upper Level Bedrooms
Laundry
- Laundry Room
- Dryer
- Washer
Home Security
Outdoor Features
- Spa
- Patio
Schools
- Garden Grove High School
Utilities
- Central Heating and Cooling System
- Natural Gas Connected
- Gas Water Heater
Additional Features
- 1 Common Wall
- Urban Location
Listing and Financial Details
- Tax Lot 1
- Tax Tract Number 10664
- Assessor Parcel Number 93097406
- $394 per year additional tax assessments
Community Details
Overview
- 22 Units
- Stanford Court Association
- Stanford Court Subdivision
Recreation
- Community Spa
Security
- Carbon Monoxide Detectors
- Fire and Smoke Detector
Ownership History
Purchase Details
Home Financials for this Owner
Home Financials are based on the most recent Mortgage that was taken out on this home.Purchase Details
Similar Homes in Garden Grove, CA
Home Values in the Area
Average Home Value in this Area
Purchase History
| Date | Buyer | Sale Price | Title Company |
|---|---|---|---|
| Cao Duc | $558,000 | Old Republic Title | |
| Waring Betty | -- | -- |
Mortgage History
| Date | Status | Borrower | Loan Amount |
|---|---|---|---|
| Open | Cao Duc | $474,300 | |
| Previous Owner | Waring Betty | $337,500 |
Property History
| Date | Event | Price | Change | Sq Ft Price |
|---|---|---|---|---|
| 02/09/2023 02/09/23 | Sold | $558,000 | +3.5% | $450 / Sq Ft |
| 01/18/2023 01/18/23 | Pending | -- | -- | -- |
| 01/12/2023 01/12/23 | For Sale | $539,000 | -- | $435 / Sq Ft |
Tax History Compared to Growth
Tax History
| Year | Tax Paid | Tax Assessment Tax Assessment Total Assessment is a certain percentage of the fair market value that is determined by local assessors to be the total taxable value of land and additions on the property. | Land | Improvement |
|---|---|---|---|---|
| 2024 | $7,127 | $569,160 | $455,045 | $114,115 |
| 2023 | $2,630 | $193,010 | $87,027 | $105,983 |
| 2022 | $2,569 | $189,226 | $85,321 | $103,905 |
| 2021 | $2,533 | $185,516 | $83,648 | $101,868 |
| 2020 | $2,502 | $183,614 | $82,790 | $100,824 |
| 2019 | $2,470 | $180,014 | $81,166 | $98,848 |
| 2018 | $2,411 | $176,485 | $79,575 | $96,910 |
| 2017 | $2,384 | $173,025 | $78,015 | $95,010 |
| 2016 | $2,272 | $169,633 | $76,485 | $93,148 |
| 2015 | $2,241 | $167,085 | $75,336 | $91,749 |
| 2014 | $2,189 | $163,813 | $73,861 | $89,952 |
Agents Affiliated with this Home
-
K
Seller's Agent in 2023
Kathleen Crusan
eXp Realty of Greater Los Angeles
(562) 810-8867
-
Tino Pham

Buyer's Agent in 2023
Tino Pham
GMT Real Estate
(714) 657-9040
18 in this area
58 Total Sales
Map
Source: California Regional Multiple Listing Service (CRMLS)
MLS Number: PW23005622
APN: 930-974-06
- 12640 Euclid St Unit 202
- 12635 Main St Unit 210
- 12555 Euclid St Unit 72
- 12555 Euclid St Unit 15
- 12391 Euclid St
- 12332 Euclid St
- 10620 Lakeside Dr N Unit 285
- 11102 Avolencia Place
- 10520 Lakeside Dr N Unit L
- 12050 Chili Pepper Ln
- 10411 Garden Grove Blvd Unit 25
- 13162 Newell St
- 13302 Sandra Place
- 10432 Mildred Ave
- 11252 Chapman Ave
- 11175 Pioneer Ln
- 12285 Zeta St
- 12662 Woodland Ln
- 11331 Chapman Ave
- 12861 West St Unit 83
- 12717 Pinehurst Ct Unit 18
- 12724 Pinehurst Ct Unit 7
- 12738 Pinehurst Ct Unit 11
- 12708 Pinehurst Ct Unit 3
- 12723 Pinehurst Ct
- 12724 Pinehurst Ct
- 12717 Pinehurst Ct
- 12738 Pinehurst Ct
- 12720 Pinehurst Ct Unit 6
- 12704 Pinehurst Ct Unit 2
- 12731 Pinehurst Ct Unit 13
- 12711 Pinehurst Ct Unit 19
- 12705 Pinehurst Ct Unit 21
- 12710 Pinehurst Ct Unit 4
- 12726 Pinehurst Ct Unit 8
- 12734 Pinehurst Ct Unit 10
- 12725 Pinehurst Ct Unit 15
- 12731 Pinehurst Ct
- 12721 Pinehurst Ct Unit 17
