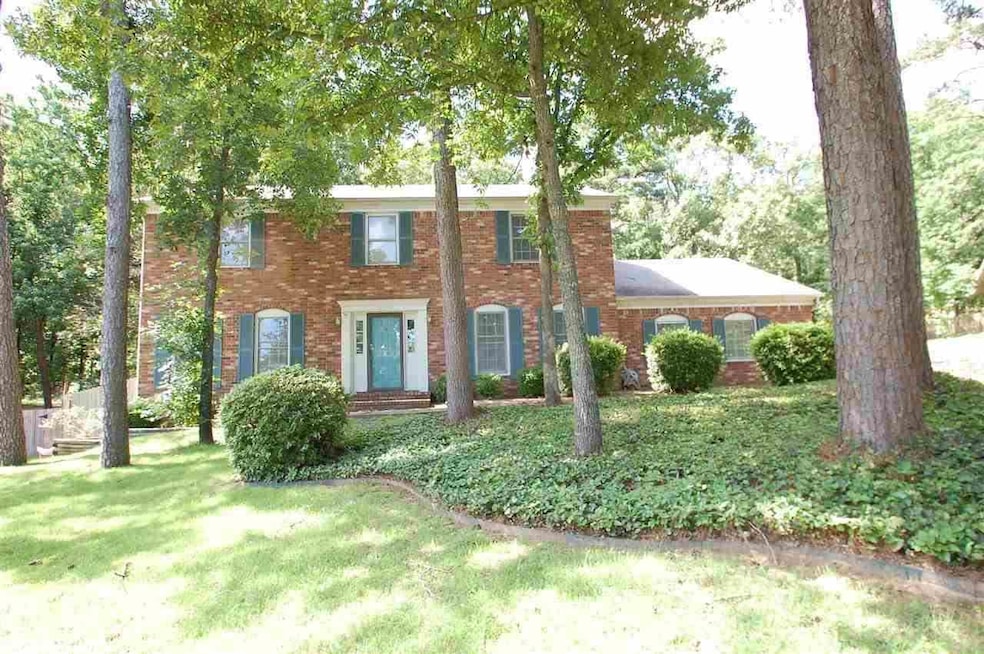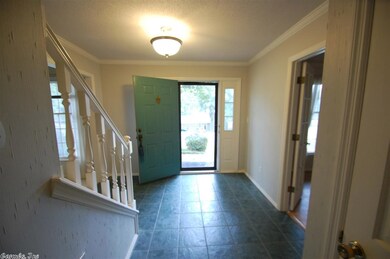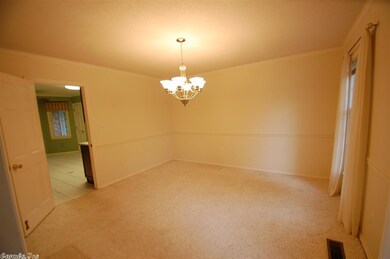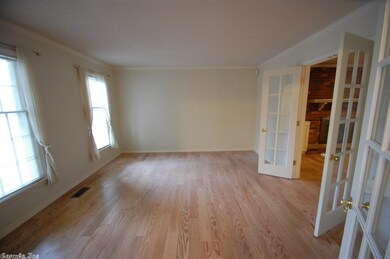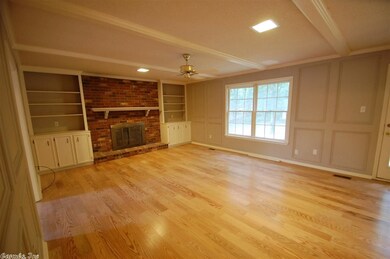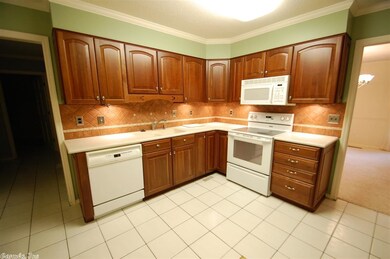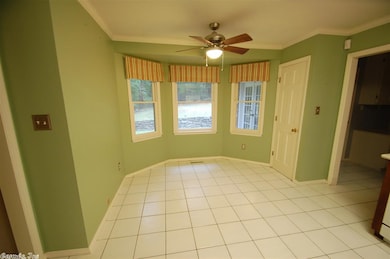
12720 St Charles Little Rock, AR 72211
Hillsborough NeighborhoodHighlights
- Traditional Architecture
- Separate Formal Living Room
- Community Pool
- Wood Flooring
- Game Room
- Tennis Courts
About This Home
As of November 2019Traditional 4 BR 2.5 BA home. Den/family room adjoins formal living room with french doors & both have hardwood floors. Formal dining room. Eat-in kitchen with bay window. Additional bonus room downstairs also has huge closet or hobby room. Could be office, playroom, etc. Large master w/ tub/shower, 2 closets, & double vanity. Fully fenced backyard, patio, & expanded driveway w/ extra parking pads.
Home Details
Home Type
- Single Family
Est. Annual Taxes
- $3,100
Year Built
- Built in 1983
Lot Details
- Chain Link Fence
- Landscaped
- Sloped Lot
HOA Fees
- $28 Monthly HOA Fees
Home Design
- Traditional Architecture
- Composition Roof
Interior Spaces
- 2,992 Sq Ft Home
- 2-Story Property
- Wood Burning Fireplace
- Gas Log Fireplace
- Family Room
- Separate Formal Living Room
- Formal Dining Room
- Home Office
- Game Room
- Workshop
- Crawl Space
- Home Security System
Kitchen
- Eat-In Kitchen
- Electric Range
- Microwave
- Dishwasher
- Disposal
Flooring
- Wood
- Carpet
- Tile
- Vinyl
Bedrooms and Bathrooms
- 4 Bedrooms
- All Upper Level Bedrooms
Laundry
- Laundry Room
- Washer Hookup
Parking
- 2 Car Garage
- Parking Pad
- Automatic Garage Door Opener
Outdoor Features
- Patio
Utilities
- Forced Air Zoned Heating and Cooling System
- Gas Water Heater
- Cable TV Available
Listing and Financial Details
- Assessor Parcel Number 43L1090002300
- $274 per year additional tax assessments
Community Details
Overview
- Other Mandatory Fees
Recreation
- Tennis Courts
- Community Playground
- Community Pool
- Bike Trail
Ownership History
Purchase Details
Home Financials for this Owner
Home Financials are based on the most recent Mortgage that was taken out on this home.Purchase Details
Home Financials for this Owner
Home Financials are based on the most recent Mortgage that was taken out on this home.Purchase Details
Home Financials for this Owner
Home Financials are based on the most recent Mortgage that was taken out on this home.Purchase Details
Home Financials for this Owner
Home Financials are based on the most recent Mortgage that was taken out on this home.Purchase Details
Home Financials for this Owner
Home Financials are based on the most recent Mortgage that was taken out on this home.Similar Homes in Little Rock, AR
Home Values in the Area
Average Home Value in this Area
Purchase History
| Date | Type | Sale Price | Title Company |
|---|---|---|---|
| Warranty Deed | $260,000 | First National Title Company | |
| Warranty Deed | $237,000 | Multiple | |
| Warranty Deed | $256,000 | Lenders Title Company | |
| Warranty Deed | $204,000 | First National Title Company | |
| Warranty Deed | $202,000 | First National Title |
Mortgage History
| Date | Status | Loan Amount | Loan Type |
|---|---|---|---|
| Open | $247,000 | New Conventional | |
| Previous Owner | $225,150 | New Conventional | |
| Previous Owner | $146,300 | New Conventional | |
| Previous Owner | $155,500 | Purchase Money Mortgage | |
| Previous Owner | $50,000 | Credit Line Revolving | |
| Previous Owner | $183,500 | Purchase Money Mortgage | |
| Previous Owner | $115,000 | Purchase Money Mortgage |
Property History
| Date | Event | Price | Change | Sq Ft Price |
|---|---|---|---|---|
| 11/08/2019 11/08/19 | Sold | $260,000 | -1.7% | $86 / Sq Ft |
| 11/01/2019 11/01/19 | For Sale | $264,500 | +1.7% | $88 / Sq Ft |
| 11/01/2019 11/01/19 | Off Market | $260,000 | -- | -- |
| 07/02/2019 07/02/19 | For Sale | $264,500 | +11.6% | $88 / Sq Ft |
| 10/01/2015 10/01/15 | Sold | $237,000 | -4.2% | $79 / Sq Ft |
| 09/01/2015 09/01/15 | Pending | -- | -- | -- |
| 03/06/2015 03/06/15 | For Sale | $247,500 | -- | $83 / Sq Ft |
Tax History Compared to Growth
Tax History
| Year | Tax Paid | Tax Assessment Tax Assessment Total Assessment is a certain percentage of the fair market value that is determined by local assessors to be the total taxable value of land and additions on the property. | Land | Improvement |
|---|---|---|---|---|
| 2023 | $4,321 | $64,916 | $8,600 | $56,316 |
| 2022 | $3,989 | $64,916 | $8,600 | $56,316 |
| 2021 | $3,655 | $51,450 | $7,200 | $44,250 |
| 2020 | $3,630 | $51,450 | $7,200 | $44,250 |
| 2019 | $3,255 | $51,450 | $7,200 | $44,250 |
| 2018 | $3,280 | $51,450 | $7,200 | $44,250 |
| 2017 | $3,482 | $51,450 | $7,200 | $44,250 |
| 2016 | $3,325 | $49,220 | $10,140 | $39,080 |
| 2015 | $3,450 | $49,220 | $10,140 | $39,080 |
| 2014 | $3,450 | $49,220 | $10,140 | $39,080 |
Agents Affiliated with this Home
-
Wally Loveless

Seller's Agent in 2019
Wally Loveless
Adkins & Associates Real Estate
(501) 960-8014
5 in this area
96 Total Sales
-
Edward Loveless

Seller Co-Listing Agent in 2019
Edward Loveless
Adkins & Associates Real Estate
(501) 952-6622
7 in this area
141 Total Sales
-
Kevin Daugherty

Buyer's Agent in 2019
Kevin Daugherty
Berkshire Hathaway HomeServices Arkansas Realty
(501) 351-4573
62 Total Sales
-
Johnny McKay

Seller's Agent in 2015
Johnny McKay
Crye-Leike
(501) 765-0001
6 in this area
164 Total Sales
Map
Source: Cooperative Arkansas REALTORS® MLS
MLS Number: 15006166
APN: 43L-109-00-023-00
- 12819 Saint Charles Blvd
- 1322 Gleneagles Ln
- 4 Hunter Ct
- 13200 Ridgehaven Rd
- 23 Morrison Ct
- 11908 St Charles Blvd
- 3 Poydras Dr
- 7 Carrollton Ct
- 7 Cambay Ct
- 14 Cambay Ct
- 11808 Saint Charles Blvd
- 108 Mergeron Ct
- 1408 Pickering Dr
- 1805 Hillsborough Ln
- 12212 Rainwood Rd
- 1508 Hillsborough Ln
- 12100 Rainwood Rd
- 12100 Rainwood Dr
- 914 Cartier Ln
- 28 Forest Cir
