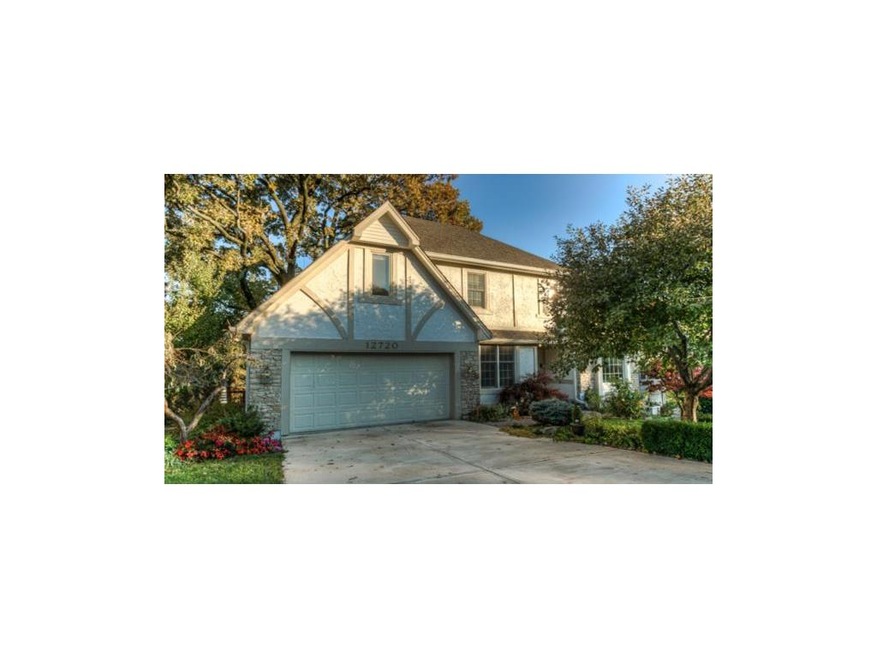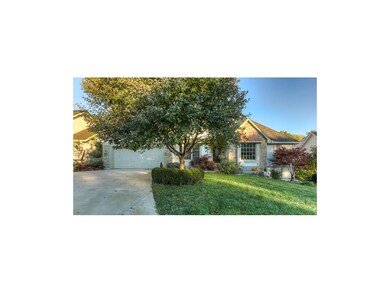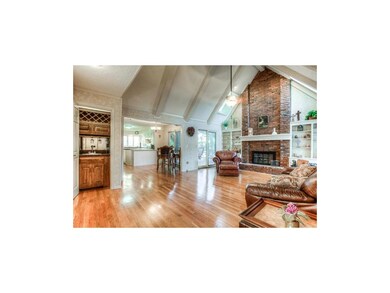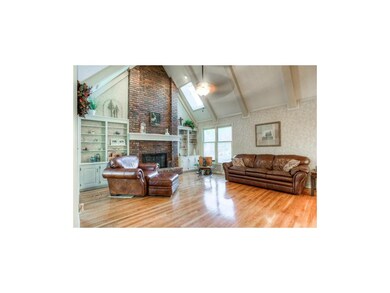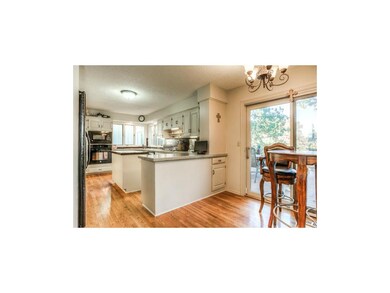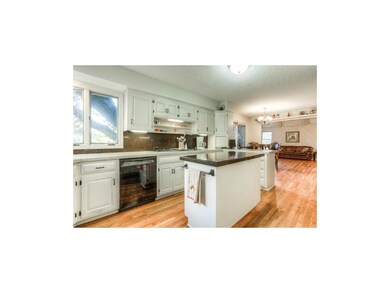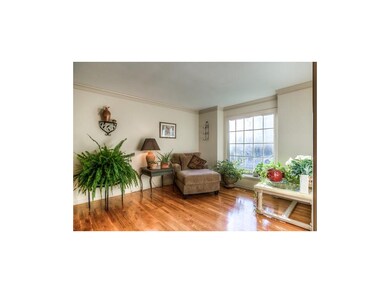
12720 W 76th Terrace Shawnee, KS 66216
Estimated Value: $458,000 - $549,000
Highlights
- Lake Front
- Lake Privileges
- Family Room with Fireplace
- Mill Creek Elementary School Rated A
- Deck
- Recreation Room
About This Home
As of December 2013Stunning LAKE FRONT Views! GRT RM w/wdbrn fp, wet bar, built ins, Vlt clngs w/expsd beams! KIT w/solid srfc cntrs & newer apps! Frm Liv&Din rm. Main Flr MSTR w/sitnook, blt-ins, dbl vnty, heat flrs! 2nd Bdrm w/attch play/sit rm! W/O LL w/2nd wdbrn fp, wet bar, wine cellar, 5th n/c bd & "4th ba"! Beautiful patio & landscape! Newer Roof! New Carpet! *~*~*~ Back on Market NO FAULT OF SELLER OR HOUSE AT ALL! Inspection Report Available, no issues, no termite!! See report in supplements! This home has a ton of space and way to much to list! Sqft and dimensions approx.
Last Listed By
Keller Williams Realty Partner License #SP00219919 Listed on: 11/01/2013

Home Details
Home Type
- Single Family
Est. Annual Taxes
- $3,297
Year Built
- Built in 1979
Lot Details
- 0.26 Acre Lot
- Lake Front
- Sprinkler System
- Many Trees
HOA Fees
- $28 Monthly HOA Fees
Parking
- 2 Car Attached Garage
- Garage Door Opener
Home Design
- Traditional Architecture
- Stone Frame
- Composition Roof
- Stucco
Interior Spaces
- 4,046 Sq Ft Home
- Wet Bar: Built-in Features, Other, Double Vanity, Shower Over Tub, Vinyl, Carpet, Fireplace, Wet Bar, Shades/Blinds, Walk-In Closet(s), Ceiling Fan(s), Ceramic Tiles, Shower Only, Hardwood, Cathedral/Vaulted Ceiling, Kitchen Island, Pantry
- Built-In Features: Built-in Features, Other, Double Vanity, Shower Over Tub, Vinyl, Carpet, Fireplace, Wet Bar, Shades/Blinds, Walk-In Closet(s), Ceiling Fan(s), Ceramic Tiles, Shower Only, Hardwood, Cathedral/Vaulted Ceiling, Kitchen Island, Pantry
- Vaulted Ceiling
- Ceiling Fan: Built-in Features, Other, Double Vanity, Shower Over Tub, Vinyl, Carpet, Fireplace, Wet Bar, Shades/Blinds, Walk-In Closet(s), Ceiling Fan(s), Ceramic Tiles, Shower Only, Hardwood, Cathedral/Vaulted Ceiling, Kitchen Island, Pantry
- Skylights
- Wood Burning Fireplace
- Thermal Windows
- Shades
- Plantation Shutters
- Drapes & Rods
- Family Room with Fireplace
- 2 Fireplaces
- Great Room with Fireplace
- Separate Formal Living Room
- Sitting Room
- Formal Dining Room
- Home Office
- Recreation Room
- Workshop
- Home Security System
Kitchen
- Eat-In Kitchen
- Built-In Range
- Dishwasher
- Kitchen Island
- Granite Countertops
- Laminate Countertops
Flooring
- Wood
- Wall to Wall Carpet
- Linoleum
- Laminate
- Stone
- Ceramic Tile
- Luxury Vinyl Plank Tile
- Luxury Vinyl Tile
Bedrooms and Bathrooms
- 4 Bedrooms
- Primary Bedroom on Main
- Cedar Closet: Built-in Features, Other, Double Vanity, Shower Over Tub, Vinyl, Carpet, Fireplace, Wet Bar, Shades/Blinds, Walk-In Closet(s), Ceiling Fan(s), Ceramic Tiles, Shower Only, Hardwood, Cathedral/Vaulted Ceiling, Kitchen Island, Pantry
- Walk-In Closet: Built-in Features, Other, Double Vanity, Shower Over Tub, Vinyl, Carpet, Fireplace, Wet Bar, Shades/Blinds, Walk-In Closet(s), Ceiling Fan(s), Ceramic Tiles, Shower Only, Hardwood, Cathedral/Vaulted Ceiling, Kitchen Island, Pantry
- Double Vanity
- Bathtub with Shower
Laundry
- Laundry on lower level
- Washer
Attic
- Attic Fan
- Dormer Attic
Finished Basement
- Walk-Out Basement
- Sub-Basement: Other Room, Laundry, Bathroom 3
- Natural lighting in basement
Outdoor Features
- Lake Privileges
- Deck
- Enclosed patio or porch
Schools
- Shawanoe Elementary School
- Sm Northwest High School
Utilities
- Central Heating and Cooling System
- Satellite Dish
Community Details
- Association fees include curbside recycling, trash pick up
- Seven Hills Subdivision
Listing and Financial Details
- Assessor Parcel Number QP64400004 0020
Ownership History
Purchase Details
Home Financials for this Owner
Home Financials are based on the most recent Mortgage that was taken out on this home.Purchase Details
Home Financials for this Owner
Home Financials are based on the most recent Mortgage that was taken out on this home.Purchase Details
Similar Homes in Shawnee, KS
Home Values in the Area
Average Home Value in this Area
Purchase History
| Date | Buyer | Sale Price | Title Company |
|---|---|---|---|
| Smith Eric Michael | -- | Platinum Title Llc | |
| Smith Eric Michael | -- | Chicago Title | |
| Ravan Howard Scott | -- | None Available |
Mortgage History
| Date | Status | Borrower | Loan Amount |
|---|---|---|---|
| Open | Smith Eric Michael | $181,500 | |
| Closed | Smith Eric Michael | $243,500 | |
| Closed | Smith Eric Michael | $24,000 |
Property History
| Date | Event | Price | Change | Sq Ft Price |
|---|---|---|---|---|
| 12/31/2013 12/31/13 | Sold | -- | -- | -- |
| 12/03/2013 12/03/13 | Pending | -- | -- | -- |
| 11/01/2013 11/01/13 | For Sale | $310,000 | -- | $77 / Sq Ft |
Tax History Compared to Growth
Tax History
| Year | Tax Paid | Tax Assessment Tax Assessment Total Assessment is a certain percentage of the fair market value that is determined by local assessors to be the total taxable value of land and additions on the property. | Land | Improvement |
|---|---|---|---|---|
| 2024 | $5,694 | $53,486 | $11,478 | $42,008 |
| 2023 | $5,512 | $51,336 | $9,977 | $41,359 |
| 2022 | $5,189 | $48,668 | $9,977 | $38,691 |
| 2021 | $4,866 | $42,515 | $8,680 | $33,835 |
| 2020 | $4,792 | $41,320 | $7,889 | $33,431 |
| 2019 | $4,469 | $38,502 | $6,863 | $31,639 |
| 2018 | $4,331 | $37,168 | $5,962 | $31,206 |
| 2017 | $4,429 | $37,433 | $6,744 | $30,689 |
| 2016 | $4,511 | $37,651 | $6,744 | $30,907 |
| 2015 | $4,156 | $35,869 | $6,744 | $29,125 |
| 2013 | -- | $28,739 | $6,744 | $21,995 |
Agents Affiliated with this Home
-
Kristine Fowler Sapp

Seller's Agent in 2013
Kristine Fowler Sapp
Keller Williams Realty Partner
(913) 481-1733
30 Total Sales
-
Blake Nelson

Buyer's Agent in 2013
Blake Nelson
KW KANSAS CITY METRO
(913) 406-1406
16 in this area
330 Total Sales
Map
Source: Heartland MLS
MLS Number: 1857187
APN: QP64400004-0020
- 12806 W 76th Terrace
- 7504 Monrovia St
- 7502 Monrovia St
- 7625 Monrovia St
- 7761 Caenen St
- 7517 Hauser Dr
- 7704 Haskins St
- 12403 W 72nd Terrace
- 7216 Parkhill St
- 7143 Westgate St
- 8018 Colony Ln
- 7118 Westgate St
- 13100 W 72nd St
- 7115 Richards Dr
- 7110 Gillette St
- 13726 W 76th Cir
- 12822 W 82nd St
- 12446 W 82nd Terrace
- 12442 W 82nd Terrace
- 8120 Halsey St
- 12720 W 76th Terrace
- 12800 W 76th Terrace
- 12708 W 76th Terrace
- 12704 W 76th Terrace
- 12707 W 76th Terrace
- 12713 W 76th St
- 7602 Parkhill St
- 12703 W 76th Terrace
- 12727 W 76th St
- 12812 W 76th Terrace
- 12705 W 76th St
- 12616 W 76th Terrace
- 12617 W 76th Terrace
- 7605 Bradshaw St
- 7605 Parkhill St
- 7606 Parkhill St
- 12627 W 76th St
- 12737 W 76th St
- 12902 W 76th Terrace
- 12612 W 76th Terrace
