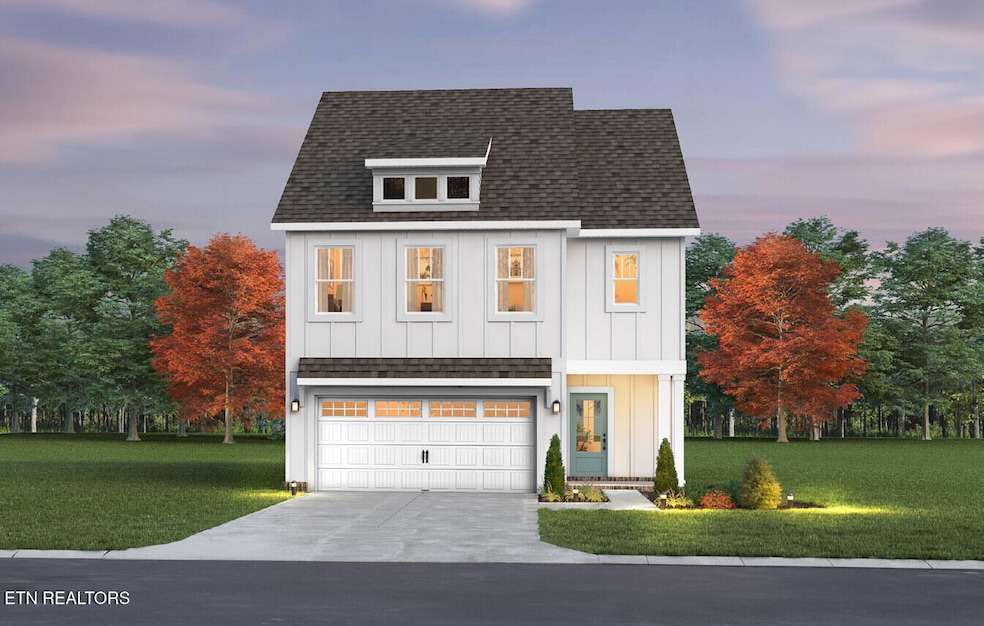
12721 Duckfoot Ln Concord, TN 37934
Estimated payment $4,175/month
Highlights
- Craftsman Architecture
- Countryside Views
- Main Floor Bedroom
- Farragut Intermediate School Rated A-
- Wood Flooring
- Bonus Room
About This Home
Home to be Built! Our NEW COLLECTION of boutique homes! The Chestnut Craftsman with ALL WHITE hardie board exterior offers 4 bedrooms and 3 bathrooms with your primary bedroom on the 2nd level. Enjoy this light and bright open concept home with beautiful wide plank hardwood floors throughout the main level, 4th bedroom/Flex/office on main floor, gas fireplace, bistro kitchen finished with 42'' upper white cabinetry, quartz counters, soft close drawers, garbage pullout, decorative backsplash and stainless steel appliances with built in microwave, oven and gas stove top, wood tread stairs, 2nd level offering your large primary suite finished with TWO walk in closets, double vanity, ceramic tile floors, quartz counters, tiled shower and soaking tub. Spread out upstairs with 2 additional bedrooms, bathroom and large loft area. Other upgrades include tankless water heater! Relax when you come home on your covered rear patio. Community amenities include resort style pool and pavilion with outdoor kitchen, putting green and walking trails. INTERIOR AND EXTERIOR PHOTOS IN PHOTOS SECTION/DETIALS LIST IN DOCUMENTS. Marketed price includes all upgrades.
Home Details
Home Type
- Single Family
Year Built
- Built in 2025
Lot Details
- 6,970 Sq Ft Lot
- Cul-De-Sac
HOA Fees
- $75 Monthly HOA Fees
Parking
- 2 Car Attached Garage
- Parking Available
Home Design
- Home to be built
- Craftsman Architecture
- Brick Exterior Construction
- Slab Foundation
- Masonry
Interior Spaces
- 2,597 Sq Ft Home
- Wired For Data
- Ceiling Fan
- Ventless Fireplace
- Gas Log Fireplace
- Vinyl Clad Windows
- Open Floorplan
- Bonus Room
- Storage
- Countryside Views
Kitchen
- Eat-In Kitchen
- Self-Cleaning Oven
- Stove
- Microwave
- Dishwasher
- Kitchen Island
Flooring
- Wood
- Carpet
- Tile
- Vinyl
Bedrooms and Bathrooms
- 4 Bedrooms
- Main Floor Bedroom
- Walk-In Closet
- 3 Full Bathrooms
Outdoor Features
- Covered patio or porch
Schools
- Farragut Primary Elementary School
- Farragut Middle School
- Farragut High School
Utilities
- Zoned Heating and Cooling System
- Heating System Uses Natural Gas
- Tankless Water Heater
Community Details
Overview
- Ivey Farms Subdivision
- Mandatory home owners association
Recreation
- Community Pool
Map
Home Values in the Area
Average Home Value in this Area
Property History
| Date | Event | Price | Change | Sq Ft Price |
|---|---|---|---|---|
| 12/31/2024 12/31/24 | Pending | -- | -- | -- |
| 12/31/2024 12/31/24 | For Sale | $623,990 | -- | $240 / Sq Ft |
Similar Homes in Concord, TN
Source: East Tennessee REALTORS® MLS
MLS Number: 1285720
- 12725 Duckfoot Ln
- 12729 Duckfoot Ln
- 12734 Duckfoot Ln
- 12721 Duckfoot Ln
- 12713 Duckfoot Ln
- 12747 Baltica Ln
- 12751 Baltica Ln
- 12625 Needlepoint Dr
- 12626 Needlepoint Dr
- 12715 Union Rd
- 175 Goldheart Rd
- 405 Ivey Farms Rd
- 435 Ivey Farms Rd
- 12812 Pecos Rd Unit 2
- 12787 Baltica Ln
- 417 Ivey Farms Rd
- 423 Ivey Farms Rd
- 349 Ivey Farms Rd
- 361 Ivey Farms Rd
- 367 Ivey Farms Rd
