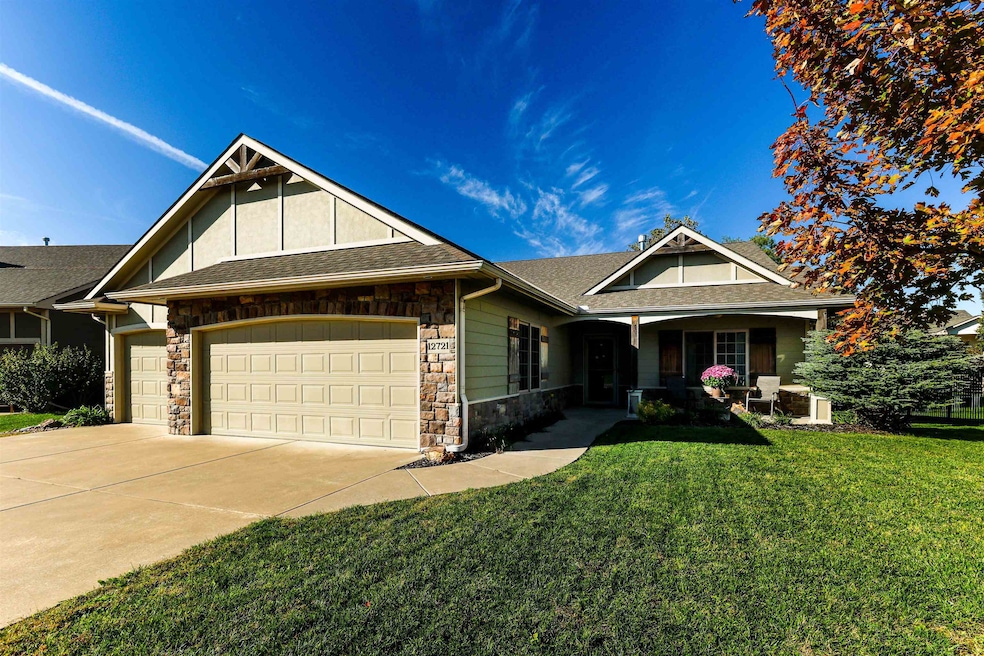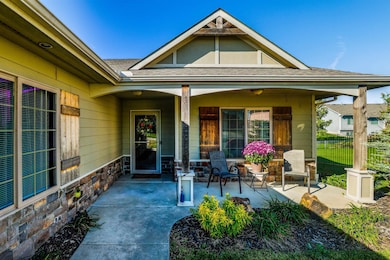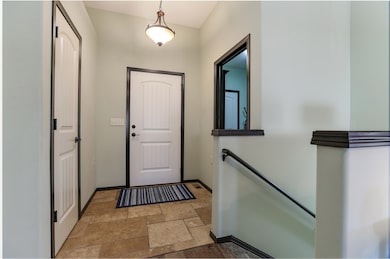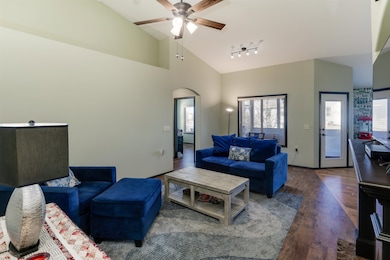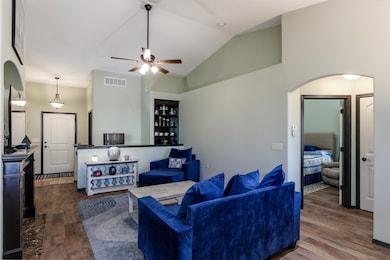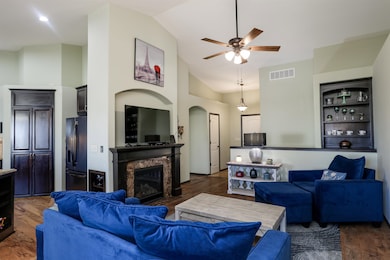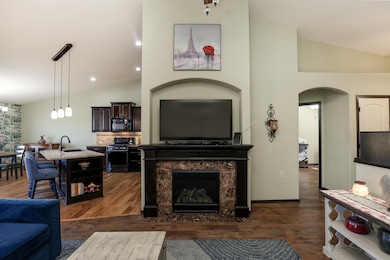12721 E 27th Ct N Wichita, KS 67226
Northeast Wichita NeighborhoodEstimated payment $2,468/month
Highlights
- Community Lake
- Wood Flooring
- Walk-In Pantry
- Vaulted Ceiling
- Community Pool
- Cul-De-Sac
About This Home
Located in the desirable Firethorne addition, this stunning five-bedroom, three-bathroom home offers the perfect blend of comfort and convenience. With easy access to Highway 96 and close proximity to shopping, dining, and entertainment, it sits within the sought-after Circle School District. Designed for effortless living, the zero-entry home features a split-bedroom floor plan with beautiful hardwood and LVP flooring throughout the main level. The vaulted-ceiling living room boasts a cozy gas fireplace, while the kitchen impresses with granite countertops, an eating bar, a gas stove, newer appliances, a walk-in pantry, and stylish finishes. The master suite is a true retreat, featuring a walk-in closet, direct access to the laundry room, and a luxurious wet room with a walk-in shower, jetted tub, dual sinks, and a private water closet. A full finished daylight basement provides additional living space, with a second laundry option for added convenience. Enjoy outdoor living with a screened-in porch, an open patio, and a newer wrought iron fence surrounding the beautifully landscaped yard with a sprinkler system. Take in breathtaking lake views and stunning sunsets from your backyard in this move-in-ready, neutral-toned home that offers both elegance and functionality.
Listing Agent
Berkshire Hathaway PenFed Realty Brokerage Phone: 316-990-4383 License #BR00053476 Listed on: 10/30/2025
Home Details
Home Type
- Single Family
Est. Annual Taxes
- $4,997
Year Built
- Built in 2014
Lot Details
- 10,019 Sq Ft Lot
- Cul-De-Sac
- Wrought Iron Fence
- Sprinkler System
HOA Fees
- $50 Monthly HOA Fees
Parking
- 3 Car Garage
Home Design
- Composition Roof
Interior Spaces
- 1-Story Property
- Vaulted Ceiling
- Ceiling Fan
- Gas Fireplace
- Living Room
- Dining Room
- Natural lighting in basement
Kitchen
- Walk-In Pantry
- Microwave
- Dishwasher
- Disposal
Flooring
- Wood
- Carpet
Bedrooms and Bathrooms
- 5 Bedrooms
- Walk-In Closet
- 3 Full Bathrooms
Laundry
- Laundry Room
- Laundry on main level
- 220 Volts In Laundry
Home Security
- Storm Windows
- Storm Doors
Accessible Home Design
- Handicap Accessible
- Stepless Entry
Outdoor Features
- Screened Patio
Schools
- Circle Greenwich Elementary School
- Circle High School
Utilities
- Forced Air Heating and Cooling System
- Heating System Uses Natural Gas
- Satellite Dish
Listing and Financial Details
- Assessor Parcel Number 112-03-0-14-01-010.01
Community Details
Overview
- Association fees include gen. upkeep for common ar
- $150 HOA Transfer Fee
- Firethorne Subdivision
- Community Lake
Recreation
- Community Playground
- Community Pool
Map
Home Values in the Area
Average Home Value in this Area
Tax History
| Year | Tax Paid | Tax Assessment Tax Assessment Total Assessment is a certain percentage of the fair market value that is determined by local assessors to be the total taxable value of land and additions on the property. | Land | Improvement |
|---|---|---|---|---|
| 2025 | $6,865 | $44,091 | $7,360 | $36,731 |
| 2023 | $6,865 | $41,596 | $7,314 | $34,282 |
| 2022 | $6,255 | $36,225 | $6,900 | $29,325 |
| 2021 | $5,848 | $31,694 | $3,450 | $28,244 |
| 2020 | $5,783 | $31,062 | $3,450 | $27,612 |
| 2019 | $5,711 | $30,602 | $3,450 | $27,152 |
| 2018 | $4,757 | $23,196 | $3,393 | $19,803 |
| 2017 | $5,595 | $0 | $0 | $0 |
| 2016 | $5,360 | $0 | $0 | $0 |
| 2015 | -- | $0 | $0 | $0 |
| 2014 | -- | $0 | $0 | $0 |
Property History
| Date | Event | Price | List to Sale | Price per Sq Ft | Prior Sale |
|---|---|---|---|---|---|
| 11/05/2025 11/05/25 | Pending | -- | -- | -- | |
| 10/30/2025 10/30/25 | For Sale | $379,900 | +43.4% | $138 / Sq Ft | |
| 04/26/2019 04/26/19 | Sold | -- | -- | -- | View Prior Sale |
| 03/24/2019 03/24/19 | Pending | -- | -- | -- | |
| 03/11/2019 03/11/19 | Price Changed | $265,000 | -1.8% | $114 / Sq Ft | |
| 01/11/2019 01/11/19 | Price Changed | $269,900 | -3.6% | $116 / Sq Ft | |
| 11/27/2018 11/27/18 | Price Changed | $279,900 | -1.8% | $121 / Sq Ft | |
| 10/20/2018 10/20/18 | For Sale | $285,000 | +13.2% | $123 / Sq Ft | |
| 08/21/2014 08/21/14 | Sold | -- | -- | -- | View Prior Sale |
| 04/29/2014 04/29/14 | Pending | -- | -- | -- | |
| 04/28/2014 04/28/14 | For Sale | $251,875 | -- | $173 / Sq Ft |
Purchase History
| Date | Type | Sale Price | Title Company |
|---|---|---|---|
| Warranty Deed | -- | Security 1St Title Llc | |
| Warranty Deed | -- | Security 1St Title | |
| Warranty Deed | -- | None Available |
Mortgage History
| Date | Status | Loan Amount | Loan Type |
|---|---|---|---|
| Open | $251,750 | New Conventional | |
| Previous Owner | $201,500 | Adjustable Rate Mortgage/ARM | |
| Previous Owner | $201,500 | Construction |
Source: South Central Kansas MLS
MLS Number: 664179
APN: 112-03-0-14-01-010.01
- 2722 N Woodridge St
- 2730 N Woodridge St
- 2767 N Woodridge Ct
- 2806 N Woodridge St
- 2622 N Woodridge St
- 12446 E 27th Ct N
- 2813 N Bracken Ct
- 12369 E Woodspring Ct
- 2846 N Bracken Ct
- 2507 N Peckham St
- 2710 N Bracken Ct
- 12077 E Pepperwood St
- 12202 E Mainsgate St
- 12092 E Shadowridge St
- 12210 E Ayesbury Ct
- 12106 E Ayesbury St
- 2550 N Rosemont Ct
- 12201 E Boxthorn St
- 12751 E Canongate Cir
- 12755 E Canongate Cir
