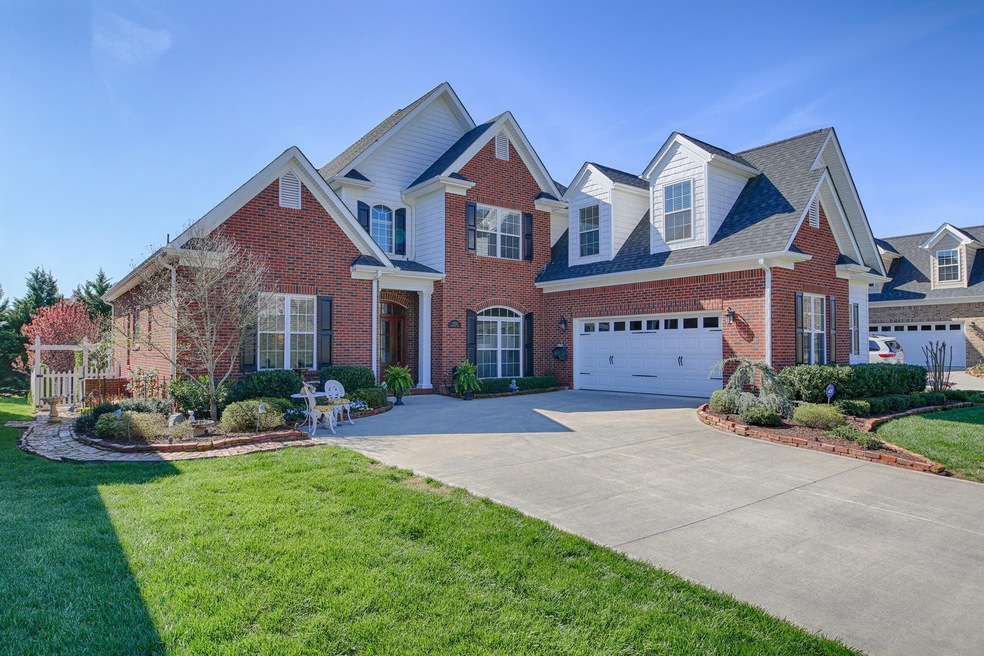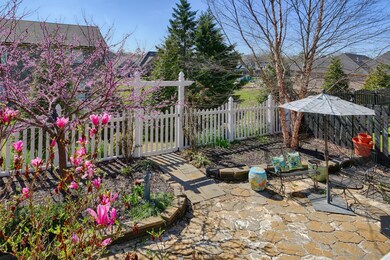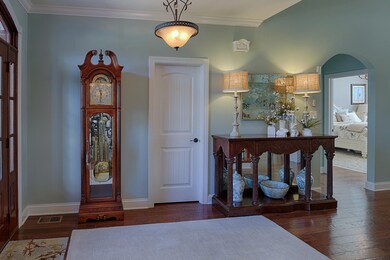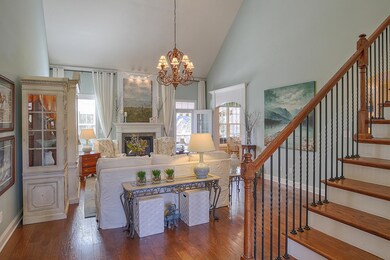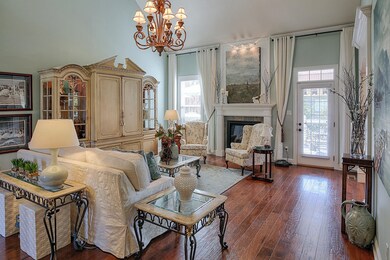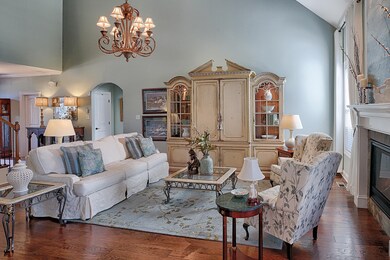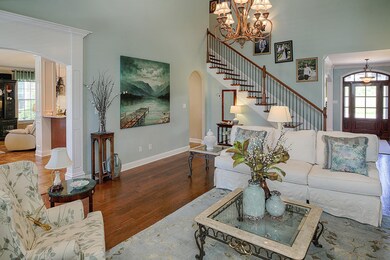
12722 Edgebrook Way Unit 1 Knoxville, TN 37922
Concord NeighborhoodEstimated Value: $842,775 - $911,000
Highlights
- Clubhouse
- Deck
- 1 Fireplace
- Northshore Elementary School Rated A-
- Traditional Architecture
- Separate Formal Living Room
About This Home
As of May 2017Exquisite one owner CUSTOM built home ona sealed and dehumidified crawl space! Beautiful hand scraped hardwoods throughout home (a $25,000 upgrade), appliance upgrade includes Wolf gas stove, exceptional millwork upgrades, new HVAC 2016, very open floor plan, formal living, dining, top of the line kitchen with breakfast room and Keeping Room. Master suite on main level with double trey ceiling, lavish bath and walk-in closet plus a main level guest bedroom and bath, bedrooms 3 and 4 upstairs plus a large bonus room and a separate office. Covered deck with gas grill, fenced courtyard and much more. Swimming pool, club house, stocked fish pond community in Farragut location
Home Details
Home Type
- Single Family
Est. Annual Taxes
- $2,370
Year Built
- Built in 2009
Lot Details
- 8,276 Sq Ft Lot
- Lot Dimensions are 70 x 117.5
- Level Lot
HOA Fees
- $134 Monthly HOA Fees
Parking
- 2 Car Attached Garage
Home Design
- Traditional Architecture
- Brick Exterior Construction
Interior Spaces
- 3,840 Sq Ft Home
- Property has 2 Levels
- 1 Fireplace
- Separate Formal Living Room
- Tile Flooring
- Crawl Space
Kitchen
- Oven or Range
- Microwave
- Dishwasher
- Disposal
Bedrooms and Bathrooms
- 4 Bedrooms
Home Security
- Home Security System
- Fire and Smoke Detector
Outdoor Features
- Deck
- Patio
- Outdoor Gas Grill
Schools
- Northshore Elementary School
- Farragut Middle School
- Farragut High School
Utilities
- Cooling Available
- Heating Available
- High Speed Internet
- Cable TV Available
Listing and Financial Details
- Tax Lot 128
- Assessor Parcel Number 162OC076
Community Details
Overview
- Association fees include pest control, trash, ground maintenance
- Copperstone Subdivision
Amenities
- Clubhouse
Recreation
- Community Pool
Ownership History
Purchase Details
Purchase Details
Home Financials for this Owner
Home Financials are based on the most recent Mortgage that was taken out on this home.Purchase Details
Home Financials for this Owner
Home Financials are based on the most recent Mortgage that was taken out on this home.Similar Homes in Knoxville, TN
Home Values in the Area
Average Home Value in this Area
Purchase History
| Date | Buyer | Sale Price | Title Company |
|---|---|---|---|
| Steven And Ingrid Duncan Family Trust | -- | None Listed On Document | |
| Duncan Steven D | $470,000 | Admiral Title Inc | |
| Johnson Patricia G | $445,832 | Landmark Title |
Mortgage History
| Date | Status | Borrower | Loan Amount |
|---|---|---|---|
| Previous Owner | Duncan Steven D | $306,000 | |
| Previous Owner | Duncan Steve D | $100,000 | |
| Previous Owner | Duncan Steven D | $330,000 | |
| Previous Owner | Johnson Patricia G | $378,950 |
Property History
| Date | Event | Price | Change | Sq Ft Price |
|---|---|---|---|---|
| 05/05/2017 05/05/17 | Sold | $470,000 | -1.1% | $122 / Sq Ft |
| 04/03/2017 04/03/17 | Pending | -- | -- | -- |
| 03/31/2017 03/31/17 | For Sale | $475,000 | -- | $124 / Sq Ft |
Tax History Compared to Growth
Tax History
| Year | Tax Paid | Tax Assessment Tax Assessment Total Assessment is a certain percentage of the fair market value that is determined by local assessors to be the total taxable value of land and additions on the property. | Land | Improvement |
|---|---|---|---|---|
| 2024 | $2,414 | $155,325 | $0 | $0 |
| 2023 | $2,414 | $155,325 | $0 | $0 |
| 2022 | $2,414 | $155,325 | $0 | $0 |
| 2021 | $2,397 | $113,075 | $0 | $0 |
| 2020 | $2,397 | $113,075 | $0 | $0 |
| 2019 | $2,397 | $113,075 | $0 | $0 |
| 2018 | $2,397 | $113,075 | $0 | $0 |
| 2017 | $2,397 | $113,075 | $0 | $0 |
| 2016 | $2,370 | $0 | $0 | $0 |
| 2015 | $2,370 | $0 | $0 | $0 |
| 2014 | $2,370 | $0 | $0 | $0 |
Map
Source: Realtracs
MLS Number: 2871004
APN: 162OC-076
- 13025 Peach View Dr
- 12771 Tanglewood Dr
- 12833 Clear Ridge Rd
- 1470 Harvey Rd
- 13177 Clear Ridge Rd
- 12617 Hunters Creek Ln
- 12618 Hunters Creek Ln
- 12628 Clear Ridge Rd
- 14176 Northshore Dr
- 14200 Northshore Dr
- 1116 Marshbird Ln
- 1156 Avocet Ln
- 12677 Bayview Dr
- 12649 Bayview Dr
- 435 Clearmill Dr
- 471 Roseland Ln
- 12707 Red Poppy (Lot 18) Dr
- 12715 Red Poppy Dr
- 12943 Scarlet Sage (Lot 42) Dr
- 12641 Red Poppy (Lot 20) Dr
- 12722 Edgebrook Way Unit 1
- 12726 Edgebrook Way
- 12718 Edgebrook Way
- 12730 Edgebrook Way
- 12714 Edgebrook Way
- 12824 Edgebrook Way Unit 1
- 12824 Edgebrook Way
- 12721 Edgebrook Way Unit 1
- 12721 Edgebrook Way
- 12828 Edgebrook Way Unit 1
- 12828 Edgebrook Way
- 12820 Edgebrook Way Unit 1
- 12820 Edgebrook Way
- 12725 Edgebrook Way Unit 1
- 12725 Edgebrook Way
- 12717 Edgebrook Way
- 12734 Edgebrook Way
- 12832 Edgebrook Way Unit 1
- 12832 Edgebrook Way
- 12816 Edgebrook Way Unit 1
