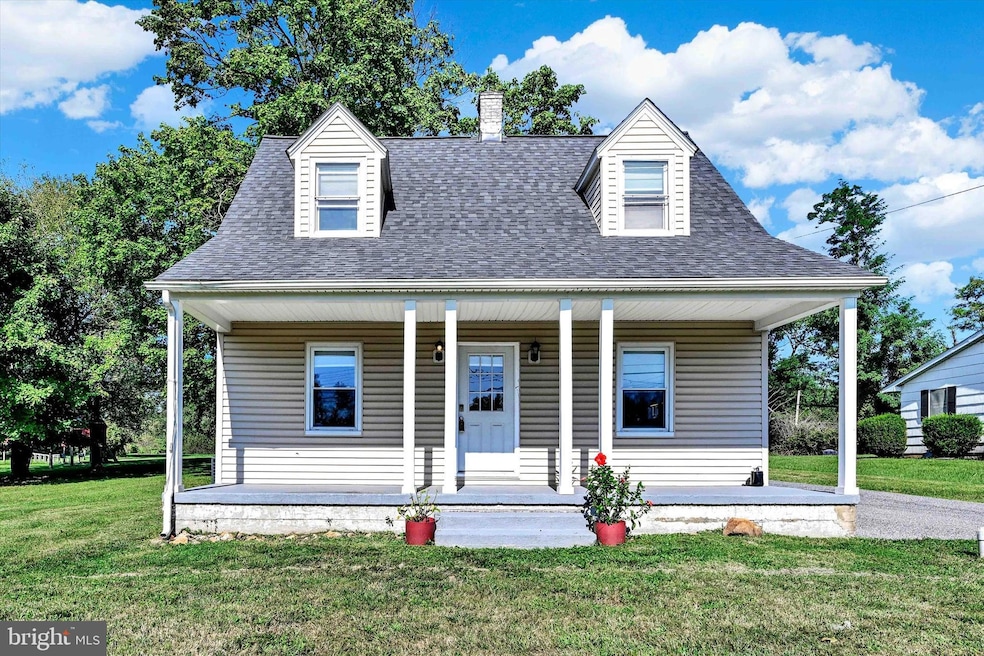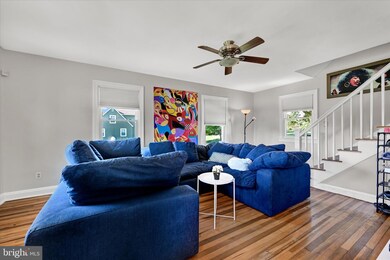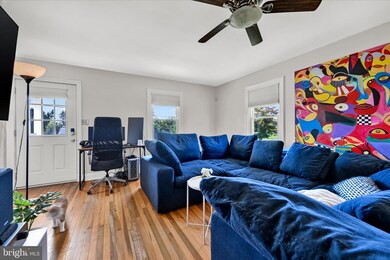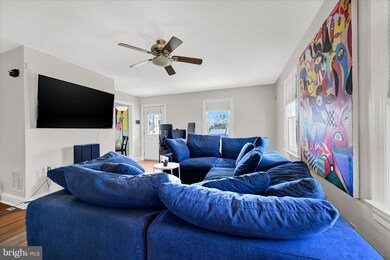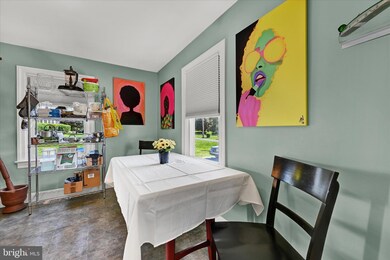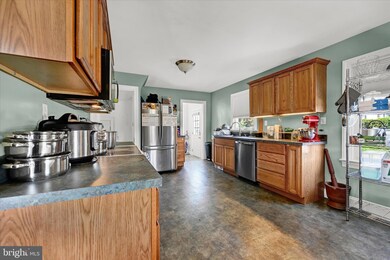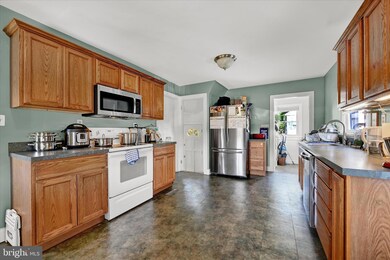
12722 Manor Rd Glen Arm, MD 21057
Jacksonville NeighborhoodHighlights
- Cape Cod Architecture
- Wood Flooring
- No HOA
- Carroll Manor Elementary School Rated A-
- <<bathWithWhirlpoolToken>>
- Stainless Steel Appliances
About This Home
As of November 2023Welcome to Glen Arm Charm! This delightful 2-bedroom, 1.5-bathroom Cape Cod is a true gem in a tranquil setting. Nestled on a spacious lot, this detached single-family home offers a serene retreat from the hustle and bustle of city life. Enjoy your morning coffee or evening relaxation on the inviting front porch, perfect for taking in the beauty of the surrounding area. Inside, you'll find stunning hardwood floors that add warmth and character to the living spaces along with privacy blinds. The full bathroom features a jacuzzi tub and a walk-in shower, providing the ultimate relaxation experience. The full-size unfinished basement with laundry facilities offers ample storage and endless possibilities for customization to fit your needs. A detached 2-car garage and a spacious driveway provide plenty of parking space for you and your guests. The expansive lot offers endless outdoor possibilities, from gardening to outdoor gatherings and beyond. Upgrades to the property include a new roof installed to house and garage in 2022 to include a 10-year home warranty, new hot water heater installed in 2022, new HVAC system installed in 2020, fresh paint throughout the entire house, complete well water filtration system installed by Liberty Pure with neutralizer softener, and UV light installed mid-2020, and new stainless-steel refrigerator, microwave and dishwasher. This Glen Arm beauty is ready to welcome its next fortunate owners. Don't miss your chance to make it your own!
Last Agent to Sell the Property
EXP Realty, LLC License #666548 Listed on: 09/18/2023

Home Details
Home Type
- Single Family
Est. Annual Taxes
- $2,503
Year Built
- Built in 1947
Lot Details
- 0.5 Acre Lot
Parking
- 2 Car Detached Garage
- Front Facing Garage
- Driveway
Home Design
- Cape Cod Architecture
- Permanent Foundation
- Vinyl Siding
Interior Spaces
- Property has 2 Levels
- Unfinished Basement
Kitchen
- Stove
- <<builtInMicrowave>>
- Dishwasher
- Stainless Steel Appliances
Flooring
- Wood
- Vinyl
Bedrooms and Bathrooms
- 2 Bedrooms
- <<bathWithWhirlpoolToken>>
- Walk-in Shower
Home Security
- Exterior Cameras
- Alarm System
Outdoor Features
- Shed
- Porch
Utilities
- Central Air
- Heat Pump System
- Well
- Electric Water Heater
- Septic Tank
Community Details
- No Home Owners Association
- Long Green Subdivision
Listing and Financial Details
- Assessor Parcel Number 04111113012000
Ownership History
Purchase Details
Home Financials for this Owner
Home Financials are based on the most recent Mortgage that was taken out on this home.Purchase Details
Home Financials for this Owner
Home Financials are based on the most recent Mortgage that was taken out on this home.Purchase Details
Similar Home in Glen Arm, MD
Home Values in the Area
Average Home Value in this Area
Purchase History
| Date | Type | Sale Price | Title Company |
|---|---|---|---|
| Deed | $360,000 | Lakeside Title | |
| Deed | $200,000 | Lakeside Title Co | |
| Deed | $120,000 | -- |
Mortgage History
| Date | Status | Loan Amount | Loan Type |
|---|---|---|---|
| Open | $353,479 | FHA | |
| Previous Owner | $70,000 | Credit Line Revolving | |
| Previous Owner | $194,000 | New Conventional | |
| Previous Owner | $380,000 | Stand Alone Second | |
| Previous Owner | $283,600 | Stand Alone Second | |
| Previous Owner | $275,900 | Adjustable Rate Mortgage/ARM |
Property History
| Date | Event | Price | Change | Sq Ft Price |
|---|---|---|---|---|
| 11/01/2023 11/01/23 | Sold | $360,000 | -4.0% | $362 / Sq Ft |
| 09/30/2023 09/30/23 | Pending | -- | -- | -- |
| 09/18/2023 09/18/23 | For Sale | $375,000 | +87.5% | $377 / Sq Ft |
| 06/25/2020 06/25/20 | Sold | $200,000 | -10.1% | $213 / Sq Ft |
| 04/05/2020 04/05/20 | Pending | -- | -- | -- |
| 03/24/2020 03/24/20 | Price Changed | $222,500 | -2.2% | $237 / Sq Ft |
| 01/22/2020 01/22/20 | For Sale | $227,500 | 0.0% | $243 / Sq Ft |
| 12/11/2019 12/11/19 | Pending | -- | -- | -- |
| 12/04/2019 12/04/19 | Price Changed | $227,500 | 0.0% | $243 / Sq Ft |
| 12/04/2019 12/04/19 | For Sale | $227,500 | -5.2% | $243 / Sq Ft |
| 09/30/2019 09/30/19 | Pending | -- | -- | -- |
| 09/12/2019 09/12/19 | For Sale | $240,000 | -- | $256 / Sq Ft |
Tax History Compared to Growth
Tax History
| Year | Tax Paid | Tax Assessment Tax Assessment Total Assessment is a certain percentage of the fair market value that is determined by local assessors to be the total taxable value of land and additions on the property. | Land | Improvement |
|---|---|---|---|---|
| 2025 | $3,067 | $286,067 | -- | -- |
| 2024 | $3,067 | $249,233 | $0 | $0 |
| 2023 | $1,317 | $212,400 | $111,900 | $100,500 |
| 2022 | $2,481 | $201,600 | $0 | $0 |
| 2021 | $2,453 | $190,800 | $0 | $0 |
| 2020 | $2,242 | $180,000 | $111,900 | $68,100 |
| 2019 | $2,401 | $198,100 | $130,000 | $68,100 |
| 2018 | $2,439 | $198,100 | $130,000 | $68,100 |
| 2017 | $2,555 | $206,300 | $0 | $0 |
| 2016 | $2,058 | $206,300 | $0 | $0 |
| 2015 | $2,058 | $206,300 | $0 | $0 |
| 2014 | $2,058 | $208,000 | $0 | $0 |
Agents Affiliated with this Home
-
Gene Drubetskoy

Seller's Agent in 2023
Gene Drubetskoy
EXP Realty, LLC
(410) 322-0184
2 in this area
370 Total Sales
-
Pamela Astori

Seller Co-Listing Agent in 2023
Pamela Astori
EXP Realty, LLC
(443) 240-4979
3 in this area
29 Total Sales
-
Megan Ertel

Buyer's Agent in 2023
Megan Ertel
Creig Northrop Team of Long & Foster
(410) 596-4728
1 in this area
19 Total Sales
-
David Childs Sr.
D
Seller's Agent in 2020
David Childs Sr.
BHHS PenFed (actual)
(443) 854-0802
3 in this area
22 Total Sales
-
Jessica Maher

Seller Co-Listing Agent in 2020
Jessica Maher
BHHS PenFed (actual)
(410) 207-0329
6 in this area
119 Total Sales
Map
Source: Bright MLS
MLS Number: MDBC2078440
APN: 11-1113012000
- 12701 Ponderosa Ln
- 4401 Starview Ct
- 4304 Starview Ct
- 12707 Sweet Water Ln
- 12301 Manor Rd
- 4420 Breidenbaugh Ln
- 13401 Manor Rd
- 4007 Cloverland Dr
- 9 Tree Farm Ct
- 5219 Hydes Rd
- 6 Shawnery Ct
- 11909 Manor Rd
- Lot 3 Carroll Manor Rd
- 4712 Carroll Manor Rd
- 4718 Carroll Manor Rd
- 4718 Carroll Manor Rd
- 4718 Carroll Manor Rd
- 4718 Carroll Manor Rd
- 4726 Carroll Manor Rd
- 3524 Blenheim Rd
