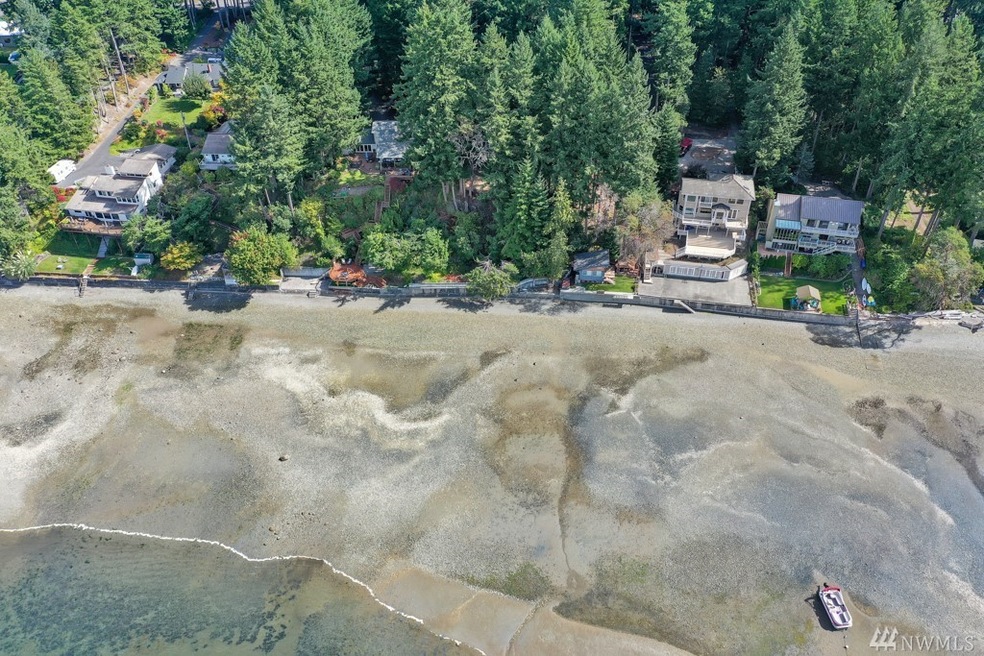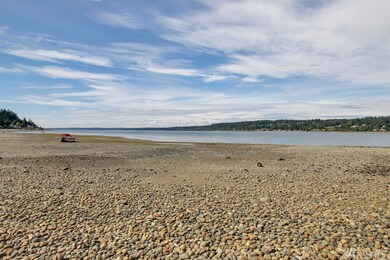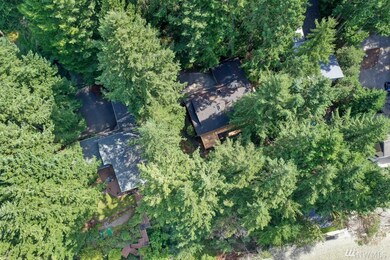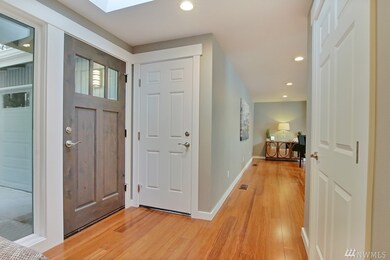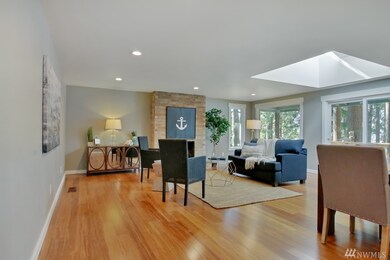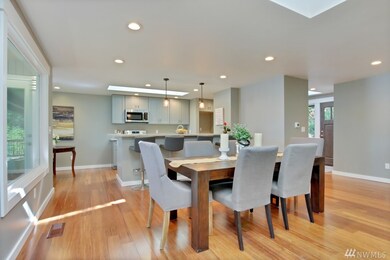
$1,297,000
- 4 Beds
- 2.5 Baths
- 3,466 Sq Ft
- 6118 76th Avenue Ct NW
- Gig Harbor, WA
Rare find in the heart of Gig Harbor! This private 4-bed home on 1.3 acres offers designer upgrades throughout—updated baths, stylish lighting, new laundry room & abundant storage. Enjoy year-round fun with a unique indoor pool, gym, & incredible flat yard for entertaining & play. Spacious, quiet, flooded with light, move-in ready with room to live large inside and out. Located in the desirable
Paige Schulte Neighborhood Experts Real Est.
