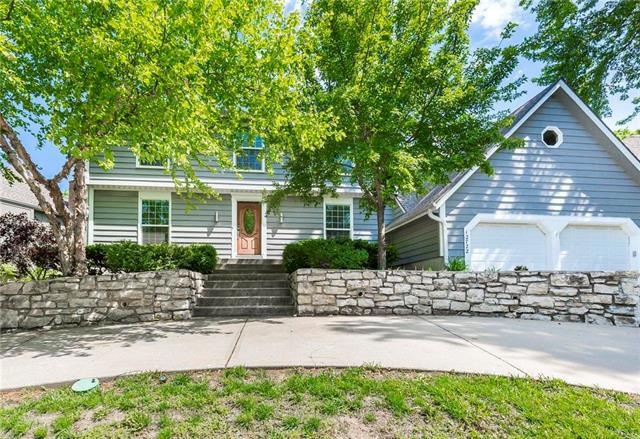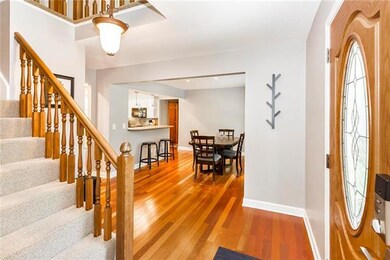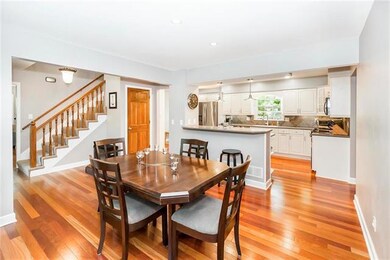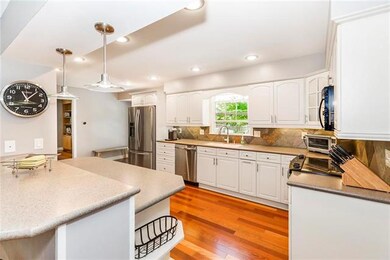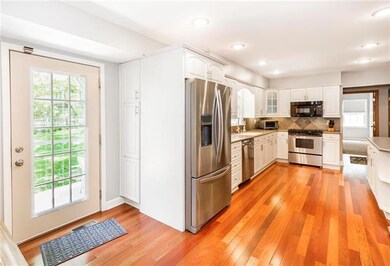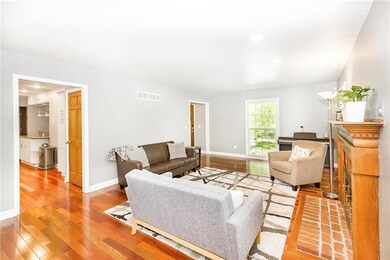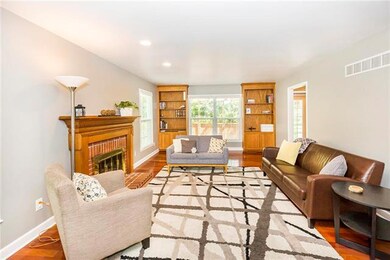
12722 W 76th St Shawnee, KS 66216
Highlights
- Lake Privileges
- Deck
- Traditional Architecture
- Mill Creek Elementary School Rated A
- Vaulted Ceiling
- Wood Flooring
About This Home
As of August 2017NEW PRICE! RARE 2 Story, 6 bedroom home in Seven Hills! Main floor bedroom is perfect for office/play space for the perfect work-life balance. Beautifully updated kitchen and gorgeous hardwoods run throughout the main level. Enjoy warm summer evenings outside in the fenced backyard, or look at the stars under the quiet pergola. Generous secondary bedroom sizes. Finished LL features a FULL second kitchen, family room, 6th bedroom, full bath, PLUS extra bonus space. Newer Roof and windows. Fantastic location with schools, shopping, and I-35, 435, and 69 HWY access all minutes away. Room sizes are approximate. Seller providing HMS Home Warranty. Elementary school is also being redistricted to Millcreek.
Last Agent to Sell the Property
Keller Williams Realty Partners Inc. License #SP00234281 Listed on: 05/12/2017

Last Buyer's Agent
Sommer Saunders
Platinum Realty LLC License #SP00234545
Home Details
Home Type
- Single Family
Est. Annual Taxes
- $3,628
Year Built
- Built in 1978
Lot Details
- 9,415 Sq Ft Lot
- Wood Fence
- Sprinkler System
- Many Trees
HOA Fees
- $31 Monthly HOA Fees
Parking
- 2 Car Attached Garage
- Front Facing Garage
- Garage Door Opener
Home Design
- Traditional Architecture
- Frame Construction
- Composition Roof
Interior Spaces
- Wet Bar: Carpet, Kitchen Island, Pantry, Ceiling Fan(s), Ceramic Tiles, Double Vanity, Granite Counters, Shower Only, Walk-In Closet(s), Wood Floor, Built-in Features, Fireplace
- Built-In Features: Carpet, Kitchen Island, Pantry, Ceiling Fan(s), Ceramic Tiles, Double Vanity, Granite Counters, Shower Only, Walk-In Closet(s), Wood Floor, Built-in Features, Fireplace
- Vaulted Ceiling
- Ceiling Fan: Carpet, Kitchen Island, Pantry, Ceiling Fan(s), Ceramic Tiles, Double Vanity, Granite Counters, Shower Only, Walk-In Closet(s), Wood Floor, Built-in Features, Fireplace
- Skylights
- Shades
- Plantation Shutters
- Drapes & Rods
- Family Room
- Living Room with Fireplace
- Combination Kitchen and Dining Room
Kitchen
- Free-Standing Range
- Dishwasher
- Kitchen Island
- Granite Countertops
- Laminate Countertops
- Disposal
Flooring
- Wood
- Wall to Wall Carpet
- Linoleum
- Laminate
- Stone
- Ceramic Tile
- Luxury Vinyl Plank Tile
- Luxury Vinyl Tile
Bedrooms and Bathrooms
- 6 Bedrooms
- Main Floor Bedroom
- Cedar Closet: Carpet, Kitchen Island, Pantry, Ceiling Fan(s), Ceramic Tiles, Double Vanity, Granite Counters, Shower Only, Walk-In Closet(s), Wood Floor, Built-in Features, Fireplace
- Walk-In Closet: Carpet, Kitchen Island, Pantry, Ceiling Fan(s), Ceramic Tiles, Double Vanity, Granite Counters, Shower Only, Walk-In Closet(s), Wood Floor, Built-in Features, Fireplace
- Double Vanity
- <<tubWithShowerToken>>
Laundry
- Laundry on main level
- Laundry in Bathroom
Finished Basement
- Basement Fills Entire Space Under The House
- Basement Window Egress
Home Security
- Smart Thermostat
- Fire and Smoke Detector
Outdoor Features
- Lake Privileges
- Deck
- Enclosed patio or porch
Schools
- Shawanoe Elementary School
- Sm Northwest High School
Additional Features
- City Lot
- Central Heating and Cooling System
Community Details
- Association fees include curbside recycling, trash pick up
- Seven Hills Subdivision
Listing and Financial Details
- Exclusions: Fireplace
- Assessor Parcel Number QP64400003 0021
Ownership History
Purchase Details
Home Financials for this Owner
Home Financials are based on the most recent Mortgage that was taken out on this home.Purchase Details
Home Financials for this Owner
Home Financials are based on the most recent Mortgage that was taken out on this home.Purchase Details
Home Financials for this Owner
Home Financials are based on the most recent Mortgage that was taken out on this home.Purchase Details
Home Financials for this Owner
Home Financials are based on the most recent Mortgage that was taken out on this home.Purchase Details
Home Financials for this Owner
Home Financials are based on the most recent Mortgage that was taken out on this home.Similar Homes in the area
Home Values in the Area
Average Home Value in this Area
Purchase History
| Date | Type | Sale Price | Title Company |
|---|---|---|---|
| Warranty Deed | -- | Continental Title | |
| Warranty Deed | -- | Continental Title | |
| Warranty Deed | -- | Platinum Title Llc | |
| Warranty Deed | -- | Homestead Title | |
| Warranty Deed | -- | Chicago Title Insurance Co |
Mortgage History
| Date | Status | Loan Amount | Loan Type |
|---|---|---|---|
| Open | $55,253 | New Conventional | |
| Open | $297,618 | FHA | |
| Closed | $274,928 | FHA | |
| Previous Owner | $259,462 | FHA | |
| Previous Owner | $186,000 | New Conventional | |
| Previous Owner | $169,000 | New Conventional | |
| Previous Owner | $25,000 | Credit Line Revolving | |
| Previous Owner | $113,600 | No Value Available |
Property History
| Date | Event | Price | Change | Sq Ft Price |
|---|---|---|---|---|
| 08/03/2017 08/03/17 | Sold | -- | -- | -- |
| 07/09/2017 07/09/17 | Pending | -- | -- | -- |
| 05/10/2017 05/10/17 | For Sale | $310,000 | +8.8% | $93 / Sq Ft |
| 04/11/2014 04/11/14 | Sold | -- | -- | -- |
| 03/11/2014 03/11/14 | Pending | -- | -- | -- |
| 02/19/2014 02/19/14 | For Sale | $284,950 | +3.6% | $86 / Sq Ft |
| 01/16/2013 01/16/13 | Sold | -- | -- | -- |
| 12/17/2012 12/17/12 | Pending | -- | -- | -- |
| 08/03/2012 08/03/12 | For Sale | $275,000 | -- | $116 / Sq Ft |
Tax History Compared to Growth
Tax History
| Year | Tax Paid | Tax Assessment Tax Assessment Total Assessment is a certain percentage of the fair market value that is determined by local assessors to be the total taxable value of land and additions on the property. | Land | Improvement |
|---|---|---|---|---|
| 2024 | $4,832 | $45,528 | $9,263 | $36,265 |
| 2023 | $4,825 | $44,965 | $8,055 | $36,910 |
| 2022 | $4,571 | $42,447 | $8,055 | $34,392 |
| 2021 | $4,110 | $35,869 | $6,998 | $28,871 |
| 2020 | $3,995 | $34,408 | $6,358 | $28,050 |
| 2019 | $3,901 | $33,581 | $5,532 | $28,049 |
| 2018 | $3,756 | $32,200 | $4,815 | $27,385 |
| 2017 | $3,875 | $32,718 | $5,365 | $27,353 |
| 2016 | $3,889 | $32,430 | $5,365 | $27,065 |
| 2015 | $3,664 | $31,625 | $5,365 | $26,260 |
| 2013 | -- | $29,325 | $5,365 | $23,960 |
Agents Affiliated with this Home
-
Sara Van Allen
S
Seller's Agent in 2017
Sara Van Allen
Keller Williams Realty Partners Inc.
(913) 558-2053
12 in this area
61 Total Sales
-
S
Buyer's Agent in 2017
Sommer Saunders
Platinum Realty LLC
-
Twyla Rist
T
Seller's Agent in 2014
Twyla Rist
Compass Realty Group
(913) 269-0929
3 in this area
116 Total Sales
-
John Edwards
J
Buyer's Agent in 2014
John Edwards
Weichert, Realtors Welch & Com
(913) 406-1796
4 in this area
47 Total Sales
-
Elizabeth Sady

Seller's Agent in 2013
Elizabeth Sady
KW KANSAS CITY METRO
(816) 674-2627
32 Total Sales
-
T
Buyer's Agent in 2013
Tom McChesney
KW KANSAS CITY METRO
Map
Source: Heartland MLS
MLS Number: 2045643
APN: QP64400003-0021
- 7541 Westgate St
- 7518 Long St
- 7710 Noland Rd
- 12913 W 78th St
- 7414 Halsey St
- 7143 Westgate St
- 7908 Rosehill Rd
- 7916 Bradshaw St
- 7134 Caenen Ave
- 7118 Westgate St
- 13100 W 72nd St
- 7115 Richards Dr
- 12811 W 71st St
- 13403 W 78th Place
- 7914 Colony Ln
- 12514 W 81st Terrace
- 7030 Caenen Ave
- 11922 W 72nd St
- 7009 Gillette St
- 7809 Rene St
