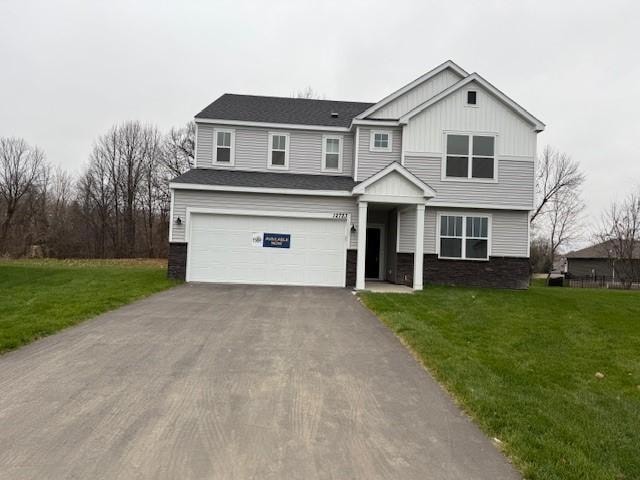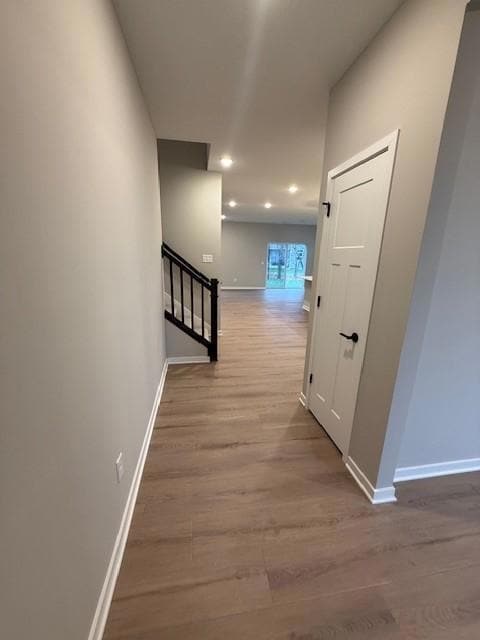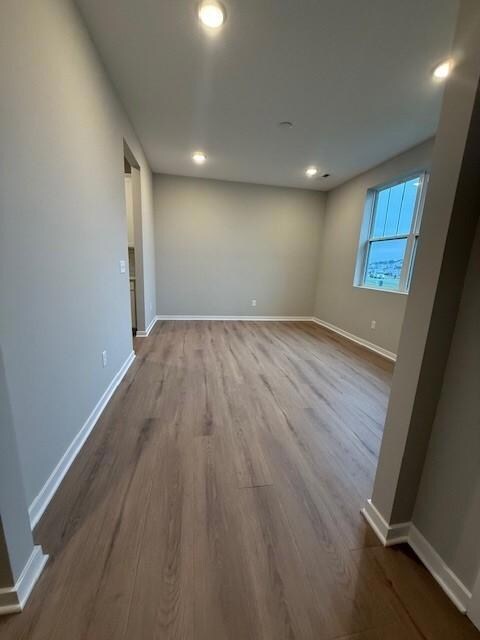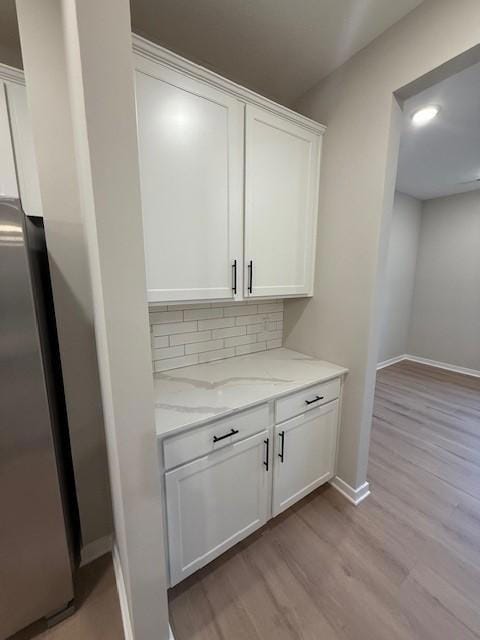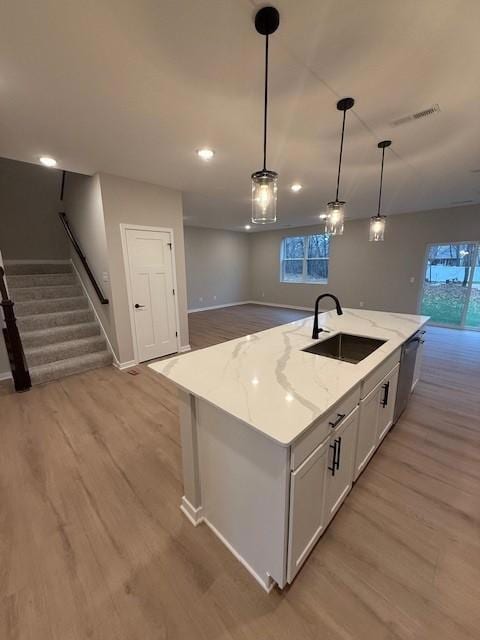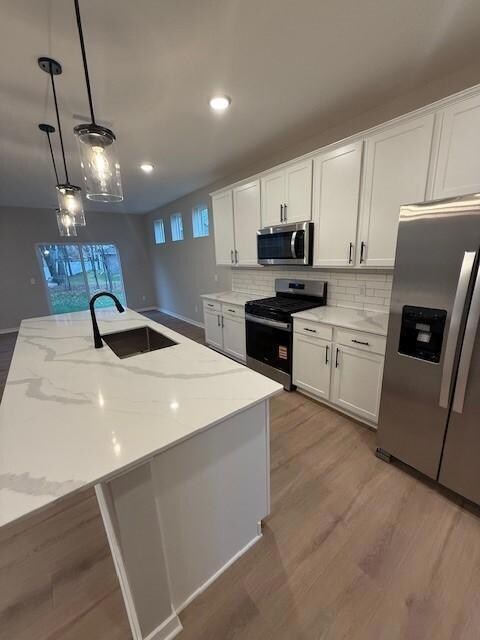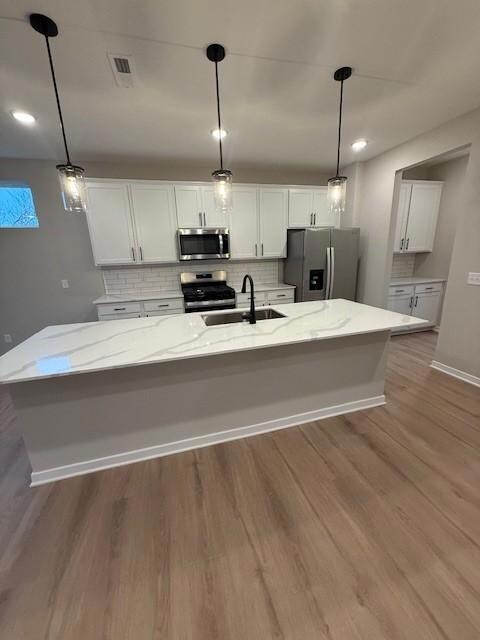12723 Farnham Ln Rogers, MN 55374
Estimated payment $3,010/month
Highlights
- New Construction
- Home fronts a pond
- Mud Room
- Rogers Elementary School Rated A-
- Loft
- No HOA
About This Home
Available now and ready to close in December! Welcome to The Mitchell; the largest of Pulte's Inspiration Series plans! This home is optimized to how families live today, offering an open concept layout, an additional bedroom on the main level, 4 bedrooms upstairs, a loft, and laundry room. Enjoy a spacious back mudroom and main floor shower. The City of Rogers has excellent transportation corridors, major retail stores, and the charm of Main Street just steps away. Highly-regarded schools and a fabulous park with soccer fields, baseball fields, Ice Rink, Pickle ball, Ninja Warrior area connected to neighborhood through trail network. 12 other floorplans also available. Come to Aster Mill to check it out!
Home Details
Home Type
- Single Family
Year Built
- Built in 2025 | New Construction
Lot Details
- 0.38 Acre Lot
- Lot Dimensions are 54 x 116 x 68 x 116
- Home fronts a pond
Parking
- 2 Car Attached Garage
Home Design
- Flex
- Vinyl Siding
Interior Spaces
- 3,034 Sq Ft Home
- 2-Story Property
- Gas Fireplace
- Mud Room
- Family Room
- Dining Room
- Loft
- Laundry Room
Kitchen
- Range
- Microwave
- Dishwasher
- Disposal
Bedrooms and Bathrooms
- 5 Bedrooms
Outdoor Features
- Shared Waterfront
Utilities
- Forced Air Heating and Cooling System
- Tankless Water Heater
Community Details
- No Home Owners Association
- Built by PULTE HOMES
- Aster Mill Community
- Aster Mill Subdivision
Map
Home Values in the Area
Average Home Value in this Area
Property History
| Date | Event | Price | List to Sale | Price per Sq Ft |
|---|---|---|---|---|
| 11/19/2025 11/19/25 | For Sale | $479,990 | -- | $158 / Sq Ft |
Source: NorthstarMLS
MLS Number: 6819941
- 12716 Farnham Ln
- 12732 Farnham Ln
- 12713 Farnham Ln
- 12625 Garden Meadow Ln
- 12719 Farnham Ln
- 12715 Farnham Ln
- 12648 Garden Meadow Ln
- 12726 Farnham Ln
- 12605 Garden Meadow Ln
- 21979 Lower Mill Ave
- 12646 Elm Pkwy
- 12668 Garden Meadow Ln
- 22249 Jed Dr
- 22201 Jed Dr
- 12833 Sawyer Ln
- 12905 Brenly Way
- 12836 Sawyer Ln
- 12984 Brookside Ln N
- 13046 Brookside Ln N
- 12503 Waterside Ct
- 21505-21515 Maple Ave
- 20801 County Road 81
- 21831 136th Way
- 13650 Marsh View Ave
- 21235 Commerce Blvd
- 13570 Commerce Blvd
- 13600 Commerce Blvd
- 19525 Territorial Rd
- 19488 Tamarack Point
- 10896 Territorial Trail
- 17610 102nd Place N
- 11910 Town Center Dr NE
- 18150 County St
- 17250 98th Way N
- 11811 Frankfort Pkwy NE
- 9820 Garland Ln N
- 2325 Keystone Ave NE
- 14526 111th Ave N
- 16101 99th Place N
- 10339 Orchid Ln N
