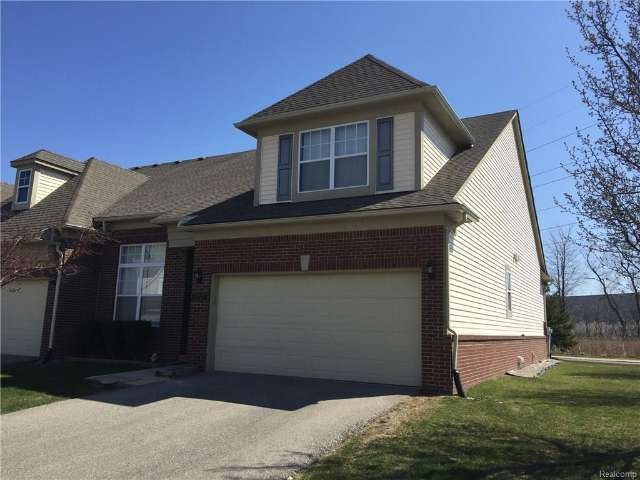
$139,900
- 3 Beds
- 1.5 Baths
- 1,158 Sq Ft
- 12625 Ronda Dr
- Southgate, MI
Hurry - This one won't last! It's rare to find a condo at Gateway Green - 3 Bedroom Condo - 1 1/2 Baths - It has a spacious floor plan - New Laminate wood floors in Kitchen hall and Bathroom; Bedrooms are nice size; a cozy eat-in-kitchen and a separate dining area, Living room with door wall onto Large Freshly Stained Deck where you can enjoy the Summer Nights (Very secluded looking into a
Tiffanie Wolan RE/MAX Innovation
