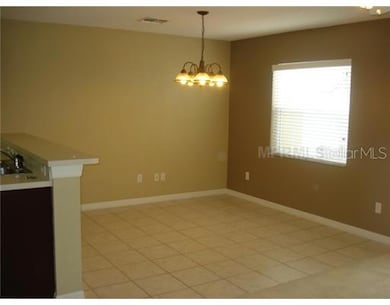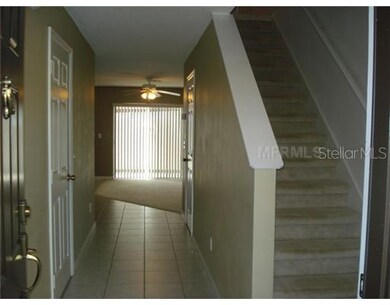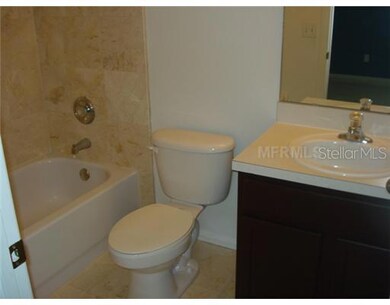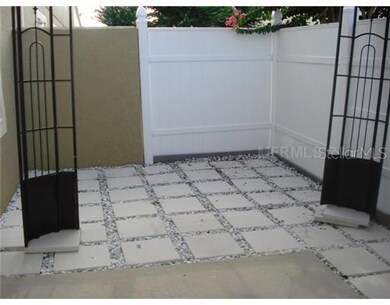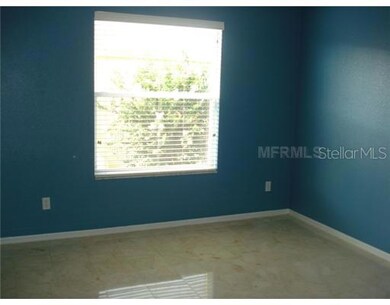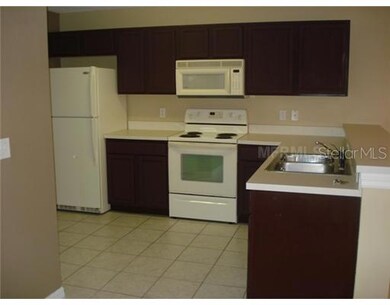
12723 Somerset Oaks St Orlando, FL 32828
Waterford Lakes NeighborhoodHighlights
- Deck
- Marble Flooring
- Porch
- Property is near public transit
- Community Pool
- Intercom
About This Home
As of May 2025FANTASTIC OPPORTUNITY TO OWN IN THIS VERY DESIRABLE GATED COMMUNITY OF THE VILLAS AT WATERFORD LAKES, THIS TOWNHOME FEATURES A BEAUTIFUL FAMILY ROOM AND KITCHEN COMBINATION, COMPLETE WITH DINING AREA, TWO COMPLETE MASTER BEDROOMS AND UPSTAIRS LAUNDRY.THE SPACIOUS KITCHEN COMES WITH ALL THE APPLIANCES, A LARGE CLOSET PANTRY AND A BREAKFAST BAR. THE FOYER, KITCHEN, DINING AREA AND BATHROOM HAVE CERAMIC TILE. THE TWO ROOMY MASTER BEDROOMS EACH HAVE SEPERATE BATHROOMS AND LARGE WALK-IN CLOSETS. COMESWITH A WASHER AND DRYER. **THERE IS ADDITIONAL PARKING CLOSE BY THE UNIT. ** OTHER FEATURES OF THE COMMUNITY INCLUDE A POOL, BASKETBALL COURT, PLAYGROUND AND WALKING DISTANCE TO THE WATERFORD LAKES TOWN CENTER. GREAT LOCATION CLOSE TO UCF, THE408 EXPRESSWAY, SHOPPING, DINING AND ONLY 20 MINUTES FROM THE ORLANDO INTERNATIONAL AIRPORT. THIS HOME IS BEAUTIFUL AND READY TO MOVE IN!!
Last Agent to Sell the Property
JULIETA ETCHETO
License #3209075 Listed on: 06/22/2012
Townhouse Details
Home Type
- Townhome
Est. Annual Taxes
- $1,526
Year Built
- Built in 2003
Lot Details
- 1,700 Sq Ft Lot
- Fenced
HOA Fees
- $216 Monthly HOA Fees
Parking
- 1 Car Garage
- Garage Door Opener
Home Design
- Slab Foundation
- Shingle Roof
- Block Exterior
Interior Spaces
- 1,264 Sq Ft Home
- Ceiling Fan
- Blinds
- Sliding Doors
- Inside Utility
- Intercom
Kitchen
- <<OvenToken>>
- Range<<rangeHoodToken>>
- <<microwave>>
- Dishwasher
Flooring
- Carpet
- Marble
Bedrooms and Bathrooms
- 2 Bedrooms
- Walk-In Closet
Laundry
- Laundry in unit
- Dryer
- Washer
Outdoor Features
- Deck
- Screened Patio
- Rain Gutters
- Porch
Location
- Property is near public transit
Utilities
- Central Air
- Heating Available
- Private Sewer
Listing and Financial Details
- Visit Down Payment Resource Website
- Legal Lot and Block 340 / 01
- Assessor Parcel Number 22-22-31-9112-01-340
Community Details
Overview
- Association fees include pool, insurance, maintenance structure, ground maintenance, recreational facilities, sewer, trash, water
- Waterford Villas Subdivision
Recreation
- Community Pool
Pet Policy
- Pets Allowed
Security
- Fire and Smoke Detector
Ownership History
Purchase Details
Home Financials for this Owner
Home Financials are based on the most recent Mortgage that was taken out on this home.Purchase Details
Home Financials for this Owner
Home Financials are based on the most recent Mortgage that was taken out on this home.Purchase Details
Home Financials for this Owner
Home Financials are based on the most recent Mortgage that was taken out on this home.Purchase Details
Home Financials for this Owner
Home Financials are based on the most recent Mortgage that was taken out on this home.Purchase Details
Purchase Details
Purchase Details
Purchase Details
Home Financials for this Owner
Home Financials are based on the most recent Mortgage that was taken out on this home.Purchase Details
Home Financials for this Owner
Home Financials are based on the most recent Mortgage that was taken out on this home.Similar Homes in Orlando, FL
Home Values in the Area
Average Home Value in this Area
Purchase History
| Date | Type | Sale Price | Title Company |
|---|---|---|---|
| Warranty Deed | $320,000 | First International Title | |
| Warranty Deed | $215,000 | None Available | |
| Warranty Deed | $135,000 | None Available | |
| Warranty Deed | $117,000 | Stewart Approved Title Inc | |
| Quit Claim Deed | -- | Attorney | |
| Quit Claim Deed | -- | Attorney | |
| Warranty Deed | $220,000 | Allied Abstract & Title Comp | |
| Warranty Deed | $239,000 | None Available | |
| Warranty Deed | $131,800 | Commerce Title Company |
Mortgage History
| Date | Status | Loan Amount | Loan Type |
|---|---|---|---|
| Open | $256,000 | New Conventional | |
| Previous Owner | $193,500 | New Conventional | |
| Previous Owner | $108,000 | New Conventional | |
| Previous Owner | $191,200 | Fannie Mae Freddie Mac | |
| Previous Owner | $105,300 | Purchase Money Mortgage |
Property History
| Date | Event | Price | Change | Sq Ft Price |
|---|---|---|---|---|
| 05/08/2025 05/08/25 | Sold | $320,000 | 0.0% | $275 / Sq Ft |
| 03/30/2025 03/30/25 | Pending | -- | -- | -- |
| 03/17/2025 03/17/25 | Price Changed | $320,000 | +45.5% | $275 / Sq Ft |
| 03/16/2025 03/16/25 | For Sale | $220,000 | +2.3% | $189 / Sq Ft |
| 07/01/2020 07/01/20 | Sold | $215,000 | -1.1% | $170 / Sq Ft |
| 05/05/2020 05/05/20 | Pending | -- | -- | -- |
| 04/30/2020 04/30/20 | For Sale | $217,500 | +85.9% | $172 / Sq Ft |
| 06/16/2014 06/16/14 | Off Market | $117,000 | -- | -- |
| 07/30/2012 07/30/12 | Sold | $117,000 | 0.0% | $93 / Sq Ft |
| 07/18/2012 07/18/12 | Pending | -- | -- | -- |
| 06/22/2012 06/22/12 | For Sale | $117,000 | -- | $93 / Sq Ft |
Tax History Compared to Growth
Tax History
| Year | Tax Paid | Tax Assessment Tax Assessment Total Assessment is a certain percentage of the fair market value that is determined by local assessors to be the total taxable value of land and additions on the property. | Land | Improvement |
|---|---|---|---|---|
| 2025 | $3,899 | $251,820 | $80,000 | $171,820 |
| 2024 | $3,470 | $251,820 | $80,000 | $171,820 |
| 2023 | $3,470 | $238,938 | $80,000 | $158,938 |
| 2022 | $3,046 | $198,522 | $65,000 | $133,522 |
| 2021 | $2,800 | $177,044 | $60,000 | $117,044 |
| 2020 | $1,412 | $131,471 | $0 | $0 |
| 2019 | $1,450 | $128,515 | $0 | $0 |
| 2018 | $1,432 | $126,119 | $0 | $0 |
| 2017 | $1,407 | $127,320 | $33,500 | $93,820 |
| 2016 | $1,399 | $120,984 | $30,000 | $90,984 |
| 2015 | $1,995 | $114,782 | $30,000 | $84,782 |
| 2014 | -- | $107,686 | $20,000 | $87,686 |
Agents Affiliated with this Home
-
Emily Demeter

Seller's Agent in 2025
Emily Demeter
EXIT REALTY TRI-COUNTY
(321) 436-1838
1 in this area
53 Total Sales
-
Franz Plescha
F
Buyer's Agent in 2025
Franz Plescha
COLDWELL BANKER RESIDENTIAL RE
(407) 927-6098
1 in this area
5 Total Sales
-
Ken Teixeira

Seller's Agent in 2020
Ken Teixeira
Weichert Corporate
(407) 697-4946
55 Total Sales
-
J
Seller's Agent in 2012
JULIETA ETCHETO
-
Jennifer Tyre

Buyer's Agent in 2012
Jennifer Tyre
REALTY AND COMPANY INT., LLC
(407) 222-9758
72 Total Sales
Map
Source: Stellar MLS
MLS Number: O5107186
APN: 22-2231-9112-01-340
- 12928 Lexington Summit St
- 1256 Sophie Blvd
- 1352 Sophie Blvd
- 814 Crest Pines Dr Unit 915
- 814 Crest Pines Dr Unit 937
- 848 Jadestone Cir
- 968 Cherry Valley Way
- 12938 Maribou Cir
- 1041 Cherry Valley Way
- 603 Forestgreen Ct
- 542 Terrace Cove Way
- 835 Oberry Hoover Rd
- 1107 Carringdale Dr
- 12756 Maribou Cir
- 126 Spanish Moss Ct
- 12703 Whiterapids Dr
- 11602 Iroquois Trail
- 12528 E Colonial Dr
- 3083 Tom Sawyer Dr
- 625 Waterland Ct

