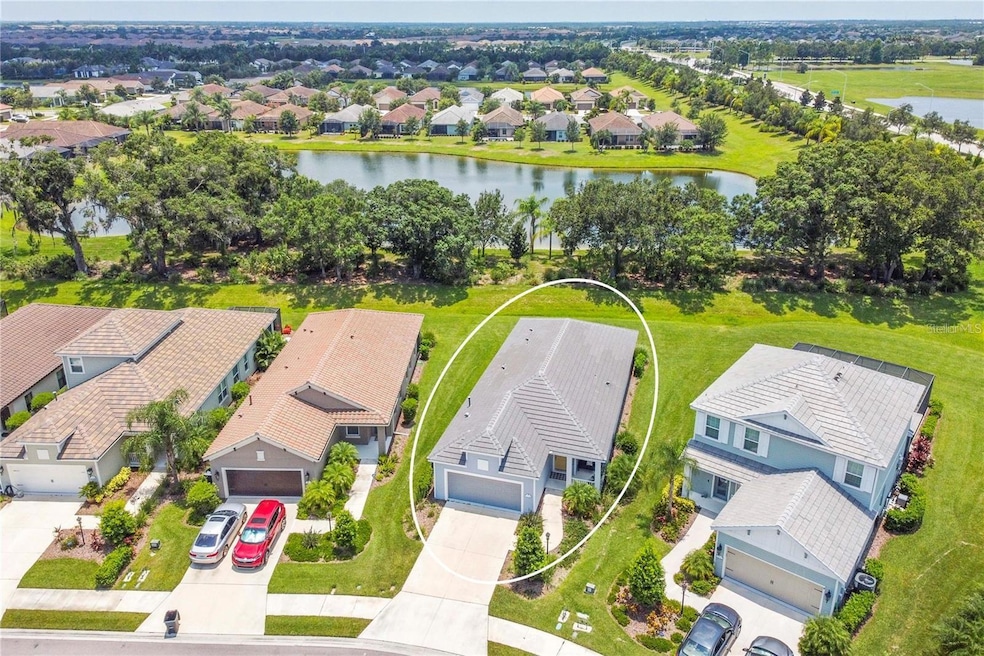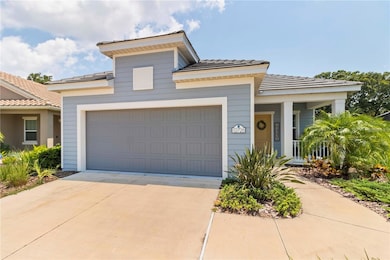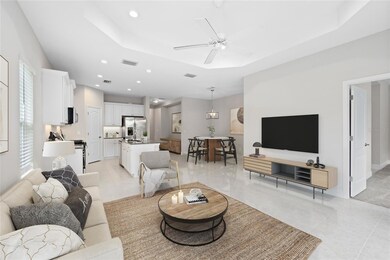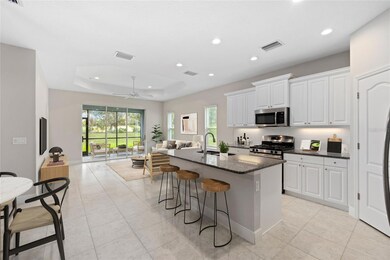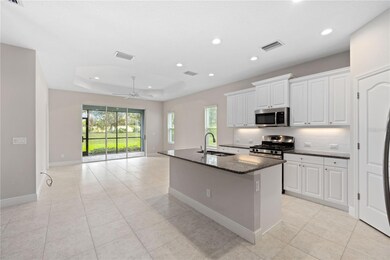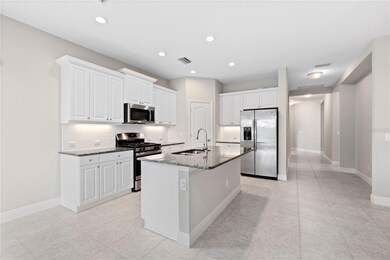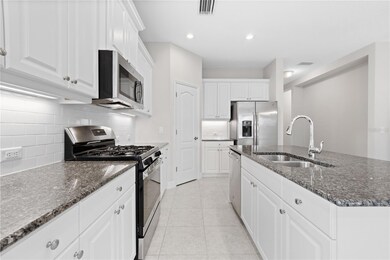12726 Coastal Breeze Way Bradenton, FL 34211
Estimated payment $3,897/month
Highlights
- Fitness Center
- In Ground Pool
- Lake View
- B.D. Gullett Elementary School Rated A-
- Gated Community
- Clubhouse
About This Home
Live the life you deserve at the amenity-rich Indigo in Lakewood Ranch. The oversized lot with vast green space, backing to a lake in the distance, sets this property apart from all of the others. This 3 bedroom plus den, 2 bath, 2019-built home has incredible curb appeal, newly-painted interiors, and a warm and charming coastal feel. The gracious front porch leads to a proper foyer area with double-door entry into the bright den with windows on two sides. The kitchen boasts stainless appliances with a gas range and center island, the dining room is the perfect spot to enjoy daily meals while large enough to host holidays, and the great room is open and inviting with a 10’ tray ceiling and sliders to the lanai and stunning back yard. The covered and screened patio is the ideal retreat for enjoying the coveted Florida indoor-outdoor lifestyle, relaxing with a book or cocktail or savoring al fresco meals. Also overlooking the peaceful and private backyard is the master suite, large enough for a sitting area or fitness zone, and complete with dual vanities, walk in shower, walk in closet and separate water closet with door. The two guest rooms are located off a hallway near the front of the home for separation and privacy, each have walk-in closets, and they share a hall bathroom with a tub/shower combination. Lawn service is included in the HOA fee, and hurricane shutters are included with the home for peace of mind. This is the perfect mix for a private yet active lifestyle with elbow room between you and your neighbors and every activity you can imagine at your fingertips. Meet with the onsite activity director, and take your pick of how you will enjoy the many amenities. There is a community room for functions, pool, spa, bocce ball, pickle ball, fitness center, and occasional food trucks and live music! You are also a short distance to all of the amenities of downtown Lakewood Ranch, the new Waterside shops and restaurants, University Town Center, and world-class beaches.
Listing Agent
MICHAEL SAUNDERS & COMPANY Brokerage Phone: 941-951-6660 License #3255391 Listed on: 04/18/2023

Home Details
Home Type
- Single Family
Est. Annual Taxes
- $7,891
Year Built
- Built in 2019
Lot Details
- 8,821 Sq Ft Lot
- Lot Dimensions are 36x156x91x134
- North Facing Home
- Oversized Lot
- Irrigation
HOA Fees
- $292 Monthly HOA Fees
Parking
- 2 Car Attached Garage
- Garage Door Opener
Property Views
- Lake
- Woods
- Park or Greenbelt
Home Design
- Slab Foundation
- Tile Roof
- Block Exterior
Interior Spaces
- 1,766 Sq Ft Home
- 1-Story Property
- Tray Ceiling
- Ceiling Fan
- Sliding Doors
- Inside Utility
Kitchen
- Range
- Microwave
- Dishwasher
- Disposal
Flooring
- Carpet
- Ceramic Tile
Bedrooms and Bathrooms
- 3 Bedrooms
- Walk-In Closet
- 2 Full Bathrooms
Laundry
- Laundry Room
- Dryer
- Washer
Home Security
- Hurricane or Storm Shutters
- Fire and Smoke Detector
Outdoor Features
- In Ground Pool
- Covered Patio or Porch
Schools
- Gullett Elementary School
- Dr Mona Jain Middle School
- Lakewood Ranch High School
Utilities
- Central Heating and Cooling System
- Thermostat
- Natural Gas Connected
Listing and Financial Details
- Visit Down Payment Resource Website
- Tax Lot 317
- Assessor Parcel Number 578719359
- $1,968 per year additional tax assessments
Community Details
Overview
- Association fees include pool, ground maintenance, management, private road, recreational facilities
- Castle Group Association
- Indigo Subdivision
- The community has rules related to deed restrictions
Recreation
- Pickleball Courts
- Recreation Facilities
- Fitness Center
- Community Pool
- Community Spa
Additional Features
- Clubhouse
- Gated Community
Map
Home Values in the Area
Average Home Value in this Area
Tax History
| Year | Tax Paid | Tax Assessment Tax Assessment Total Assessment is a certain percentage of the fair market value that is determined by local assessors to be the total taxable value of land and additions on the property. | Land | Improvement |
|---|---|---|---|---|
| 2025 | $7,891 | $406,894 | -- | -- |
| 2024 | $7,891 | $455,119 | $85,000 | $370,119 |
| 2023 | $7,891 | $439,255 | $85,000 | $354,255 |
| 2022 | $7,209 | $376,762 | $75,000 | $301,762 |
| 2021 | $6,420 | $312,098 | $75,000 | $237,098 |
| 2020 | $6,421 | $293,173 | $75,000 | $218,173 |
| 2019 | $3,100 | $75,000 | $75,000 | $0 |
| 2018 | $1,105 | $70,000 | $70,000 | $0 |
| 2017 | $233 | $15,566 | $0 | $0 |
Property History
| Date | Event | Price | List to Sale | Price per Sq Ft | Prior Sale |
|---|---|---|---|---|---|
| 12/23/2024 12/23/24 | Sold | $477,000 | -4.4% | $270 / Sq Ft | View Prior Sale |
| 11/25/2024 11/25/24 | Pending | -- | -- | -- | |
| 07/05/2024 07/05/24 | Price Changed | $499,000 | -3.9% | $283 / Sq Ft | |
| 03/27/2024 03/27/24 | For Sale | $519,000 | -7.2% | $294 / Sq Ft | |
| 12/14/2023 12/14/23 | For Sale | $559,000 | 0.0% | $317 / Sq Ft | |
| 11/28/2023 11/28/23 | Off Market | $559,000 | -- | -- | |
| 09/20/2023 09/20/23 | Price Changed | $559,000 | -2.8% | $317 / Sq Ft | |
| 06/14/2023 06/14/23 | Price Changed | $575,000 | -3.4% | $326 / Sq Ft | |
| 04/18/2023 04/18/23 | For Sale | $595,000 | 0.0% | $337 / Sq Ft | |
| 09/01/2019 09/01/19 | Rented | $2,199 | 0.0% | -- | |
| 08/02/2019 08/02/19 | Price Changed | $2,199 | -4.3% | $1 / Sq Ft | |
| 06/20/2019 06/20/19 | For Rent | $2,299 | -- | -- |
Purchase History
| Date | Type | Sale Price | Title Company |
|---|---|---|---|
| Warranty Deed | $477,000 | Magnolia Title | |
| Special Warranty Deed | $342,763 | Allegiant Ttl Professionals |
Mortgage History
| Date | Status | Loan Amount | Loan Type |
|---|---|---|---|
| Open | $240,000 | New Conventional |
Source: Stellar MLS
MLS Number: A4567652
APN: 5787-1935-9
- 12730 Coastal Breeze Way
- 12652 Coastal Breeze Way
- 12618 Coastal Breeze Way
- 12378 Amber Creek Cir
- 12343 Amber Creek Cir
- 12339 Amber Creek Cir
- 12455 Amber Creek Cir
- 12450 Amber Creek Cir
- 4118 Midnight Blue Run
- 4204 Midnight Blue Run
- Mayport Plan at Amber Creek
- 13106 Indigo Way
- 4123 Midnight Blue Run
- 3506 Harlowe Run
- 11500 44th Ave E
- 13008 Deep Blue Place
- 13126 Indigo Way
- 3409 Anchor Bay Trail
- 12012 Blue Hill Trail
- 12011 Seabrook Ave
- 12454 Amber Creek Cir
- 12442 Amber Creek Cir
- 4511 Terrazza Ct
- 12021 Cranston Way
- 5225 Blue Crush St
- 16904 Yard Spring Dr
- 3314 Chestertown Loop
- 3242 Anchor Bay Trail
- 11502 Echo Lake Cir
- 4622 Benito Ct
- 12031 Medley Terrace
- 12740 Sorrento Way Unit 103
- 12730 Sorrento Way Unit 102
- 12730 Sorrento Way Unit 103
- 3504 Savanna Palms Ct
- 12720 Sorrento Way Unit 201
- 12720 Sorrento Way Unit 104
- 4654 Claremont Park Dr
- 3615 Savanna Palms Ct
- 2607 Avolet Ct
