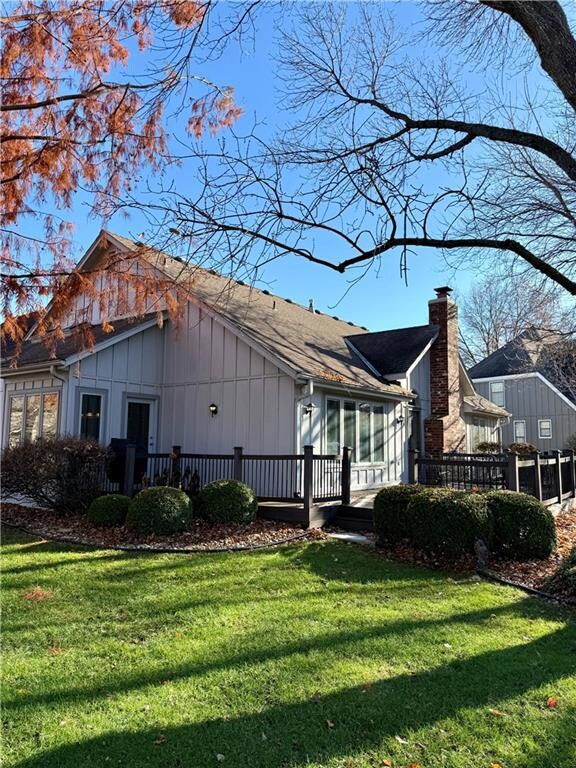12726 Mohawk Cir Leawood, KS 66209
Estimated payment $3,665/month
Highlights
- Traditional Architecture
- Great Room with Fireplace
- Breakfast Area or Nook
- Mission Trail Elementary School Rated A
- Den
- Formal Dining Room
About This Home
This home is located at 12726 Mohawk Cir, Leawood, KS 66209 and is currently priced at $575,000, approximately $258 per square foot. This property was built in 1987. 12726 Mohawk Cir is a home located in Johnson County with nearby schools including Mission Trail Elementary School, Leawood Middle School, and Blue Valley North High School.
Listing Agent
Compass Realty Group Brokerage Phone: 913-226-3836 License #BR00051445 Listed on: 11/22/2025

Home Details
Home Type
- Single Family
Est. Annual Taxes
- $6,400
Year Built
- Built in 1987
Lot Details
- 0.31 Acre Lot
- Level Lot
HOA Fees
- $96 Monthly HOA Fees
Parking
- 2 Car Attached Garage
- Side Facing Garage
Home Design
- Traditional Architecture
- Composition Roof
Interior Spaces
- 2,224 Sq Ft Home
- Gas Fireplace
- Great Room with Fireplace
- Formal Dining Room
- Den
- Breakfast Area or Nook
Flooring
- Carpet
- Ceramic Tile
Bedrooms and Bathrooms
- 3 Bedrooms
Laundry
- Laundry Room
- Laundry on main level
Unfinished Basement
- Basement Fills Entire Space Under The House
- Sump Pump
Utilities
- Central Air
- Heating System Uses Natural Gas
Community Details
- Waterford Subdivision
Listing and Financial Details
- Assessor Parcel Number HP99600002-0007
- $0 special tax assessment
Map
Home Values in the Area
Average Home Value in this Area
Tax History
| Year | Tax Paid | Tax Assessment Tax Assessment Total Assessment is a certain percentage of the fair market value that is determined by local assessors to be the total taxable value of land and additions on the property. | Land | Improvement |
|---|---|---|---|---|
| 2024 | $6,398 | $57,776 | $14,926 | $42,850 |
| 2023 | $6,134 | $54,556 | $14,926 | $39,630 |
| 2022 | $6,047 | $52,624 | $14,926 | $37,698 |
| 2021 | $5,705 | $47,357 | $14,926 | $32,431 |
| 2020 | $5,528 | $44,977 | $14,926 | $30,051 |
| 2019 | $5,113 | $40,882 | $13,573 | $27,309 |
| 2018 | $4,692 | $36,869 | $12,335 | $24,534 |
| 2017 | $4,691 | $36,248 | $10,282 | $25,966 |
| 2016 | $4,575 | $35,397 | $8,571 | $26,826 |
| 2015 | $4,304 | $32,913 | $8,571 | $24,342 |
| 2013 | -- | $31,832 | $7,776 | $24,056 |
Purchase History
| Date | Type | Sale Price | Title Company |
|---|---|---|---|
| Interfamily Deed Transfer | -- | None Available |
Source: Heartland MLS
MLS Number: 2589000
APN: HP99600002-0007
- 12606 Mohawk Ln
- 12813 Catalina St
- 12616 Pawnee Ln
- 12601 Overbrook Rd
- 12725 High Dr
- 12909 Delmar St
- 4051 W 124th Terrace
- 13037 Catalina St
- 12502 Delmar St
- 12604 Meadow Ln
- The Avala Plan at East Village
- The Carmel Plan at East Village
- The Cypress Plan at East Village
- 4417 W 130th St
- 13009 Fontana St
- 2405 W 123rd Terrace
- 2313 W 127th St
- The Breckenridge Plan at East Village - Twin Villas
- The Avon Plan at East Village - Twin Villas
- The Aspen Plan at East Village - Twin Villas
- 4601 W 120th St
- 13740 Howe Ln
- 721 W 122nd Terrace
- 13340-13340 Outlook Dr
- 5315 W 120th Terrace
- 2140 W 137th Terrace
- 5750 W 137th St
- 6233 W 120th Terrace
- 5280 W 115th Place
- 302 E 123rd Terrace
- 13820 Russell St
- 12406 Cherry St
- 14412 Fairway St
- 12321 Metcalf Ave
- 6743 W 135th St Unit 211.1409219
- 6743 W 135th St Unit 312.1409220
- 6743 W 135th St Unit 510.1409217
- 6743 W 135th St
- 14000 Russell St
- 11201 Outlook St

