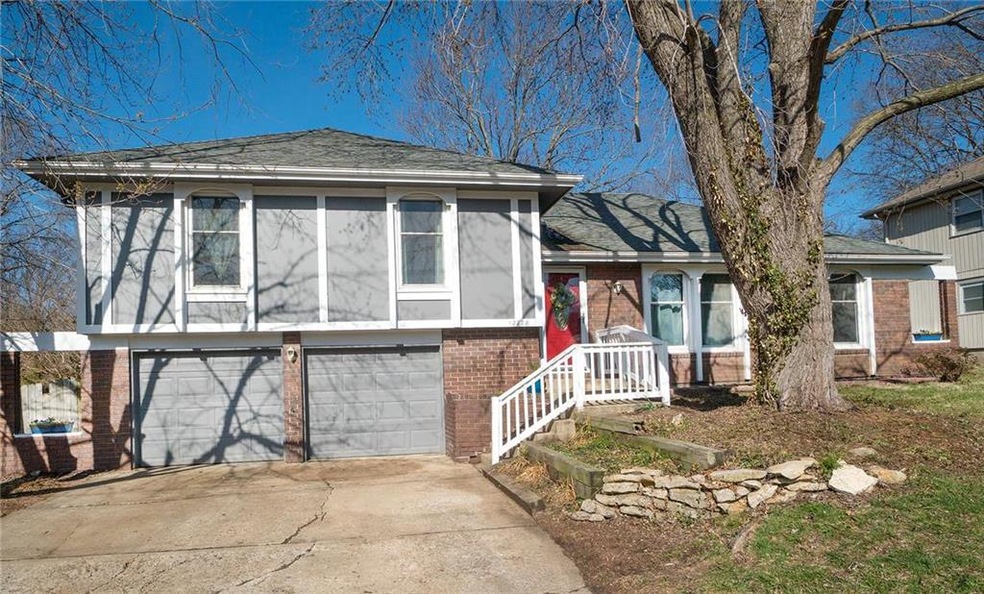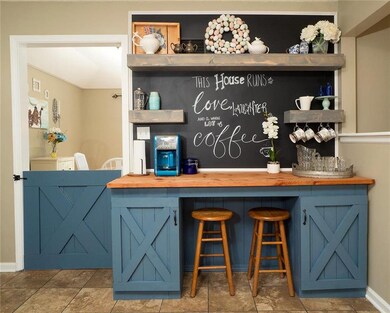
12728 Byars Rd Grandview, MO 64030
Highlights
- Home Theater
- Custom Closet System
- Vaulted Ceiling
- In Ground Pool
- Recreation Room
- Traditional Architecture
About This Home
As of September 2020Be prepared to fall in love! So much has just been done: newly remodeled kitchen with stainless appliances and open floorplan, remodeled master bath and hall bath and new wood-grain look flooring in the finished basement plus a huge movie screen, rustic wood wainscoting and bar make this the spot in the house you will want to invite your friends to, if you ever leave the outdoor pool. Workshop area and office space in LL. Backyard is fenced. So much living space: Fireplace in F/R, separate LR + Formal Dining RM Don't miss the Matterport 3D Walkthrough. New liner for pool just installed. One of a kind artisan remodel in the kitchen with a showstopping chalkboard wall and buffet hutch that is perfect for entertaining. All the extra space you want for a man cave, family nights, or a girl's night-in in LL. Dimensions are estimates. Buyer and Buyer's agent to verify.
Last Buyer's Agent
Sharon Eaton
Glad Heart Realty License #2012033486
Home Details
Home Type
- Single Family
Est. Annual Taxes
- $1,764
Year Built
- Built in 1971
Lot Details
- Wood Fence
- Aluminum or Metal Fence
- Level Lot
Parking
- 2 Car Attached Garage
- Inside Entrance
- Front Facing Garage
Home Design
- Traditional Architecture
- Split Level Home
- Brick Frame
- Composition Roof
Interior Spaces
- Wet Bar: Laminate Counters, Carpet, Ceiling Fan(s), Indirect Lighting, Cathedral/Vaulted Ceiling, Fireplace
- Built-In Features: Laminate Counters, Carpet, Ceiling Fan(s), Indirect Lighting, Cathedral/Vaulted Ceiling, Fireplace
- Vaulted Ceiling
- Ceiling Fan: Laminate Counters, Carpet, Ceiling Fan(s), Indirect Lighting, Cathedral/Vaulted Ceiling, Fireplace
- Skylights
- Thermal Windows
- Shades
- Plantation Shutters
- Drapes & Rods
- Family Room with Fireplace
- Separate Formal Living Room
- Formal Dining Room
- Home Theater
- Home Office
- Recreation Room
- Storm Doors
- Laundry Room
- Finished Basement
Kitchen
- Eat-In Kitchen
- Electric Oven or Range
- Dishwasher
- Granite Countertops
- Laminate Countertops
Flooring
- Wall to Wall Carpet
- Linoleum
- Laminate
- Stone
- Ceramic Tile
- Luxury Vinyl Plank Tile
- Luxury Vinyl Tile
Bedrooms and Bathrooms
- 3 Bedrooms
- Custom Closet System
- Cedar Closet: Laminate Counters, Carpet, Ceiling Fan(s), Indirect Lighting, Cathedral/Vaulted Ceiling, Fireplace
- Walk-In Closet: Laminate Counters, Carpet, Ceiling Fan(s), Indirect Lighting, Cathedral/Vaulted Ceiling, Fireplace
- 2 Full Bathrooms
- Double Vanity
- Laminate Counters
Outdoor Features
- In Ground Pool
- Enclosed patio or porch
Schools
- Conn-West Elementary School
- Grandview High School
Additional Features
- City Lot
- Forced Air Heating and Cooling System
Community Details
- Hunter Gardens Subdivision
Listing and Financial Details
- Assessor Parcel Number 64-740-01-12-00-0-00-000
Ownership History
Purchase Details
Home Financials for this Owner
Home Financials are based on the most recent Mortgage that was taken out on this home.Purchase Details
Home Financials for this Owner
Home Financials are based on the most recent Mortgage that was taken out on this home.Purchase Details
Home Financials for this Owner
Home Financials are based on the most recent Mortgage that was taken out on this home.Purchase Details
Similar Homes in Grandview, MO
Home Values in the Area
Average Home Value in this Area
Purchase History
| Date | Type | Sale Price | Title Company |
|---|---|---|---|
| Warranty Deed | -- | None Available | |
| Warranty Deed | -- | Midwest Title Co | |
| Warranty Deed | -- | Secured Title Of Kansas City | |
| Warranty Deed | -- | Secured Title |
Mortgage History
| Date | Status | Loan Amount | Loan Type |
|---|---|---|---|
| Open | $191,468 | FHA | |
| Closed | $191,468 | FHA | |
| Previous Owner | $178,703 | No Value Available | |
| Previous Owner | $178,703 | FHA | |
| Previous Owner | $111,550 | Adjustable Rate Mortgage/ARM |
Property History
| Date | Event | Price | Change | Sq Ft Price |
|---|---|---|---|---|
| 09/04/2020 09/04/20 | Sold | -- | -- | -- |
| 08/05/2020 08/05/20 | Pending | -- | -- | -- |
| 07/28/2020 07/28/20 | For Sale | $195,000 | 0.0% | $82 / Sq Ft |
| 06/13/2020 06/13/20 | Pending | -- | -- | -- |
| 06/13/2020 06/13/20 | For Sale | $195,000 | 0.0% | $82 / Sq Ft |
| 06/07/2020 06/07/20 | Pending | -- | -- | -- |
| 06/05/2020 06/05/20 | For Sale | $195,000 | +14.8% | $82 / Sq Ft |
| 05/11/2018 05/11/18 | Sold | -- | -- | -- |
| 04/07/2018 04/07/18 | Pending | -- | -- | -- |
| 04/05/2018 04/05/18 | For Sale | $169,900 | -- | $71 / Sq Ft |
Tax History Compared to Growth
Tax History
| Year | Tax Paid | Tax Assessment Tax Assessment Total Assessment is a certain percentage of the fair market value that is determined by local assessors to be the total taxable value of land and additions on the property. | Land | Improvement |
|---|---|---|---|---|
| 2024 | $3,417 | $42,750 | $5,611 | $37,139 |
| 2023 | $3,417 | $42,750 | $5,567 | $37,183 |
| 2022 | $2,235 | $26,030 | $2,993 | $23,037 |
| 2021 | $2,233 | $26,030 | $2,993 | $23,037 |
| 2020 | $1,838 | $22,696 | $2,993 | $19,703 |
| 2019 | $1,773 | $22,696 | $2,993 | $19,703 |
| 2018 | $1,780 | $21,200 | $3,720 | $17,480 |
| 2017 | $1,780 | $21,200 | $3,720 | $17,480 |
| 2016 | $1,771 | $20,669 | $3,492 | $17,177 |
| 2014 | -- | $20,264 | $3,424 | $16,840 |
Agents Affiliated with this Home
-

Seller's Agent in 2020
Amy Arndorfer
Premium Realty Group LLC
(816) 224-5650
7 in this area
622 Total Sales
-
B
Seller Co-Listing Agent in 2020
Bethany White
Premium Realty Group LLC
-

Buyer's Agent in 2020
Nicole Shipley
ReeceNichols - Lees Summit
(816) 509-2120
5 in this area
133 Total Sales
-

Seller's Agent in 2018
Liana Caldera
Platinum Realty LLC
(816) 392-0039
1 in this area
107 Total Sales
-
S
Buyer's Agent in 2018
Sharon Eaton
Glad Heart Realty
Map
Source: Heartland MLS
MLS Number: 2097724
APN: 64-740-01-12-00-0-00-000
- 12731 Byars Rd
- 12718 Oakland Ave
- 12813 Overhill Rd
- 6901 E 127th Terrace
- 7401 E 130th St
- 7505 E 130th St
- 13006 Byars Rd
- 7201 E 130th Terrace
- 6701 E 127th St
- 12709 Sycamore Ave
- 7409 High Grove Rd
- 6809 E 123rd Terrace
- 12417 Newton Ct
- 7940 E 130th Ct
- 6613 E 123rd Terrace
- 8029 E 130th Ct
- 12217 Bennington Ave
- 8100 Harry s Truman Dr
- 7905 High Grove Rd
- 7307 E 122nd St





