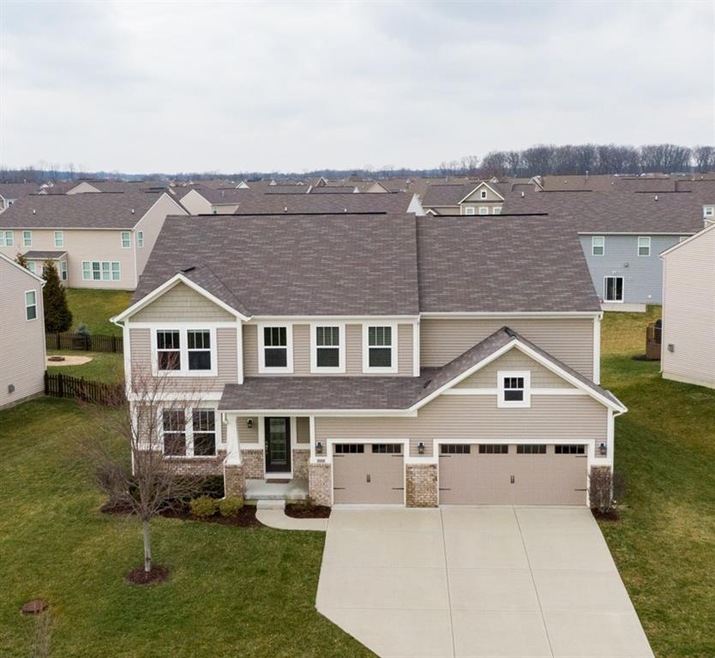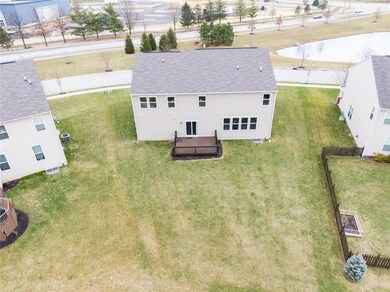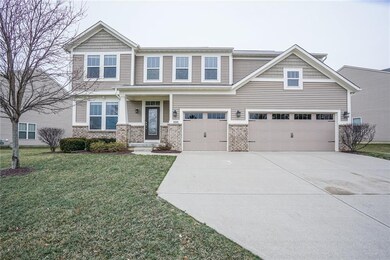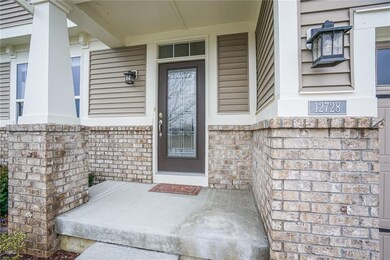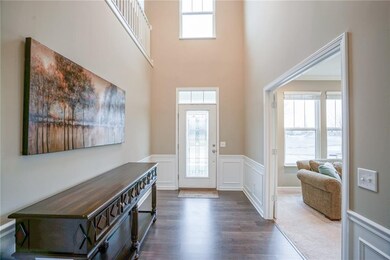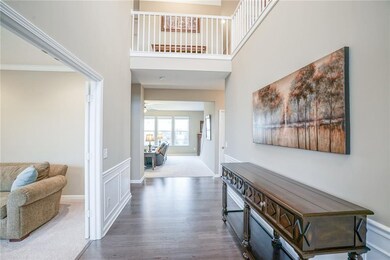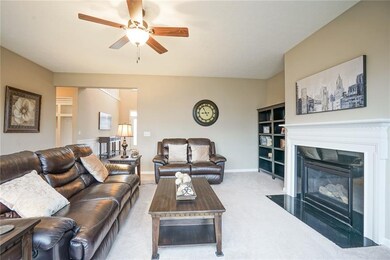
12728 Cermack Way Fishers, IN 46037
Olio NeighborhoodHighlights
- Vaulted Ceiling
- Traditional Architecture
- Breakfast Room
- Fall Creek Elementary School Rated A
- Community Pool
- 3 Car Attached Garage
About This Home
As of June 2020This IMPECCABLE ONE OWNER home feat. 5 beds, large loft, bsmnt & 3-Car Garage. 2story foyer has private den/office & leads to large family rm w/extra 2ft bump, gas fireplace & flooded w/natural light. Huge gourmet Kit w/center island, lrg eat in dining area & walk-in pantry. In laws or guests are comfortable on the MAIN LEVEL BED & FULL BATH suite privately tucked away. Upstairs 4 lrg bedms await-ALL w/walk-in closets + lrg loft perfect for 2nd family rm. Master Suite w/14x11 Sitting Rm & AWESOME walk-in closet, dual sinks, garden tub & sep shwr. Walk to lrg neighborhood heated pool w/ lifeguard & park. Minutes to I69 & HTC mall. WALK to Saxony restaurants & concerts in the park all in award winning Fishers schools. All kit appls included.
Last Agent to Sell the Property
Berkshire Hathaway Home License #RB14006231 Listed on: 02/12/2020

Last Buyer's Agent
Stephanie Evelo
Keller Williams Indy Metro NE

Home Details
Home Type
- Single Family
Est. Annual Taxes
- $3,856
Year Built
- Built in 2011
Lot Details
- 10,454 Sq Ft Lot
Parking
- 3 Car Attached Garage
- Driveway
Home Design
- Traditional Architecture
- Concrete Perimeter Foundation
- Vinyl Construction Material
Interior Spaces
- 2-Story Property
- Woodwork
- Vaulted Ceiling
- Vinyl Clad Windows
- Window Screens
- Family Room with Fireplace
- Breakfast Room
- Attic Access Panel
- Fire and Smoke Detector
Kitchen
- Electric Oven
- <<microwave>>
- Dishwasher
- Disposal
Bedrooms and Bathrooms
- 5 Bedrooms
- Walk-In Closet
Unfinished Basement
- Sump Pump
- Basement Lookout
Utilities
- Forced Air Heating and Cooling System
- Heating System Uses Gas
- Multiple Phone Lines
Listing and Financial Details
- Assessor Parcel Number 291126049016000020
Community Details
Overview
- Association fees include builder controls, clubhouse, insurance, maintenance, parkplayground, pool, management, snow removal
- Tanglewood Subdivision
- Property managed by Sentry
- The community has rules related to covenants, conditions, and restrictions
Recreation
- Community Pool
Ownership History
Purchase Details
Home Financials for this Owner
Home Financials are based on the most recent Mortgage that was taken out on this home.Purchase Details
Home Financials for this Owner
Home Financials are based on the most recent Mortgage that was taken out on this home.Purchase Details
Similar Homes in the area
Home Values in the Area
Average Home Value in this Area
Purchase History
| Date | Type | Sale Price | Title Company |
|---|---|---|---|
| Warranty Deed | -- | Chicago Title Company Llc | |
| Warranty Deed | -- | Ryland Title Company | |
| Warranty Deed | -- | None Available |
Mortgage History
| Date | Status | Loan Amount | Loan Type |
|---|---|---|---|
| Open | $277,500 | New Conventional | |
| Previous Owner | $270,819 | New Conventional |
Property History
| Date | Event | Price | Change | Sq Ft Price |
|---|---|---|---|---|
| 06/17/2020 06/17/20 | Sold | $370,000 | 0.0% | $82 / Sq Ft |
| 05/14/2020 05/14/20 | For Sale | $370,000 | 0.0% | $82 / Sq Ft |
| 05/13/2020 05/13/20 | Pending | -- | -- | -- |
| 04/13/2020 04/13/20 | For Sale | $370,000 | 0.0% | $82 / Sq Ft |
| 02/28/2020 02/28/20 | Pending | -- | -- | -- |
| 02/27/2020 02/27/20 | For Sale | $370,000 | 0.0% | $82 / Sq Ft |
| 02/16/2020 02/16/20 | Pending | -- | -- | -- |
| 02/12/2020 02/12/20 | For Sale | $370,000 | +31.8% | $82 / Sq Ft |
| 01/30/2012 01/30/12 | Sold | $280,695 | 0.0% | $82 / Sq Ft |
| 11/27/2011 11/27/11 | Pending | -- | -- | -- |
| 09/02/2011 09/02/11 | For Sale | $280,695 | -- | $82 / Sq Ft |
Tax History Compared to Growth
Tax History
| Year | Tax Paid | Tax Assessment Tax Assessment Total Assessment is a certain percentage of the fair market value that is determined by local assessors to be the total taxable value of land and additions on the property. | Land | Improvement |
|---|---|---|---|---|
| 2024 | $5,030 | $446,300 | $78,000 | $368,300 |
| 2023 | $5,030 | $435,400 | $78,000 | $357,400 |
| 2022 | $4,269 | $406,100 | $78,000 | $328,100 |
| 2021 | $4,269 | $356,200 | $78,000 | $278,200 |
| 2020 | $4,028 | $332,600 | $78,000 | $254,600 |
| 2019 | $3,992 | $328,800 | $59,000 | $269,800 |
| 2018 | $3,857 | $317,000 | $59,000 | $258,000 |
| 2017 | $3,788 | $316,600 | $59,000 | $257,600 |
| 2016 | $3,645 | $305,000 | $59,000 | $246,000 |
| 2014 | $3,153 | $290,600 | $59,000 | $231,600 |
| 2013 | $3,153 | $286,500 | $59,000 | $227,500 |
Agents Affiliated with this Home
-
Dick Richwine

Seller's Agent in 2020
Dick Richwine
Berkshire Hathaway Home
(317) 558-6900
39 in this area
480 Total Sales
-
Meighan Wise

Seller Co-Listing Agent in 2020
Meighan Wise
Keller Williams Indpls Metro N
(317) 937-0134
42 in this area
639 Total Sales
-
S
Buyer's Agent in 2020
Stephanie Evelo
Keller Williams Indy Metro NE
-
V
Buyer Co-Listing Agent in 2020
Victoria Getman
Keller Williams Indy Metro NE
-
Mark Studebaker

Seller's Agent in 2012
Mark Studebaker
Trueblood Real Estate
(317) 716-3087
2 in this area
298 Total Sales
-
D. Honesty Hart

Buyer's Agent in 2012
D. Honesty Hart
CENTURY 21 Scheetz
(317) 432-2779
1 in this area
27 Total Sales
Map
Source: MIBOR Broker Listing Cooperative®
MLS Number: MBR21691175
APN: 29-11-26-049-016.000-020
- 12994 Dekoven Dr
- 12964 Walbeck Dr
- 13059 Cirrus Dr
- 12976 Walbeck Dr
- 12999 Pennington Rd
- 12997 Bartlett Dr
- 12471 Hawks Landing Dr
- 13124 S Elster Way
- 13172 Duval Dr
- 13624 Alston Dr
- 13323 Susser Way
- 13161 Duval Dr
- 13217 E 131st St
- 12993 E 131st St
- 13034 Blalock Dr
- 13091 Duval Dr
- 13510 E 131st St
- 13534 E 131st St
- 13616 Whitten Dr N
- 13484 Molique Blvd
